Privately nestled in a tree-lined enclave that offers utmost inner-eastern tranquillity and a coveted north-facing glow, this designer three-bedroom home delivers classic style and an elevated lifestyle to O'Dea Drive.
Pillars and Palladian windows bring character to the façade, recently repainted to present an immaculate streetscape behind secure electric gates and manicured hedging.
Under the decorative dome of the formal entry, you're lead past a versatile home office – or fourth bedroom – and expansive carpeted lounge featuring boxed ceilings and pelmet curtains before arriving at the harmonious open plan hub.
Sure to be a frequented living zone, there is ample space for dinner parties and relaxed family occasions, serviced by a well-equipped kitchen recently fitted with a new range of Smeg appliances upon granite benchtops.
From here, a sizable master provides a quiet retreat for the household heads, elegantly offering walk-in robe and couple's ensuite with corner spa bath.
Quietly set to the rear of the footprint, two bedrooms with built-in robes and a three-way bathroom create the perfect wing for children or guests.
Striking just the right balance between low-maintenance and spacious, the pitched pergola and sizable patch of lawn backs onto a private tennis court, ensuring the parcel is as serene from front to back.
Even more to love:
• Zoned/walking distance to GIHS, Linden Park & Glen Osmond Primary
• Double garaging with internal access & rear roller door
• Intercom & security system
• Gas cooktop, dishwasher & integrated microwave
• Three-way main bathroom with separate bath
• Solar system
• Ducted R/C air conditioning
• New LED downlights throughout
• Resealed & repainted roof
• Exposed aggregate pathways
• App-controlled irrigation & outdoor lighting
• Side service area
• 500m to bus stop on Portrush Road
• 4km to the CBD
• Gourmet & boutique shopping amenities at Burnside Village, Frewville Foodland and Tony & Mark's
• Proximity to Seymour College, Loreto, Mercedes, Concordia & Scotch College
Specifications:
CT / 5670/511
Council / Burnside
Zoning / SN
Built / 2000
Land / 543m2
Frontage / 18.47m
Council Rates / $2,862.60pa
Emergency Services Levy / $288.10pa
SA Water Rates per quarter (supply charge + sewage charge): $315.96pq
Estimated rental assessment: $750 - $795 p/w (Written rental assessment can be provided upon request)
Nearby Schools / Glen Osmond P.S, Linden Park P.S, Glenunga International H.S, Urrbrae Agricultural H.S, Mitcham Girls H.S
Disclaimer: All information provided has been obtained from sources we believe to be accurate, however, we cannot guarantee the information is accurate and we accept no liability for any errors or omissions (including but not limited to a property's land size, floor plans and size, building age and condition). Interested parties should make their own enquiries and obtain their own legal and financial advice. Should this property be scheduled for auction, the Vendor's Statement may be inspected at any Harris Real Estate office for 3 consecutive business days immediately preceding the auction and at the auction for 30 minutes before it starts. RLA | 226409
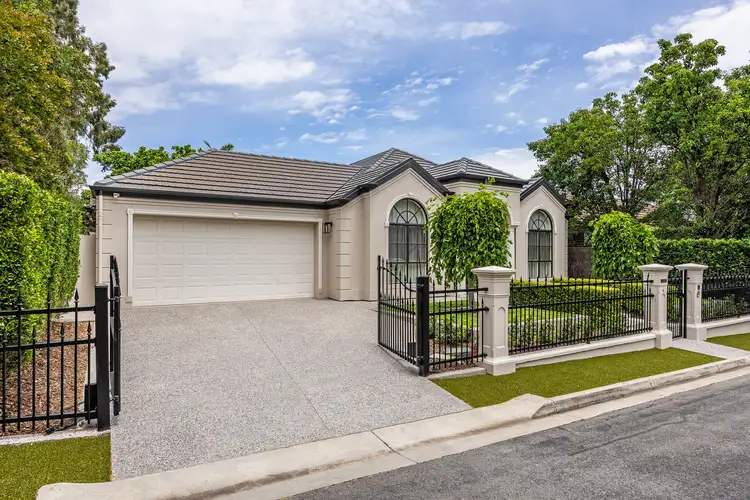
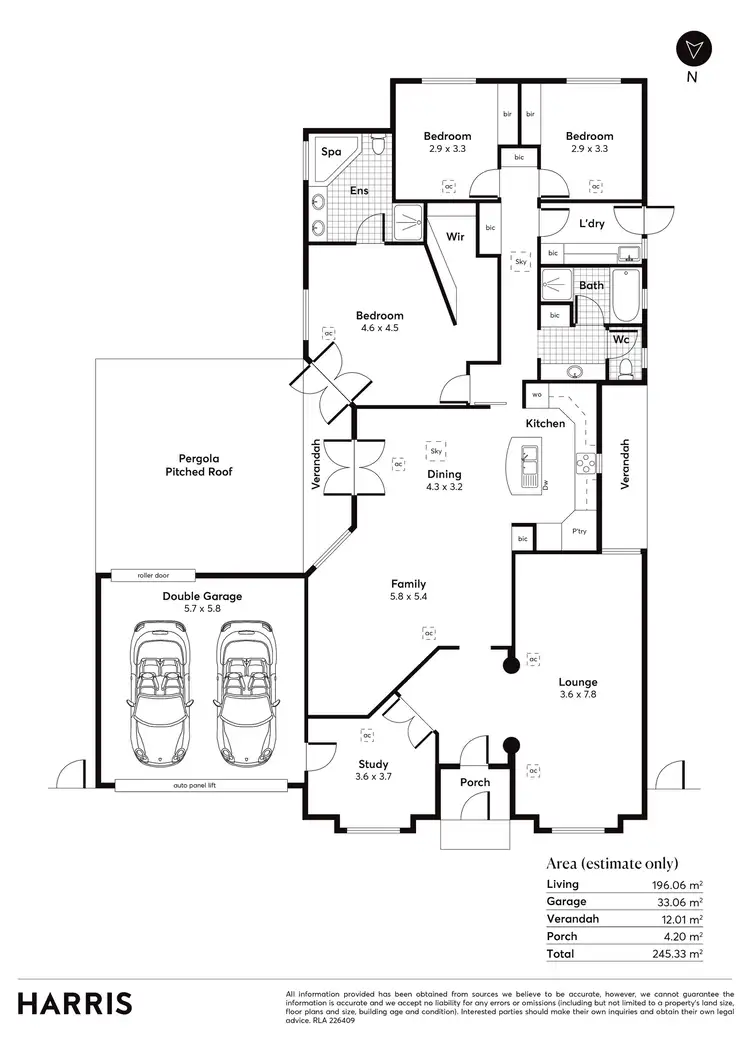

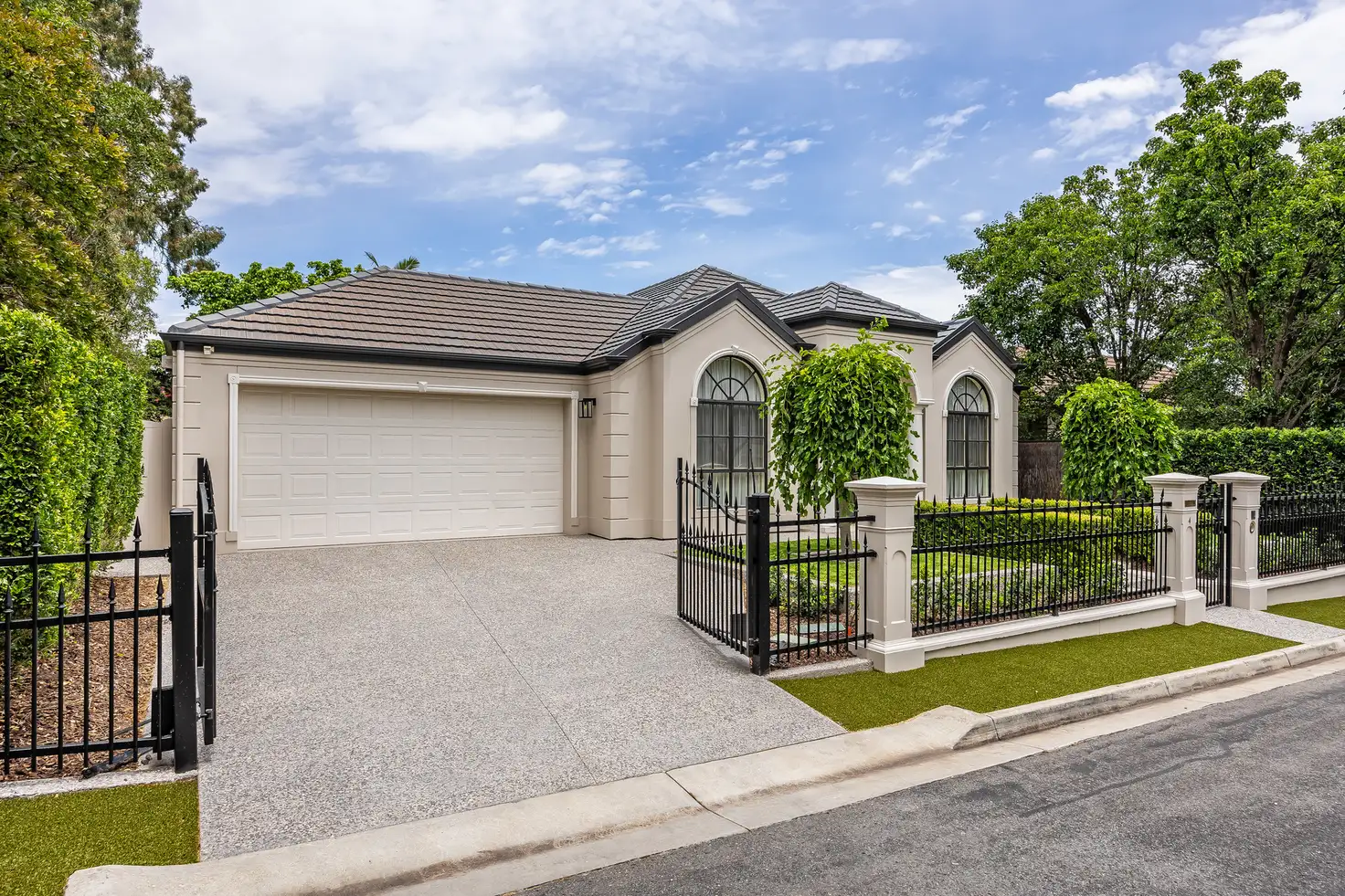


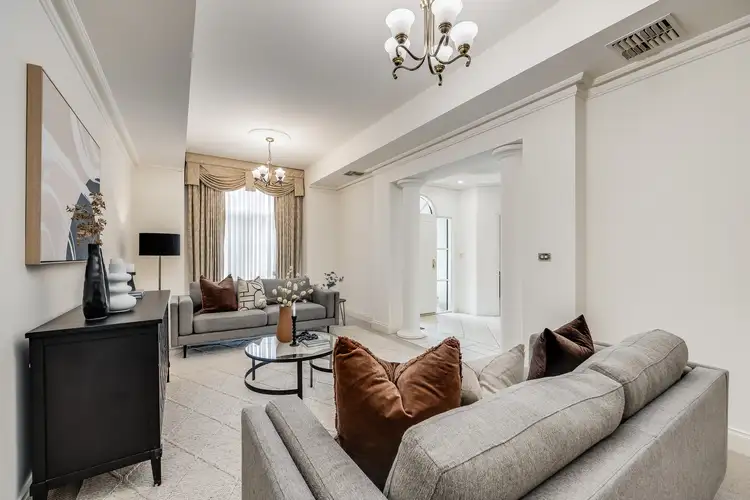
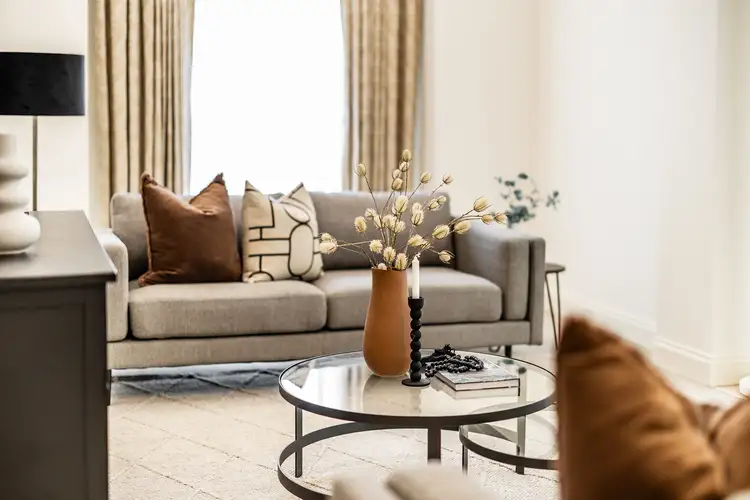
 View more
View more View more
View more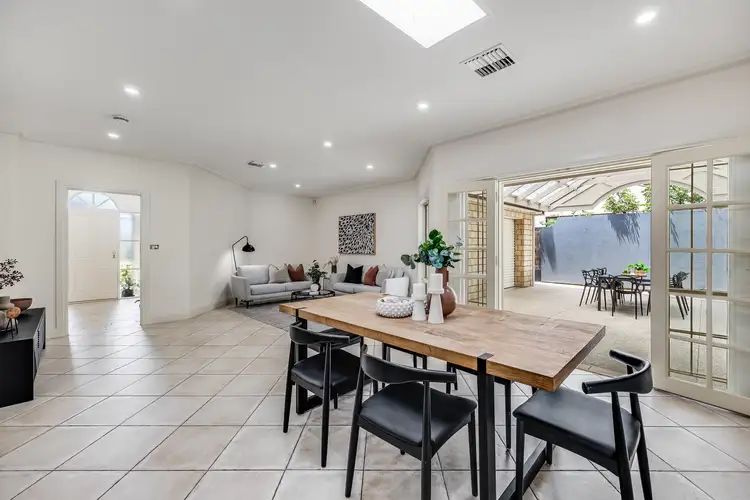 View more
View more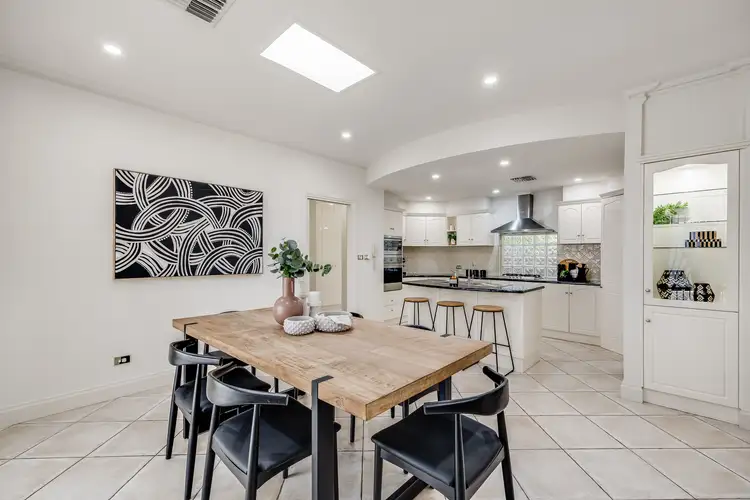 View more
View more
