Another SOLD by Carly Frost!
Located within easy walking distance of the uber-popular Port Noarlunga town centre, this substantial home is bursting with potential for those craving a relaxed Mid-Coast lifestyle with room to move.
Up to four bedrooms and two living areas spanning two levels provide plenty of scope for you to leave your own stamp on this generously sized family home; with spectacular views to the Estuary, hills and sand dunes accessible from the upper floor.
Secure and private, the land component offers up approximately 799m² of space; ideal to accommodate families and pets. Or for those looking to create from scratch, a generous street frontage of over 21 metres could provide the perfect foundation for a development taking full advantage of this elevated position (STCC).
Inside, an updated kitchen adjoins a large open plan lounge and dining room on the ground floor flanked by three sizable family bedrooms. Granite benchtops stretch throughout the updated kitchen while a feature window offers up uninterrupted views of the rear yard, spa and pool serves as the perfect backdrop to a workspace that features ample cupboard space, gas cooktop and dishwasher. Lofty raked ceilings with exposed beams usher character touches into the light and bright downstairs living space.
Character touches continue upstairs with two immense rooms providing a large family living space with balcony access affording sublime coastal views plus a huge master bedroom suite with ensuite bathroom and endless space for the addition of a walk-in robe (if desired). Two split reverse-cycle air-conditioning systems and a gas heater ensure comfort all year round with running costs being beautifully offset by the large 4kW, 16 panel solar power system.
A fully detached rumpus room behind the carport is a surprise feature that adds yet another versatile space ready to be fashioned as an additional living area, teenagers retreat or a studio for the hobbyist. Outdoor bathroom facilities adjoining the rumpus room are a clever addition sure to add value, perfectly situated within easy reach of the in-ground pool and spa.
Two huge carport areas provide undercover parking for 4-6 vehicles, while the large block size maintains plenty of space for kids and pets with a private fenced-off front garden/yard serving as an ideal second outdoor area for fun.
Located just moments from the beach and the vibrant Port Noarlunga town centre this is an irresistible opportunity in a sought-after location. A coastal lifestyle never goes out of style.
Contact Carly Frost to register your interest today.
- Sought-after location - within walking distance of the popular Port Noarlunga town centre, Port Noarlunga foreshore and Onkaparinga River
- Spectacular views to the Estuary, hills and sand dunes accessible from the upper floor
- Easy access to public transport, local shopping centres, cafes, restaurants, schooling, child-care and medical facilities
- Large 799m² (approx.) allotment with over 21 metres of street frontage and no easements
- Character touches throughout like lofty raked ceilings and exposed beams
- Large lounge dining area with gas heater and split reverse-cycle air-conditioning
- Updated kitchen with granite benchtops, plentiful cupboard space, dishwasher and stainless gas cooktop and oven
- Spacious upstairs family room with balcony access, stunning views to the Estuary, hills and sand dunes with split reverse cycle air-conditioning
- Main bathroom downstairs, ensuite to master bedroom upstairs PLUS outdoor bathroom perfect for pool/spa users
- Huge master bedroom with north-facing window and loads of space for built-in storage
- Three well-sized family bedrooms downstairs with built-in robes to second bedroom
- Enormous undercover storage for vehicles
- Handy detached rumpus room - perfect as a pool room, teenagers retreat or studio
- Clever outdoor bathroom - the perfect complement to detached rumpus room, spa and pool
- 4kW solar power generation to offset running costs
- Plenty of open yard space front and rear for pets and kids.
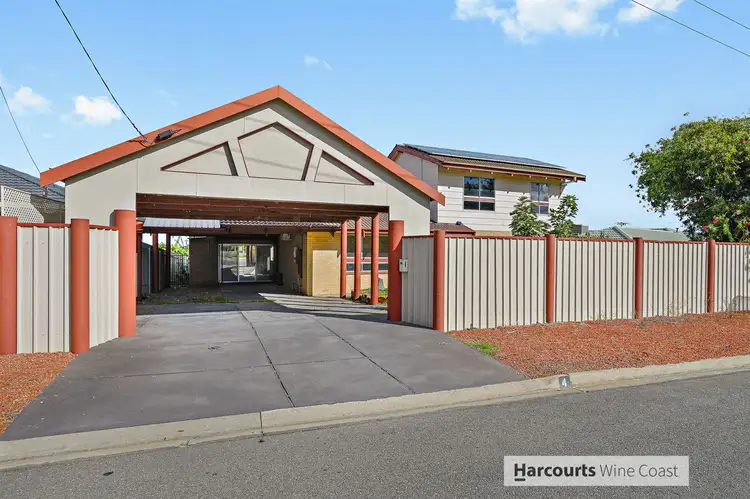
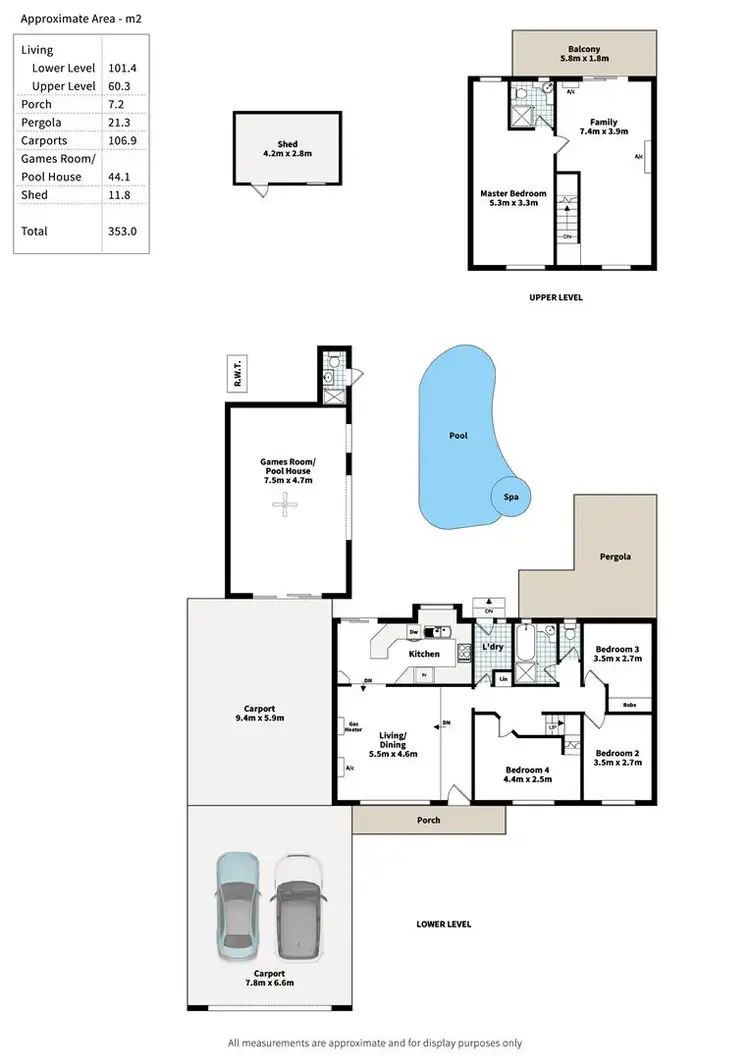
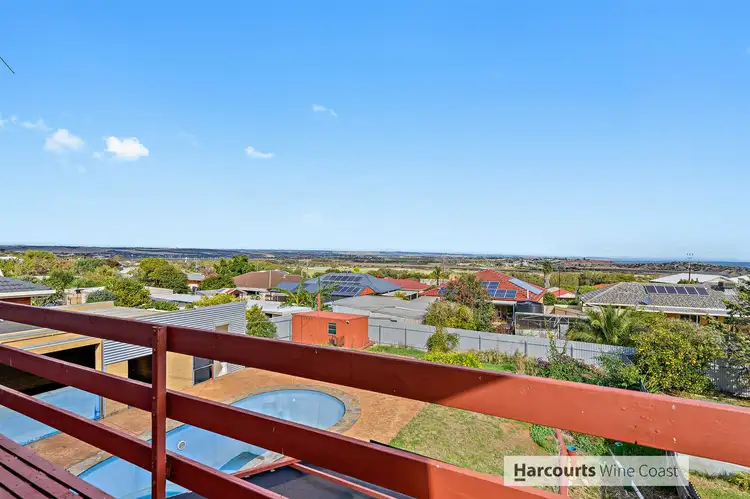
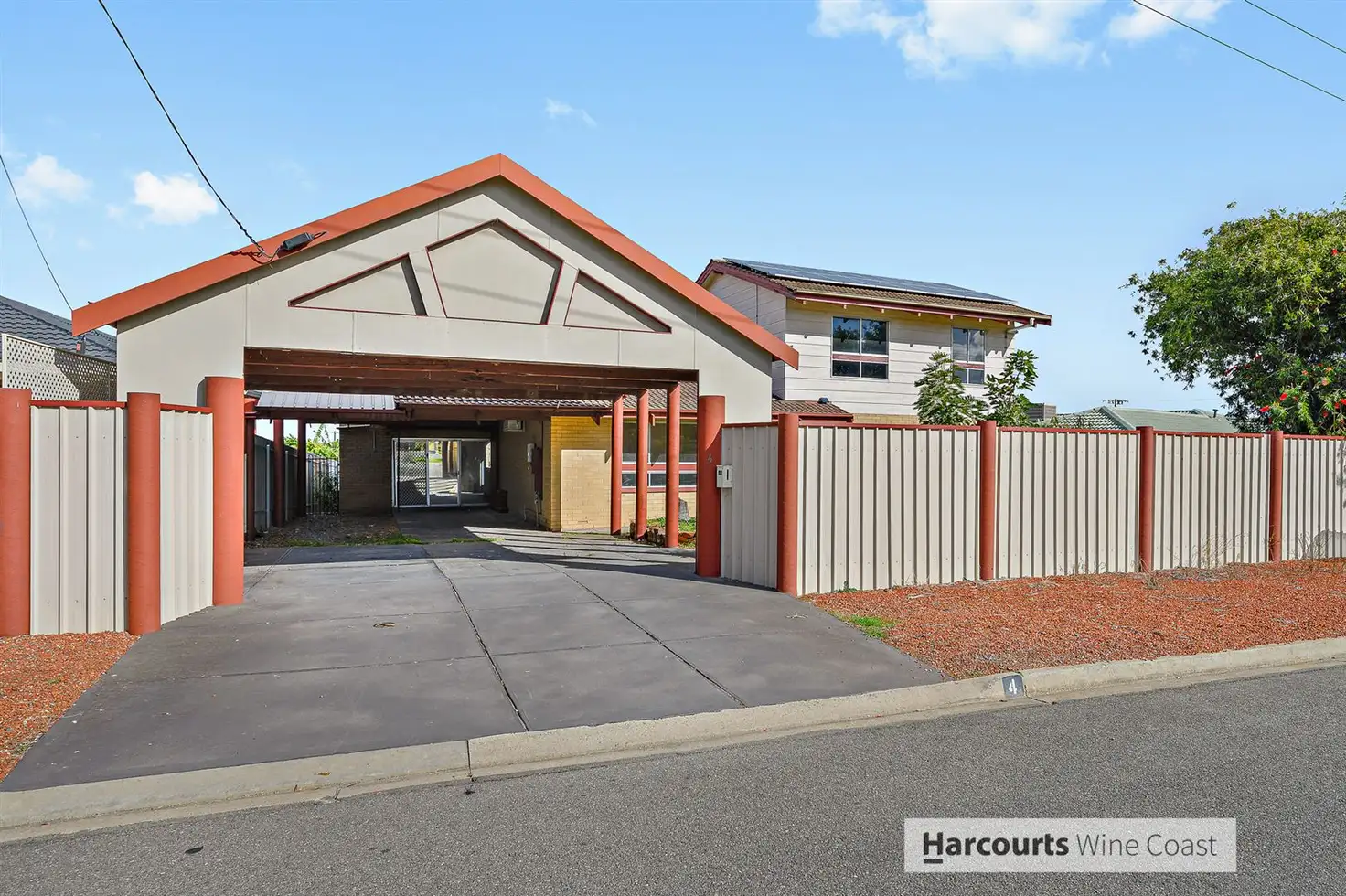


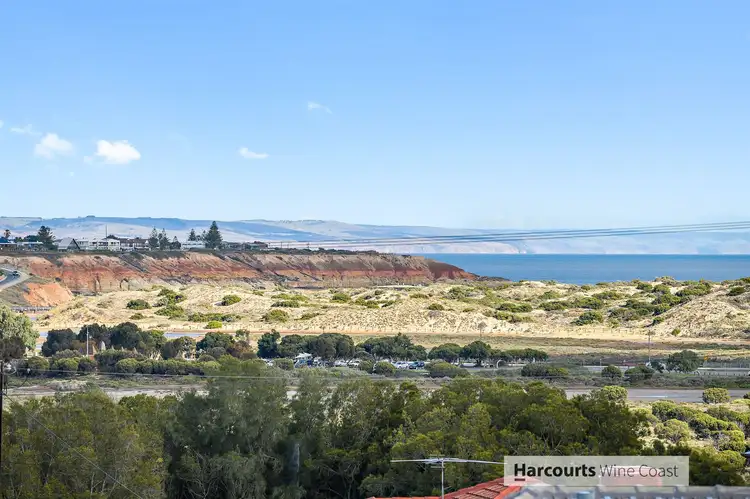
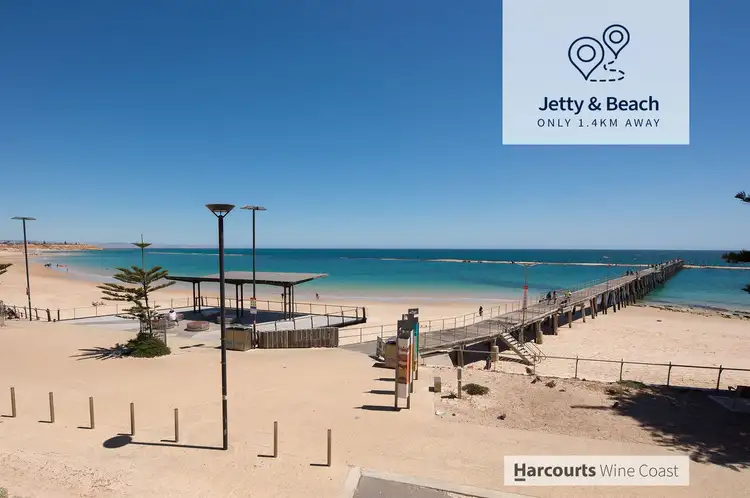
 View more
View more View more
View more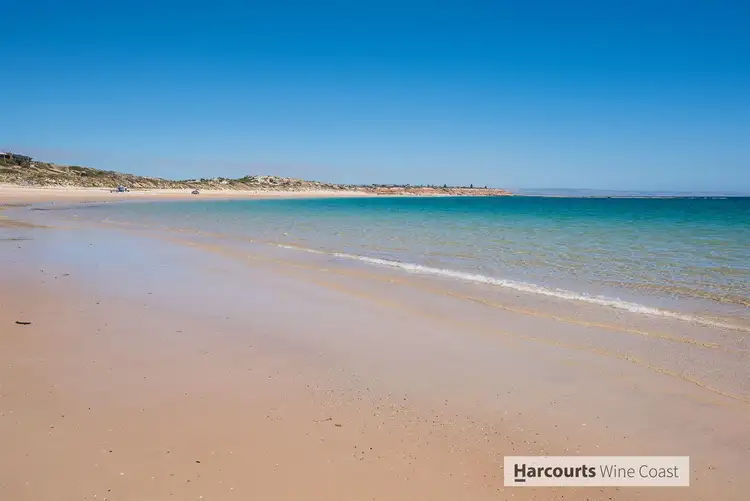 View more
View more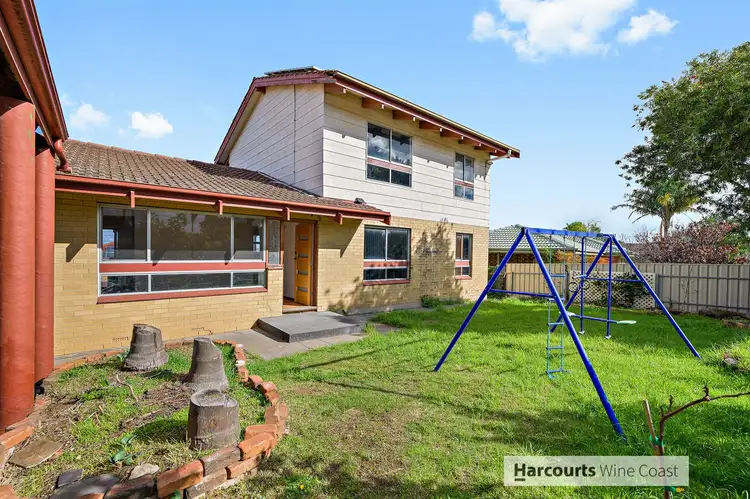 View more
View more
