Ross Whiston of Ray White Gawler East proudly presents 4 Olivia Court, Blakeview, an exceptional opportunity to secure a home that perfectly blends sophistication, comfort and functionality. Designed with the modern family in mind, every detail has been carefully considered to deliver a home that feels both luxurious and welcoming from the moment you step inside.
Greeting you upon entry is a sense of light and space, enhanced by the seamless flow of herringbone flooring and contemporary finishes throughout. The heart of the home is the open plan kitchen, dining and living area that is a spacious, inviting zone framed by large windows and sliding doors that open to breathtaking views. The kitchen is beautifully appointed with quality stainless steel appliances including a 5-burner gas cooktop, 900mm electric oven, walk-in pantry with shelving, and provision for both a microwave and dishwasher. Whether you're cooking for the family or entertaining guests, this space is as practical as it is stylish.
Accommodation is generous, with four well sized bedrooms plus a versatile rumpus or fifth bedroom that enjoys sliding glass doors overlooking the picturesque rear garden. The master suite is a true retreat, accessed through elegant double doors and featuring a huge walk-in robe, provision for a TV or cabinetry, and a luxurious ensuite complete with double vanity, floor to ceiling tiles, a shower niche and a private toilet area. The remaining bedrooms all include built in robes and are serviced by a modern main bathroom plus a separate second toilet with its own vanity for added convenience.
A dedicated media room adds to the home's versatility, featuring a skylight and built in storage cupboard with sliding doors ideal for family movie nights or as a quiet escape. The well appointed laundry offering external access.
Outside, the rear yard continues to impress with a fully irrigated garden, lush lawned area framed by palm trees and a fire pit area, the perfect spot for entertaining or simply relaxing while taking in the serene outlook. The double garage with an electric roller door provides secure parking and internal access, while ducted reverse cycle air conditioning ensures year round comfort.
Additionally:
Year Built - 2025 (approx.)
Wall Construction - Brick
Land Size - 871m2 (approx.)
Floor Area - TBA (approx.)
Frontage - 8.4m (approx.)
Zoning - HN - Hills Neighbourhood
Local Council - Playford
Estimated Rental Return - $750 - $800 per week
Council Rates - TBA (approx.)
Water Rates (excluding Usage) - $176.30 (approx.)
Es Levy - TBA (approx.)
Easement(s) - Yes
Encumbrance(s) - Yes #14102447 to Fairmont Land Holdings Pty Ltd.
Sewerage - Mains
This exceptional property truly has it all. Space, quality and a design that captures the best of contemporary family living in a peaceful setting. Homes of this calibre in such a desirable location are rare, so don't miss your opportunity to make it yours.
Contact Ross Whiston of Ray White Gawler East today on 0418 643 770 - this is one you won't want to miss!
Want to find out where your property sits within the market? Have one of our multi-award-winning agents come out and provide you with a market update on your home or investment!
Disclaimer: Every care has been taken to verify the correctness of all details used in this advertisement. However, no warranty or representative is given or made as to the correctness of information supplied and neither the owners nor their agent can accept responsibility for error or omissions.
Ray White Gawler East
RLA 327 615
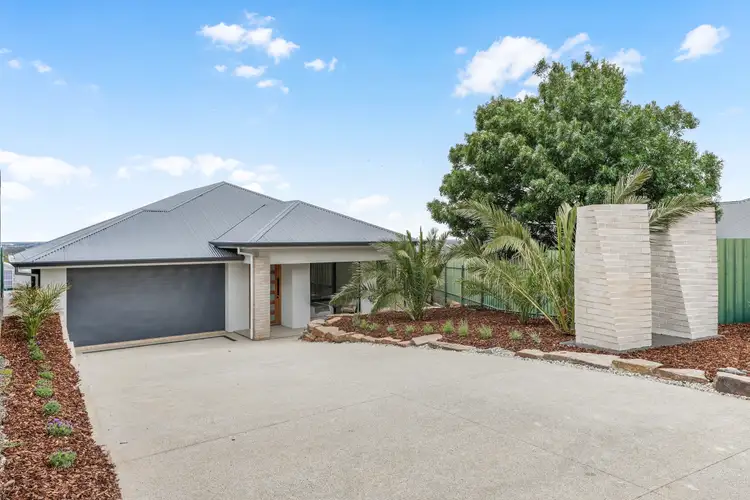
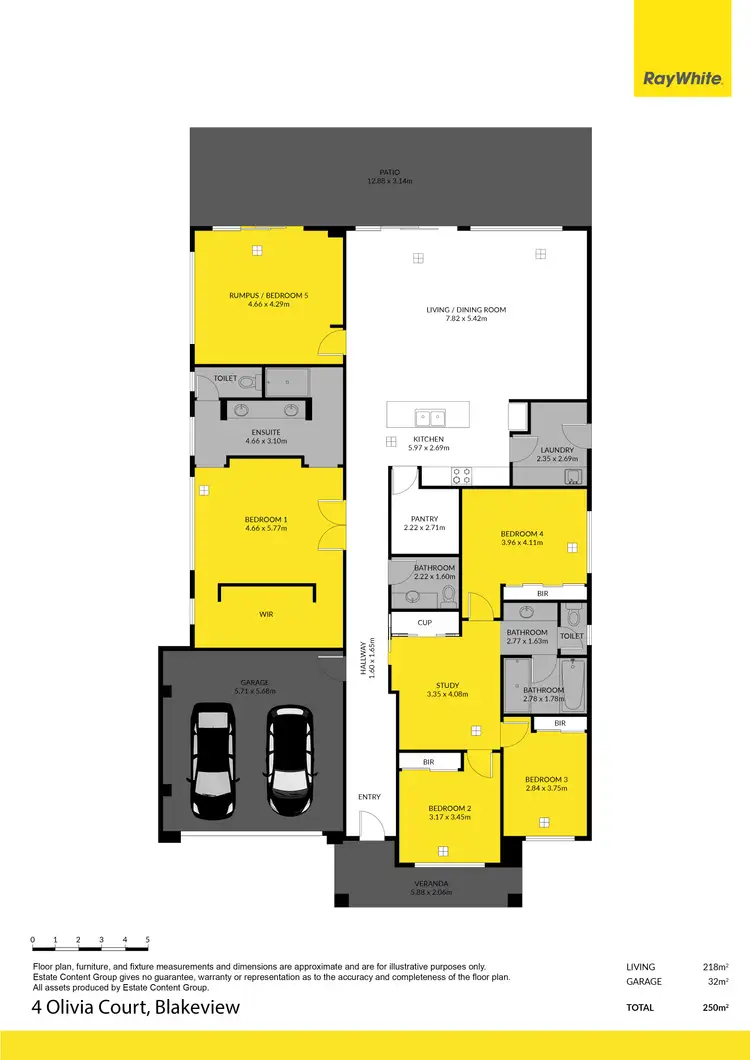
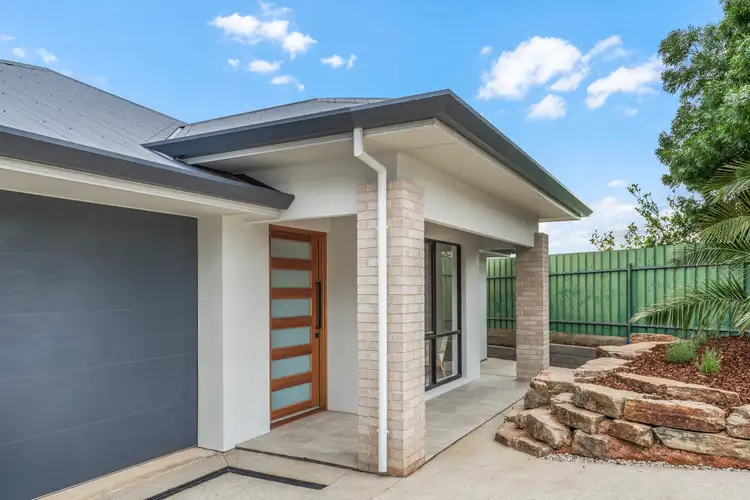
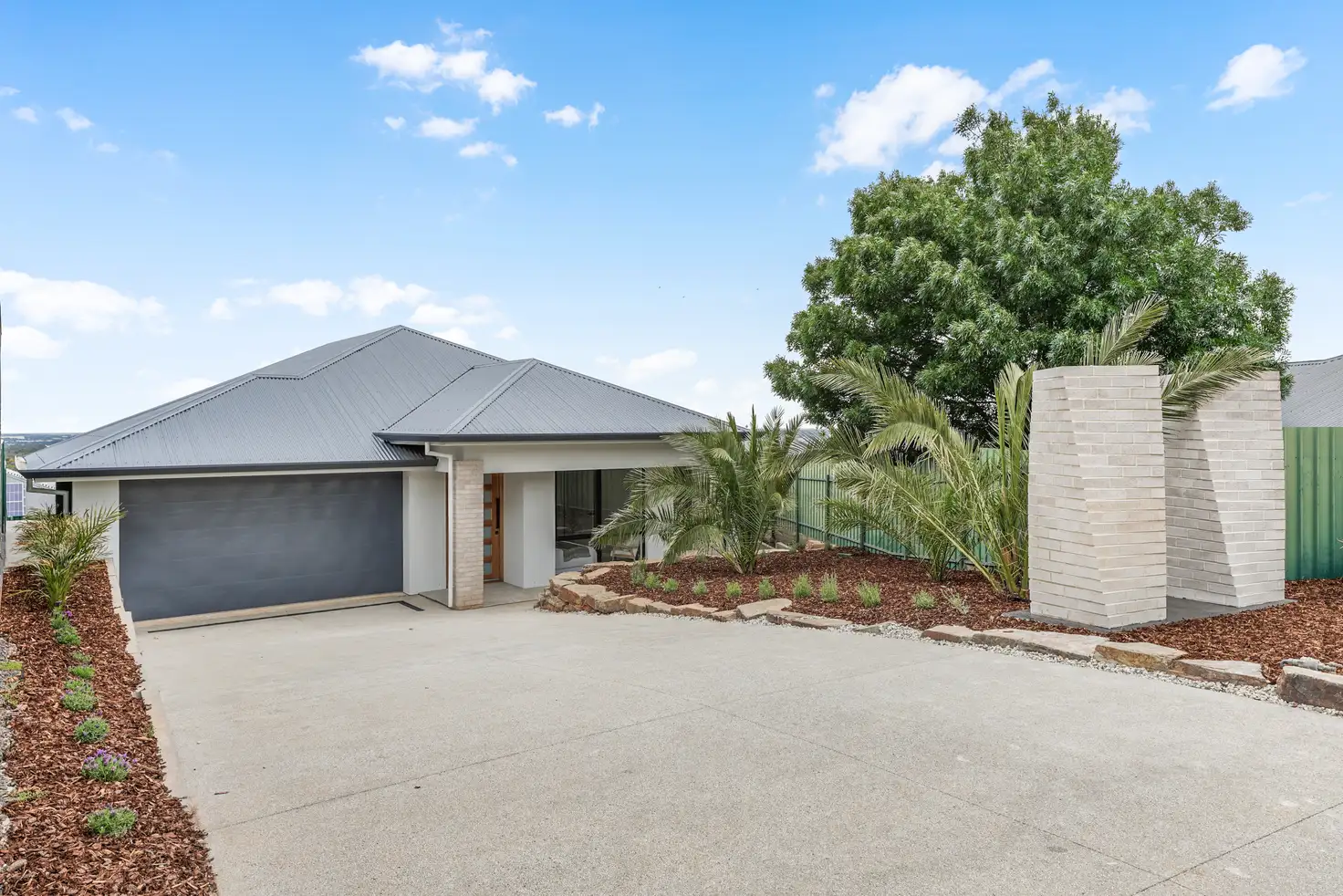


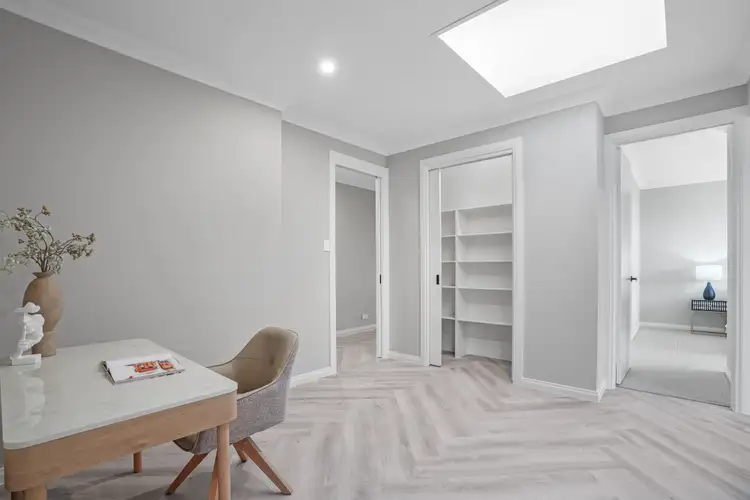
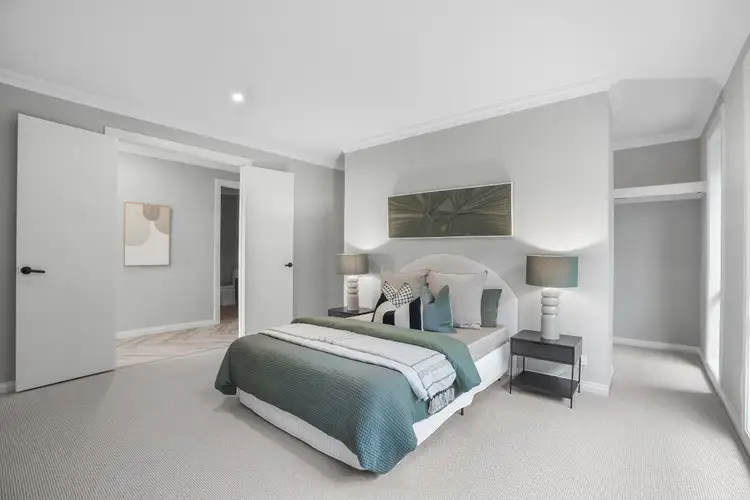
 View more
View more View more
View more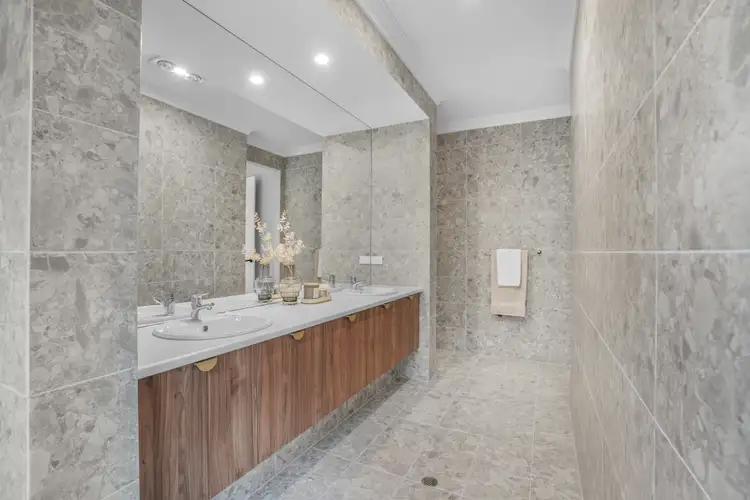 View more
View more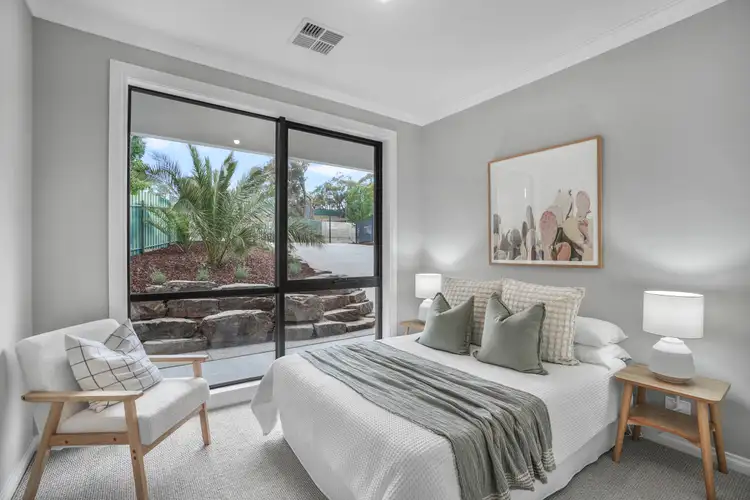 View more
View more
