“renovated timeless elegance, east side walk to rail”
Graced with a generous flowing layout and awash with natural light, this elegant brick home presents quality interiors and offers warm and welcoming family living on 993sqm of land with a walk to rail and easy access to some of the area's best schools
Stylish leadlight entry introducing beautiful porcelain travertine floors and new wool carpet
Generous formal lounge flooded with northerly sunshine, bay window and striking woodburning fireplace with sandstone accents, adjoining formal dining with flow to terrace
Open plan casual living and dining at the heart of the home and incorporating the kitchen
Large family kitchen with granite bench tops, island servery/breakfast bar, two pantry cupboards, bosch ceran cooktop, chef electric oven, dishwasher, plenty of storage
Five lovely bedrooms, generous built in robes, one with study space, master bedroom with ensuite
Four modern renovated bathrooms in gorgeous neutral tones, full family bathroom with separate bath and shower, separate wc
Upstairs rumpus media room
Two outdoor entertaining areas that overlook the pool, elegant pergola terrace and al fresco dining
Sunny inground saltwater pool with sun patio, pool bathroom and gym
Mature gardens and manicured lawns, extensive sandstone accents
Two lock up garages, large workshop/cellar space/storage room, masses of interior storage space, zoned ducted reverse cycle air conditioning, freshly painted
Walk to rail, stroll to buses, close to St Ives village and boutique shopping
Close to Pymble Ladies College, easy commute to city and private schools, in Pymble Public School catchment, close to Brigidine and Masada

Air Conditioning

Built-in Robes
Area Views, Close to Schools, Close to Shops, Close to Transport, Pool
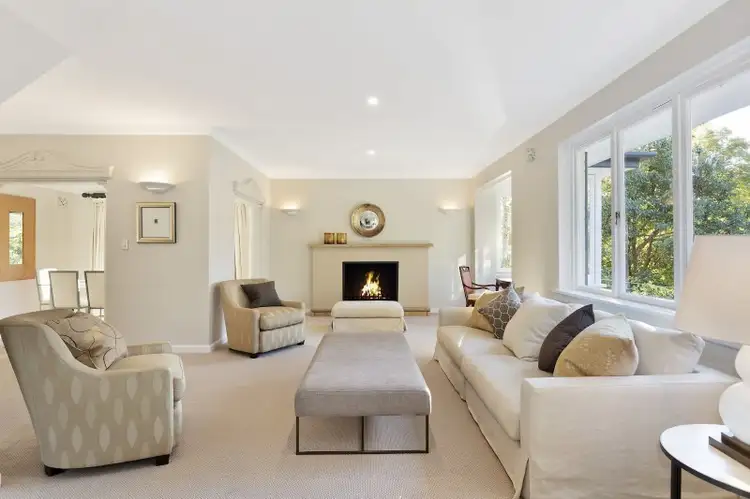
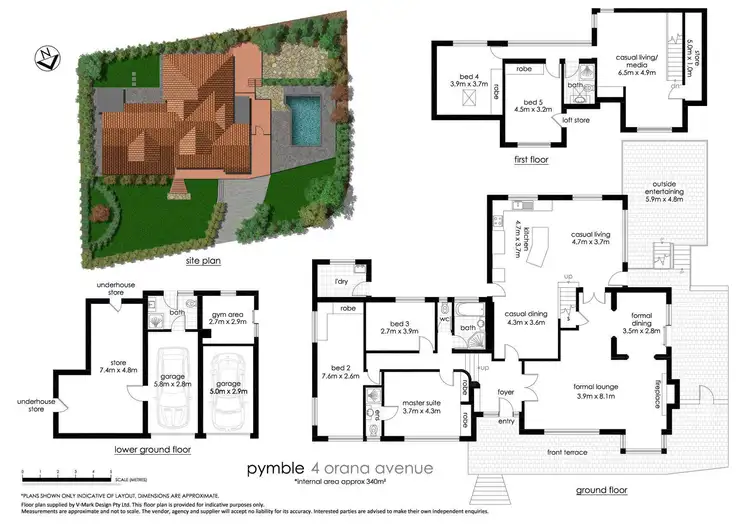
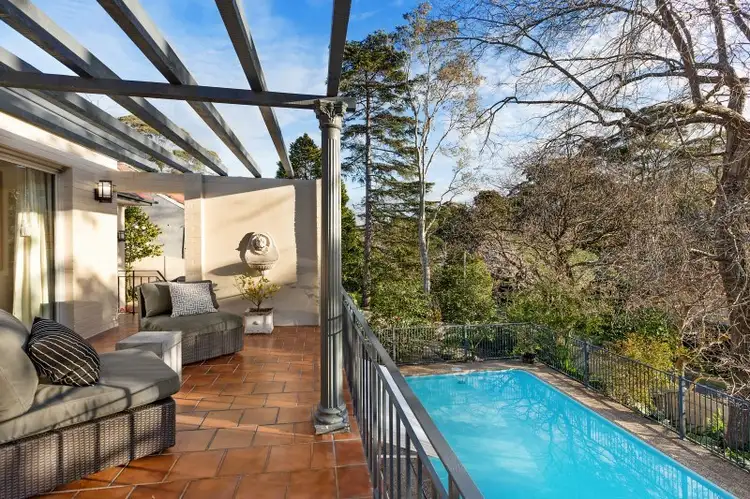
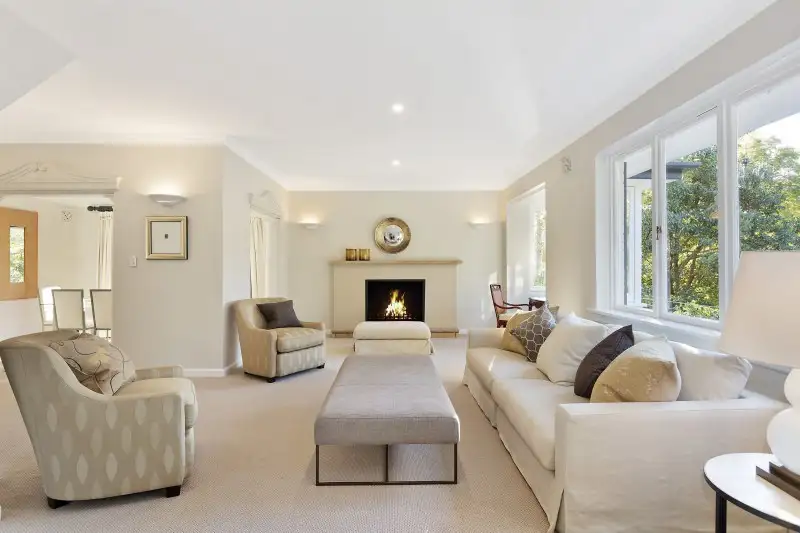


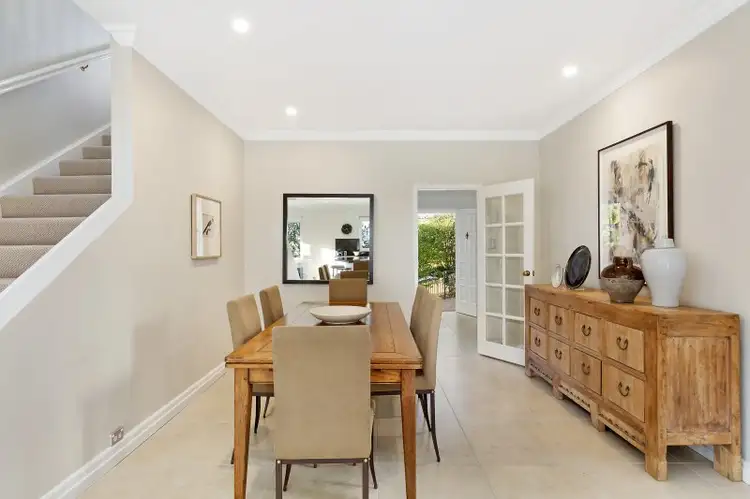
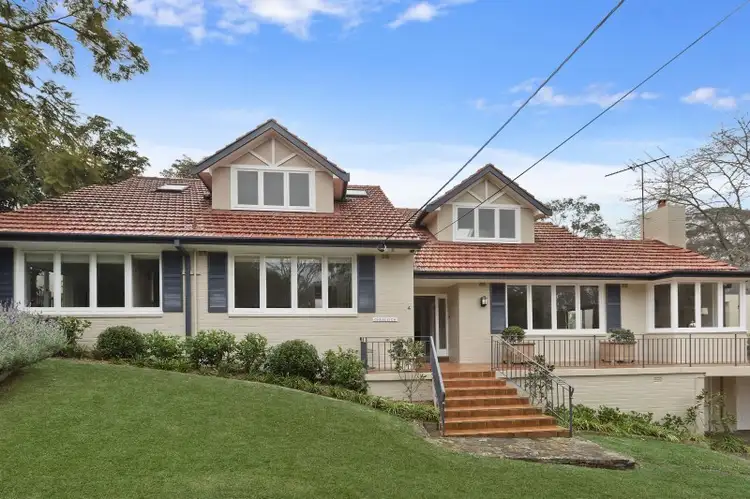
 View more
View more View more
View more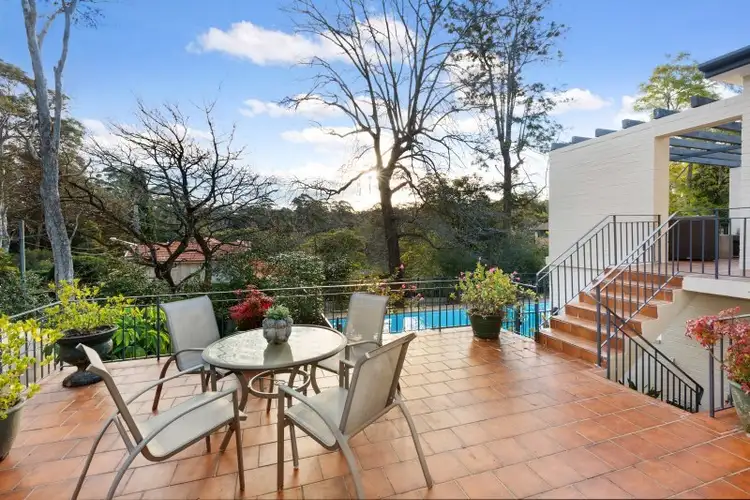 View more
View more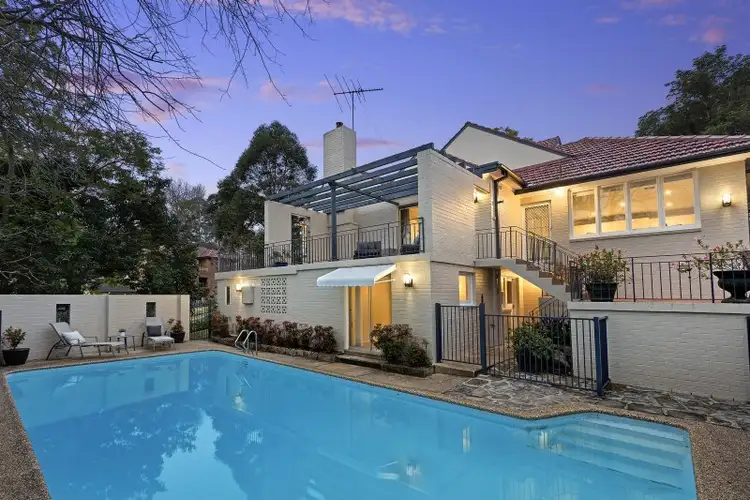 View more
View more
