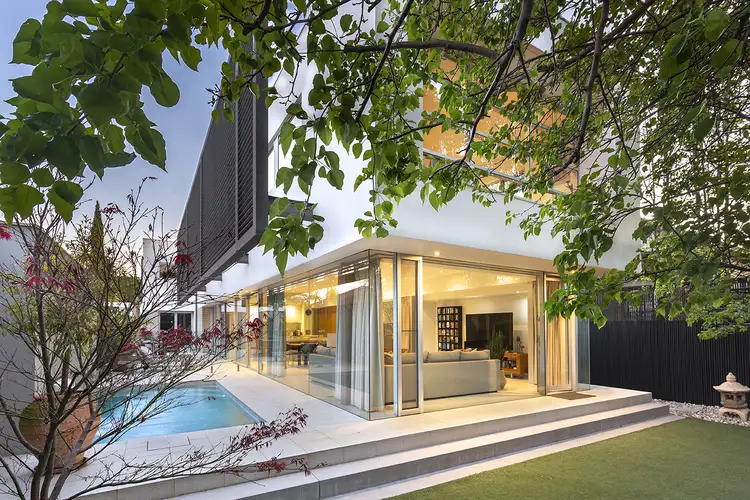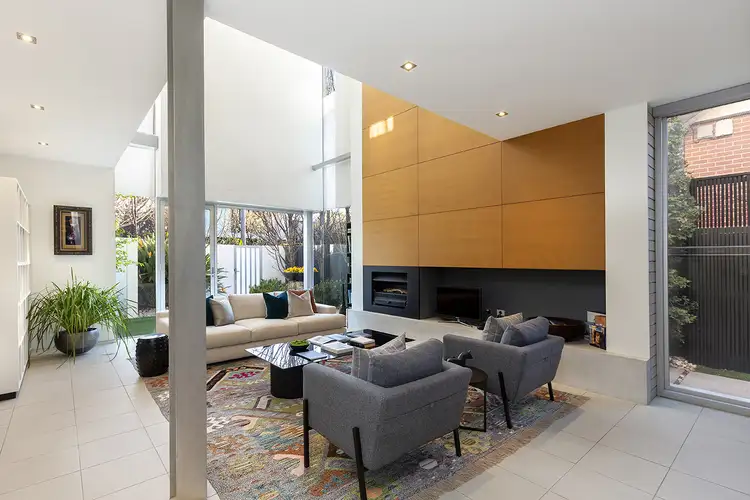Soaring Showpiece of Cutting-Edge Class
A singular expression of quality detail, poolside luxury and breathtaking indulgence, this immaculate 4 bedroom, 4 bathroom home delivers irresistible sunlit style in a Bayside position of pure prestige. Every thrilling element of this timeless architectural masterpiece will leave a lasting impression.
Beyond the towering Interlandi Mantesso design lies the final word in function, underpinned by an inspired use of timber, stone, glass and steel. From street level, layered facades and softened stacks harmoniously balance with the natural fabric of the surrounding neighbourhood. Soaring double-height ceilings introduce the home throughout a welcoming foyer and an imposing formal lounge, drenched in natural light with floor-to-ceiling windows revealing delightful garden aspects.
Glass-encased and gallery-styled living and dining pivots a sleek kitchen featuring a stone-finished island bench and the full suite of Miele appliances including a 900mm oven/cooktop and an integrated dishwasher. A true celebration of high-end placement, nothing in this chef-friendly workspace has been left to chance. From here, step outside to a resort-style pool, complemented by a paved alfresco terrace, soothing reflection pond, an easy-care lawn and a private leafy perimeter. Entertaining will be a dream in this home!
A polished concrete staircase invites you upstairs to a quartet of light-attracting bedrooms. The opulent main is a skylit showpiece of scale, graced with a fully fitted dressing room and a twin-vanity ensuite featuring a bathtub and a frameless shower. Enriched by a genuine feeling of warmth and inclusion, the masterful design places a premium on privacy without sacrificing natural light. A connecting window-walled hallway is a stylistic tour-de-force linking the remaining three robed bedrooms and a perfect pair of slick bathrooms.
Oriented with precision to respect Feng Shui principles, comprehensive features of this stunning residence include a versatile retreat or home office staged upstairs, a large laundry with a walk-in linen cupboard, electronic blinds, zoned heating/cooling throughout, security, substantial storage, and internal/external access to a remote-controlled 2-car garage.
From vision to completion, every divine detail has been carefully contemplated and lovingly crafted. It all adds up to an outstanding lifestyle opportunity so close to Bay Street attractions, the wide open greenery of Kamesburgh Gardens, public transport choice, Firbank, Brighton Grammar and your very own local beach. Inspect to be impressed!
At a glance...
* 4 large bedrooms, 3 with BIR, main with fitted dressing room and a luxe twin-vanity ensuite featuring a sumptuous bathtub, frameless shower and stone detailing
* Second light-filled bedroom with private ensuite
* Superbly spacious open-plan living and dining
* Stone-finished kitchen showcasing a waterfall-edged island bench and the full suite of Miele appliances including a 900mm oven/cooktop
* Relaxed formal living room with soaring ceilings, a gas log fireplace and front terrace access
* Versatile upstairs children’s retreat or home office, purpose-built for privacy
* Principal family-sized bathroom with a bath, walk-in shower and a stone-topped vanity
* Large laundry with stone bench, cabinetry and a walk-in linen cupboard
* Fully tiled ground-floor bathroom/powder room with a frameless walk-in shower
* Gas-heated, swimming pool
* Paved alfresco lounge/dining terrace and easy-care yard at rear, ideal for private entertaining
* Remote-controlled double garage featuring internal/external access and workshop space
* Additional driveway parking
* Substantial storage solutions including storerooms and a wine room
* Underfloor hydronic heating plus zoned heating and refrigerated cooling
* Electronic blinds plus textured and lined curtains
* Remote-controlled outdoor steel shutters
* Ducted vacuum
* Secure alarm and video intercom entry
* Low-maintenance landscaped garden and easy-care lawn
* Reflection pond/water feature
* Close to Bay Street shopping, leading schools, restaurants, lush parkland and the beach
* Approx. 603sqm block
Property Code: 2066









 View more
View more View more
View more View more
View more View more
View more

