This exceptionally positioned five-bedroom double-storey home promotes the wow factor from the moment you set eyes on it. A lavishly upgraded front facade boasts feature LED lighting, manicured gardens and exposed aggregate driveway and path, coffered timber ceilings to the oversized portico and upper balcony, painted render feature walls and piers, plus a double lock-up garage and automatic Colourbond door.
Inside, first impressions are stunning as the gaze lifts upwards to the vaunted charcoal ceiling which sparkles with an abundance of LEDs. Rich spotted gum hardwood flooring flows throughout as feature pendants mark various zones throughout the open-plan layout. The walls are freshly painted in sky blue, and the windows are furnished for privacy. A stone stacker wall has a built-in flat-screen TV and gas fireplace, while views look out to the backyard’s fully enclosed entertaining deck with Skydeck flooring and thoughtful landscaping.
A suspended ceiling adorns the opulent kitchen island bench which is finished with 80mm stone with waterfall edging. A large fixture window brings natural light in, highlighting the gorgeous two-tone teak cabinetry. A butler’s pantry provides a plenitude of additional storage and stone bench space, while the oven, gas cooktop and stainless steel dishwasher are all built-in. An elegant pull-down veggie spray mixer is positioned above an undermount double bowl sink.
Upstairs, a spacious rumpus leads out to a balcony and five well-sized bedrooms with built-ins branch off this central space. Three immaculate bathrooms are highly appointed with full height wall tiles, frameless showers and designer sink and tapware. A jet spa bath is also included, offering a wonderful private space to wind down after a long day.
Additional highlights include ducted heating, integrated speakers, refrigerative cooling and an intercom with CCTV.
Enjoying a premium location, the home is within easy walking distance to Keysborough South Shopping Centre, the 816 bus route, Sirius College and a multitude of parks and sporting facilities.
This home is regal in design and finish. Contact us for a priority inspection today!
Property Specifications
· Five bedrooms, multiple living spaces, fully enclosed outdoor entertaining
· Premium kitchen with quality inclusions and butler’s pantry
· Heating, cooling, integrated speakers, LEDs, vaunted ceilings, timber flooring and more
· Security alarm system - Keyless entry through the front door, finger print pad to open the front door
· Double lock-up garage (garage door has a keypad that can be opened by a pin code)
· Easy maintenance, fancifully landscaped yards
· Walk to schools, shops, public transport, parks and more
Our signs are everywhere... For more Real Estate in Keysborough contact your Area Specialist.
Note: Every care has been taken to verify the accuracy of the details in this advertisement, however, we cannot guarantee its correctness. Prospective purchasers are requested to take such action as is necessary, to satisfy themselves with any pertinent matters.
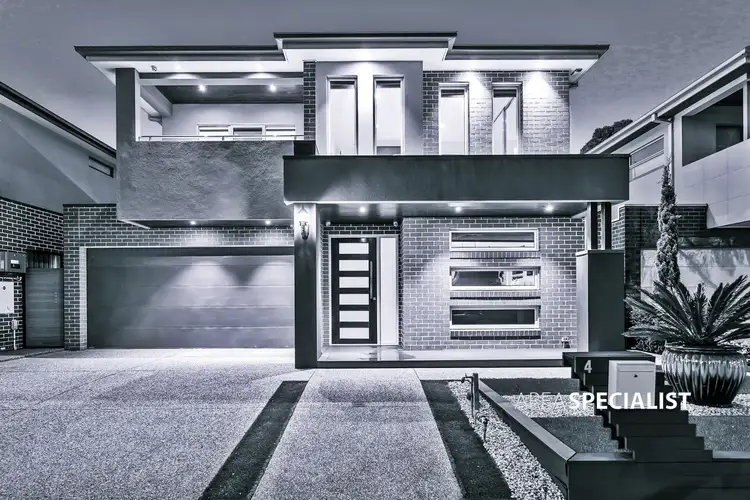
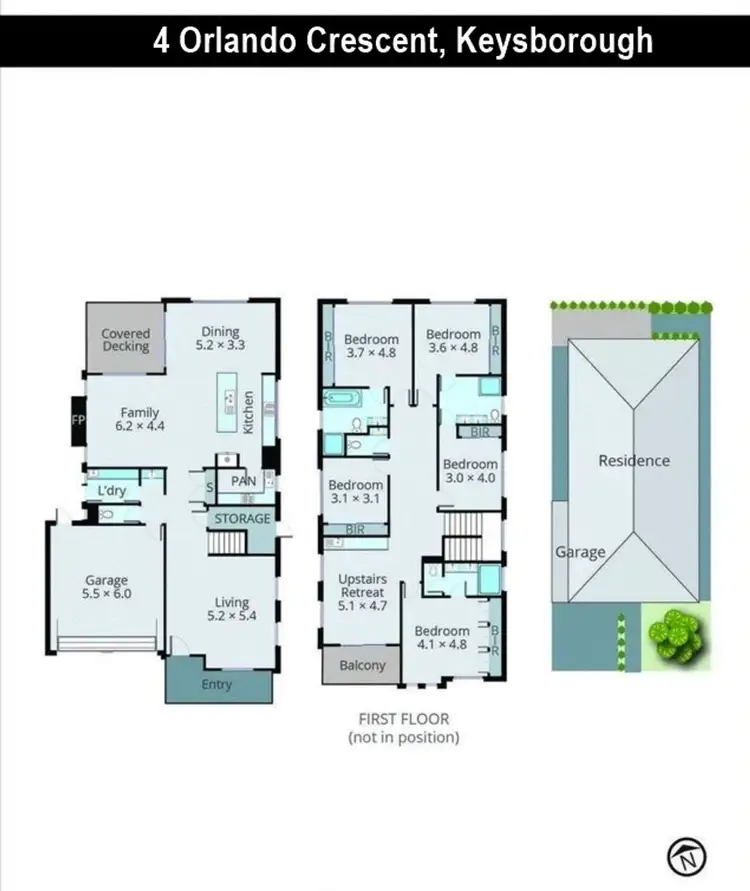
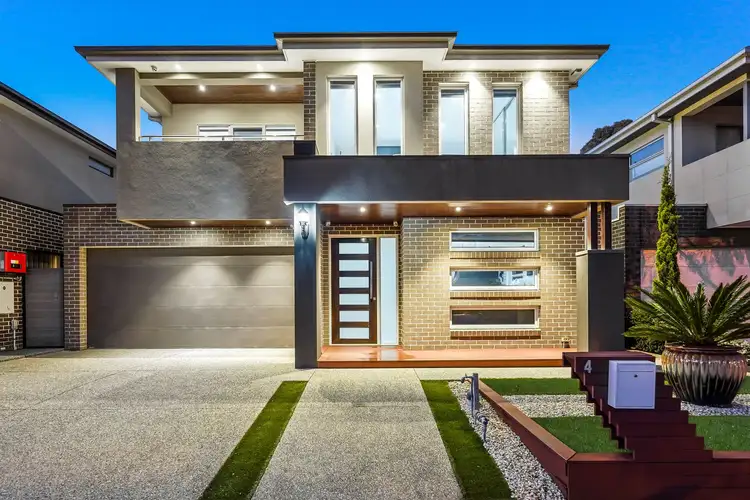
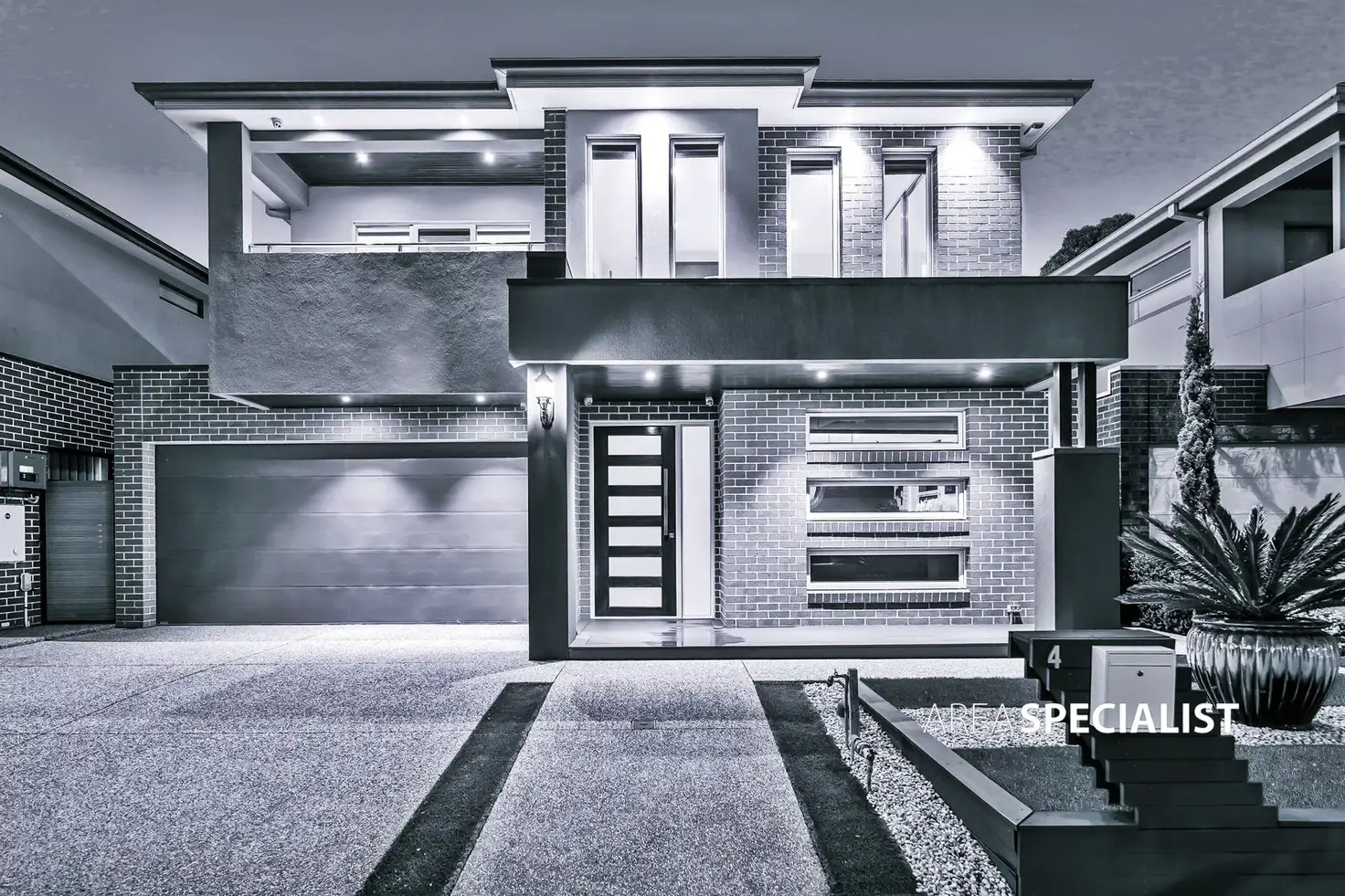


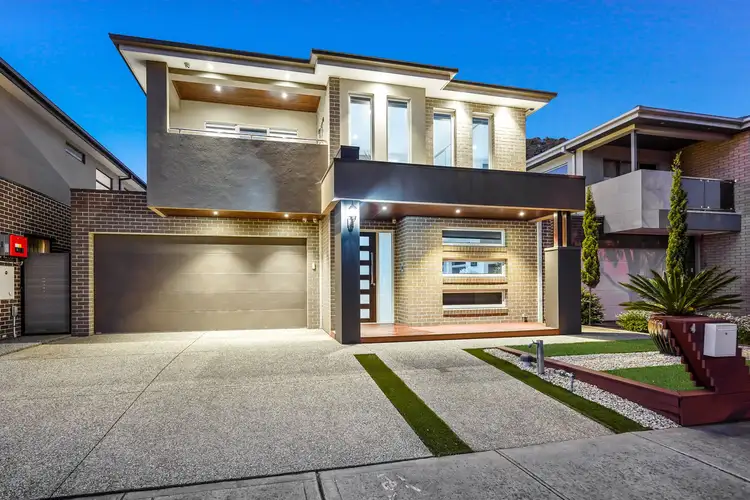
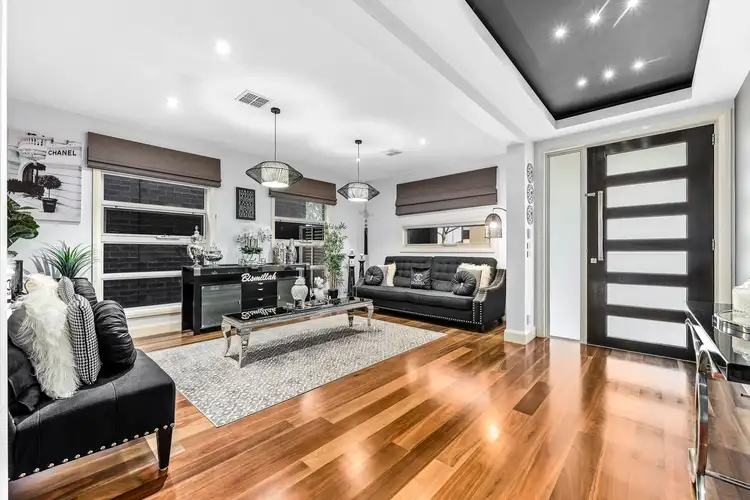
 View more
View more View more
View more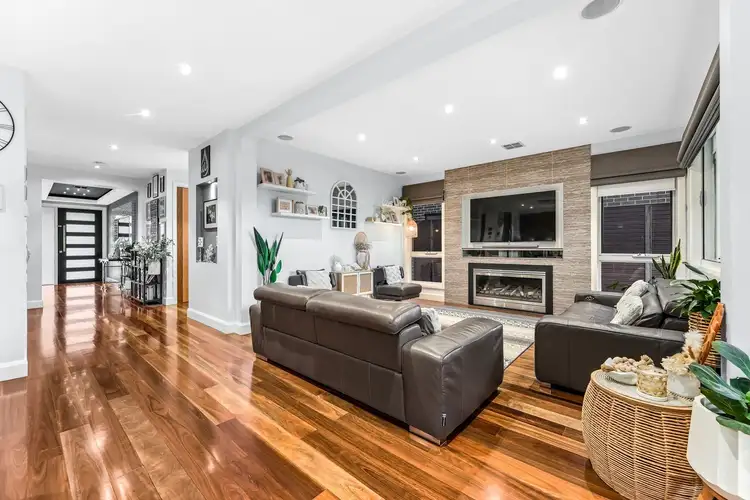 View more
View more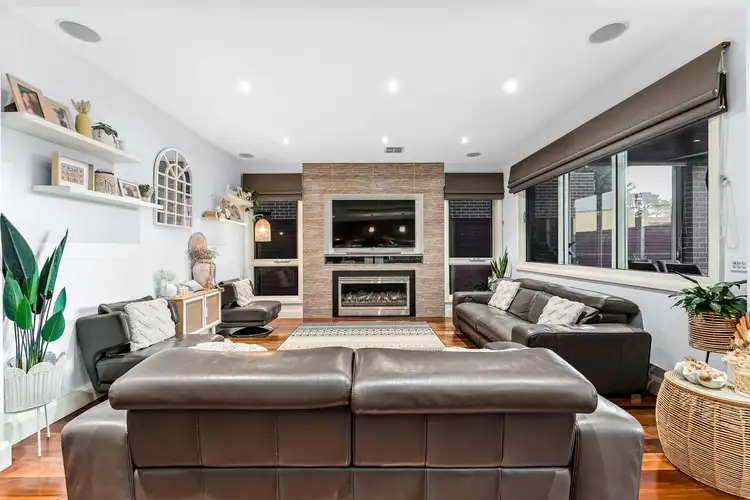 View more
View more
