Some homes feel like they’ve been waiting for the right person - someone who sees not just walls and windows, but soul and story. This magnificent bluestone residence in Mount Dandenong is exactly that kind of place. Tucked within a private cul-de-sac and embraced by the Dandenong Ranges National Park, it’s a home that feels worlds away from the everyday - where the “traffic” consists of walkers, wombats, lyrebirds, and the occasional echidna crossing the path. Private, serene, and unforgettable - this is the kind of hills home that holds your heart long after you leave.
Positioned on a glorious ¾ acre plus, the home is a love letter to craftsmanship, with striking internal bluestone walls and arts-and-crafts design flourishes throughout - from the intricately patterned front hallway door to the handmade plate glass colonial windows adorned with delicate leadlight panels. Each detail nods to an era when homes were built to endure and to enchant.
Step inside and feel the cool underfoot of tiled entry before the space opens to polished messmate floors and a living area rich with warmth and texture. A wood heater anchors the room - perfect for slow Sundays with a pot of tea and easterly sunshine glimmering through the trees - while French doors spill onto a series of patios, each offering its own perspective of the garden’s lush, living artwork.
To the right, a smaller sitting area/office space invites quiet reading or remote work, before leading into a beautifully updated kitchen where modern sensibility meets classic charm. Stone benchtops, a French Chambord farmhouse sink, and Smeg stainless-steel oven with 5-burner gas cooktop make cooking feel anything but a chore - particularly when framed by views of spring blooms or visiting birdlife outside the window.
A gallery-style hallway connects four serene bedrooms and two luxurious bathrooms, both exquisitely updated with granite topped vanities, frameless showers with niches, and elegant gold fittings. The main suite, with its artistic curves and double basin ensuite with generous dressing room, feels like a private retreat within a retreat.
Outside, the magic continues. Wander among Japanese maple, silver birch, azaleas, magnolias, lily of the valley, A Judas tree, Japanese snowball tree and rhododendrons, or rest beside the tranquil pond as kookaburras trade gossip overhead. A clever glass pergola allows for all-weather comfort (complete with washing line), while a very chic chicken coop stands ready for whatever you dream up - from feathered residents to garden studio.
Practicality shines too: automatic gates, bitumen driveway, mains water and gas, updated roof (2022), ducted heating, electric heat pump hot water, and a huge semi-enclosed carport with the added bonus of rear access via Eyre Road. Beneath the home, a cellar/workshop offers space for projects or fine wine alike with masses of under house storage adding further allure.
This private sanctuary is ready for its next custodian - someone to honour its heritage and cherish its gardens, just as nature intended.
At a Glance:
- Private 3332m² (approx.) block footsteps from Dandenong Ranges National Park
- Solid bluestone home with arts-and-crafts character and colonial windows
- Four bedrooms, two luxurious bathrooms, plus chic laundry with ample storage
- Spacious living area with polished messmate floors, wood heater, and French doors to patio
- Updated kitchen with French farmhouse sink, Smeg 5-burner oven, and soft-close cabinetry
- Curved main bedroom with walk-in dressing room and elegant ensuite
- Automatic gates, bitumen driveway, double carport, and cellar/workshop under house
- Parking bay plus rear access from Eyre Road offering additional parking
- Mains water/gas, ducted heating, electric heat pump hot water, and new roof (2022)
- Glorious gardens with rhododendrons, azaleas, ferns, maples, cubby house, sweeping lawns and a tranquil pond
- Minutes to Sky High, Burke’s Lookout, and bus transport - all just 35km from the CBD
Disclaimer: All information provided has been obtained from sources we believe to be accurate, however, we cannot guarantee the information is accurate and we accept no liability for any errors or omissions (including but not limited to a property's land size, floor plans and size, building age and condition) Interested parties should make their own enquiries and obtain their own legal advice.
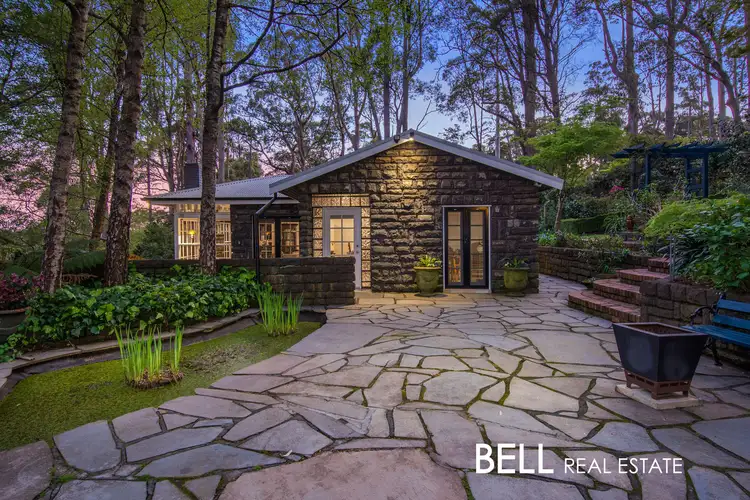

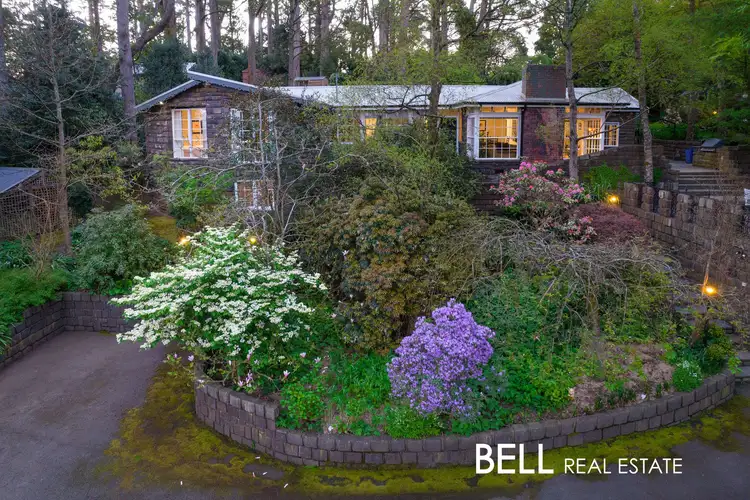
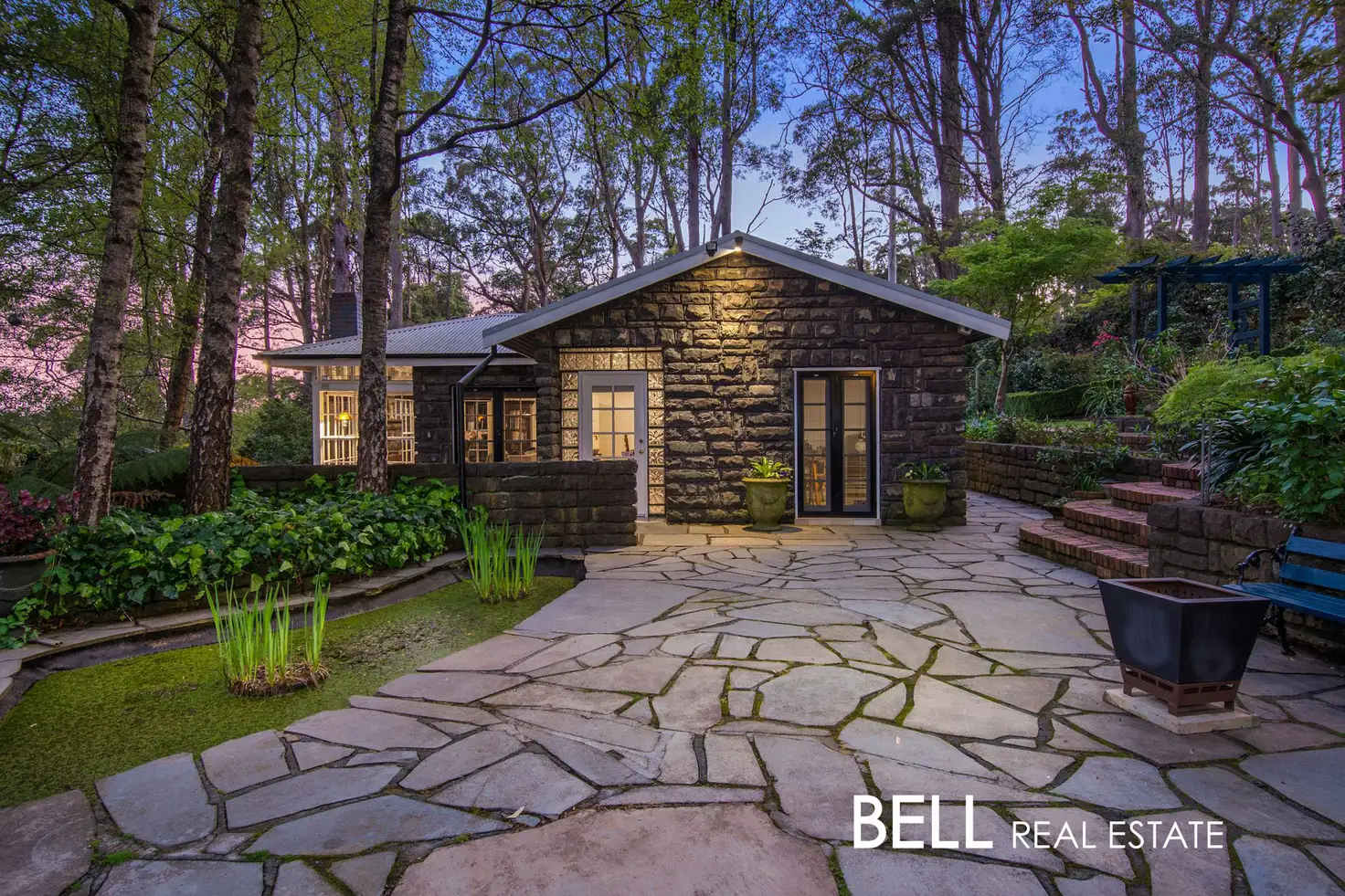


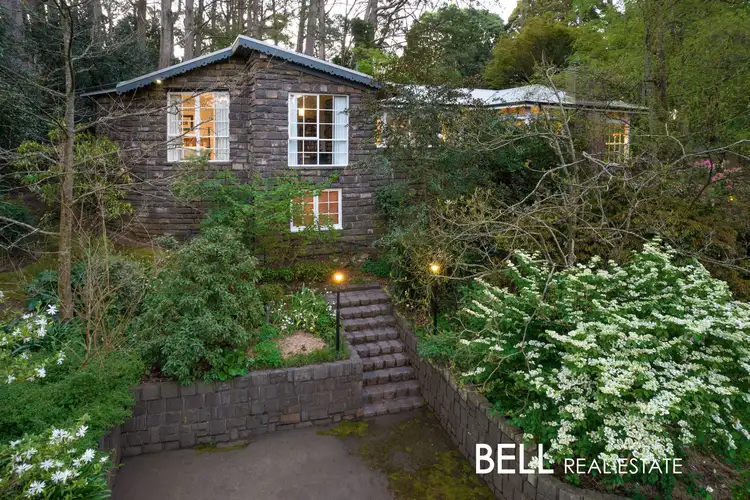
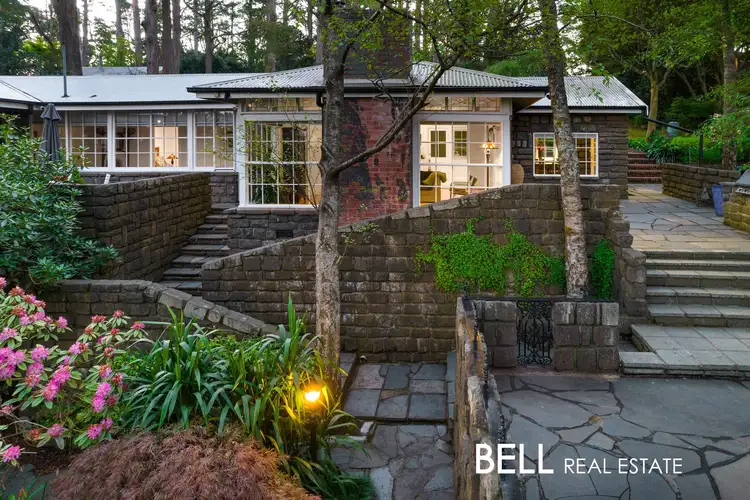
 View more
View more View more
View more View more
View more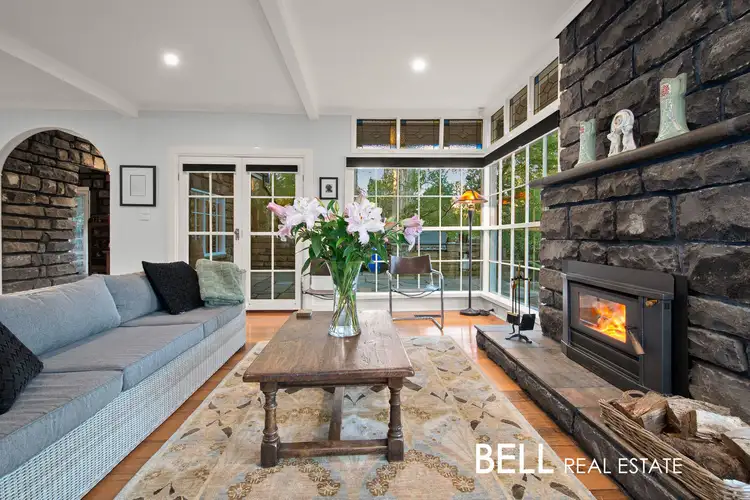 View more
View more
