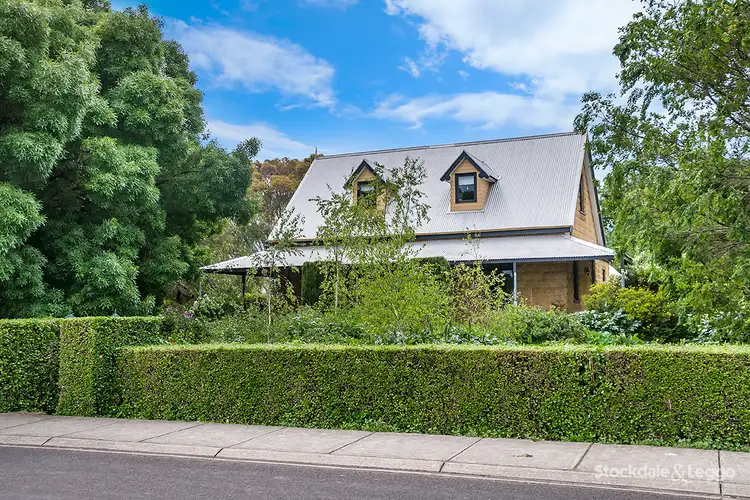There's no place like home, and from the moment you step inside this charming, character-filled central Port Fairy residence, you'll want to make it your own. A rural haven in the heart of town, there's plenty to love about this sea-change-meets-tree-change property. Surrounded by lush gardens on a large 3754m square block, 4 Osmonds Lane is just a short walk from the town centre. The property comprises two, two-storey dwellings which have been seamlessly merged, and features six bedrooms, three living spaces, several sitting rooms, dining, kitchen, music-theatre room, and a three-room gallery with workshop and office. The rear of the building has been the home of Risk Gallery since 2011. All this in a tranquil garden setting of mature trees, water features, a vegetable patch and even a hen house and garden shed. With so much to offer, the potential of this property is limited only by your imagination. A beautiful stained-glass front door welcomes visitors to the main home, with living and dining rooms opening off the central hallway. Both rooms and hall feature elegant ornamental light fittings, double-hung windows and hydronic heating is utilised throughout. Step through to a timeless, country feel kitchen with granite bench tops, classic under bench cabinetry, stainless appliances and corner pantry provides ample storage. Double doors from a sun-drenched sitting room overlooking the stunning garden open on to an undercover return verandah. Adjacent are the generously-sized master and second bedroom, the master with a charming provincial-style ensuite which features an original clawfoot freestanding bath, corner shower and marble-topped freestanding vanity. There is a conveniently located separate toilet and adjacent laundry. In an unexpected bonus, stairs lead down to a huge full-length under-house wine cellar big enough to accommodate not only the most extensive of wine collections, but just about anything else you might need to store. A feature staircase leads to the first floor open on to a delightful open library with fully-lined walls of custom-built shelving with space for the most ardent booklover's collection. Two more generous-sized bedrooms feature charming dormer windows, a comfortable sitting room and family bathroom are also located on the upper floor of the main house. On the ground floor, a large enclosed tiled entrance links the main residence with the rear cottage and also leads to a generous south-facing deck perfect for barbecues and entertaining. The ground floor of the cottage includes a showroom equipped with gallery lighting, a two-room powered workshop with rear access, and an office with storeroom, toilet and shower: the perfect set-up for potential home-based businesses. A substantial carpeted music room-cum theatre room is also located on the ground floor with a screen and projector included in the sale. From here, stairs lead up to yet another living area comprising two spaces and a further two smaller bedrooms. The property also includes a powered, two-car garage with two-way entrance and plenty of storage, and is connected to town water and sewerage with a rain water tank supplying drinking water to the kitchen. There is potential for subdivision, (STCA). This is a once in a generation chance to secure one of the most unique central properties in Port Fairy. Opportunities like this few and far between.








 View more
View more View more
View more View more
View more View more
View more
