An extraordinary opportunity for investors and lifestyle enthusiasts alike! This versatile property has been transformed into a multi-residence perfect for family living, retiring, or investing, with the potential to generate income through Airbnb (figures available) while still enjoying personal use.
This contemporary coastal residence is beautifully positioned and offers generous space, style and income potential all whilst being less than a minutes’ walk to the popular Woorim Surf Beach and Surf Club.
Single level solid double brick and tile construction, built by quality local builder, Phil Burns, established on a good sized 728m2 block just 150 meters to the patrolled beach. An array of local dining and retail options are in short walking distance and just a few km’s from schools, major shopping centre, sporting facilities, medical facilities and the Pumicestone Passage, this property offers unparalleled convenience and lifestyle.
Burgeoning Woorim is an idyllic destination that is always in demand. Consider continuing to run the property with the benefit of the already established Airbnb income, offering guests a 2 bedroom + Living coastal retreat. Alternatively, this property is perfect for the extended family with a grandparents/teenagers retreat and many other possibilities due to the versatile living options.
Flaunting a coastal aesthetic throughout following a considered major upgrade inside and out, this property affords the perfect fusion of style, space and carefree living, an impeccable interior and an alfresco to be enjoyed by all.
The lovely double door entry way leads you through to the open-plan living and dining space, unfolding over a sophisticated, light-filled layout detailed with a brand new kitchen, featuring a beautifully appointed Scullery with louvered windows and feature shelving with under lighting.
Large glass sliders frame the open-plan zone, ensuring there is seamless connection between indoor and outdoor living.
A huge covered patio offers a stylishly tiled setting to unwind and entertain. The incredible two-in-one swim spa hot tub combination with double installed umbrellas for shade, offers endless fun all year round.
Read on below for the list of utilities that enhance the livability of this property, including the recently installed 13KW Solar system with a 25yr warranty!
Brilliantly landscaped with artificial turf for ultimate low-maintenance, this property takes relaxed coastal living to another level.
LIVING
- Open Plan living and dining
- Large home theatre room
- Newly installed Kitchen with coastal cabinetry and crisp, clean lines, stone tops, quality Electrolux appliances including induction cook top and range hood, multi-function duo oven, and built in microwave. Black Granite Quartz Stone Sink, Dishwasher, ample storage and second laundry combined.
- Live edged timber breakfast bar
- Master Bedroom Suite with private access to the alfresco, custom built walk-in-robe/dressing room with sensor lighting, large ensuite with large shower, separate bath, double basins, heat lamps and separate toilet
- Home Office or additional bedroom
- Guest Powder Room Toilet
- Large walk-in Linen closet
- Double remote controlled garage with sliding door to access backyard
AIRBNB/EXTENDED FAMILY LIVING FEATURES
- 2 good sized bedrooms with BIRs
- Good sized living room (or convert to bedroom)
- Power room bathroom with separate bath and shower, heat lamp and separate toilet
- Kitchenette with ceiling fan
- Small dining area
- Ducted Air-conditioning
- Linen/Stores Cupboard
- Crim-mesh screening
- Laundry
- Own private entry access
UTILITIES
- Ducted Air-Conditioning
- Tinted Windows
- Crim-Mesh security screening
- Home Security System
- Front door digital lock handle
- 13KW Solar – 32 panels with 25yr warranty (installed August 2023)
- Hardwired smoke alarms
- Home server set up to power all your internet needs
OUTDOORS
- Private rear backyard with artificial turf for low maintenance living
- Large covered patio under main roof line with automated shade screens to fully enclose and enjoy all year round and the benefit of two feature outdoor ceiling fans
- Two-in-one swim spa hot tub combination with easy access
- Fitted outdoor umbrellas for shade
- Privacy Fencing
- Raised Vegetable Garden Beds
- Colourbond garden shed plus bonus garden locker
- Backyard access via double (7m x 6m) lock up garage and separate side entranceNew exposed aggregate driveway + additional outdoor parking for guests
Located in the vibrant community of Bribie Island, just 1 hour to the Brisbane Domestic and International Airports, and right on the doorstep of everything that the beautiful Pumicestone Passage has to offer, the burgeoning coastal village of Woorim is a place where every day promises a lifestyle others will envy.
Perfectly set up to take advantage of the many local activities and attractions at your doorstep – 18 hole golf course, iconic hotel, surf club and 4WD beach access, not to mention the natural environment with white stretches of sandy beach to explore.
This beautifully presented home is set ready for you to start earning a nice income, or experience immediate residence in a luxury coastal home.
Don't miss out! Contact Sally Grant on 0425 559 832 for more information.
Property Code: 243
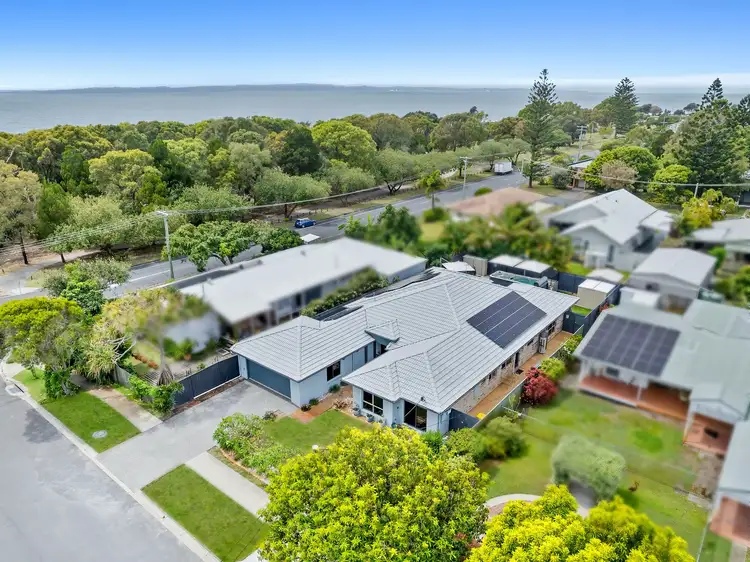
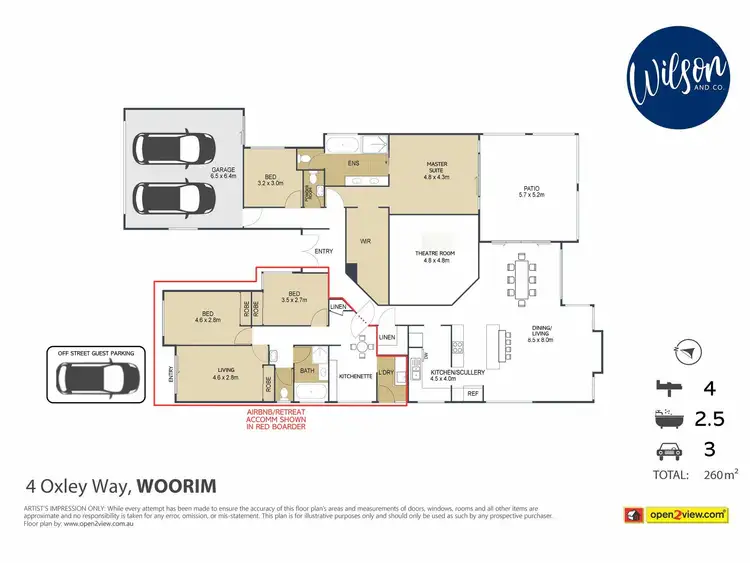
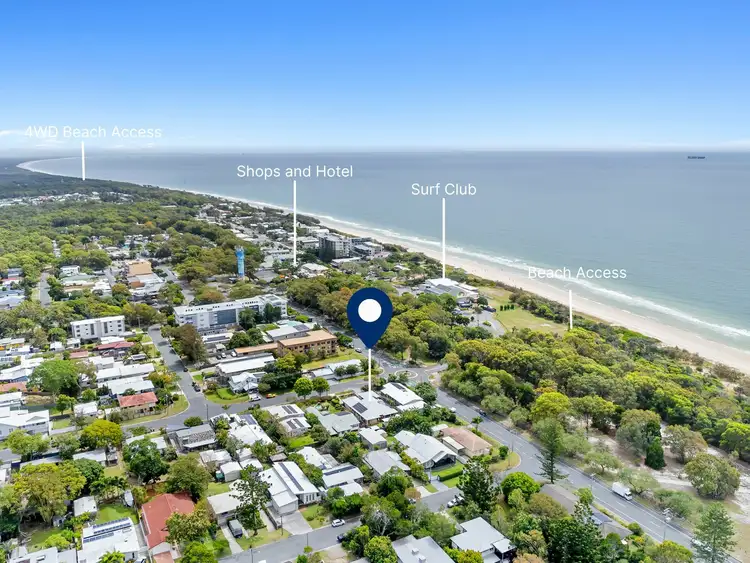
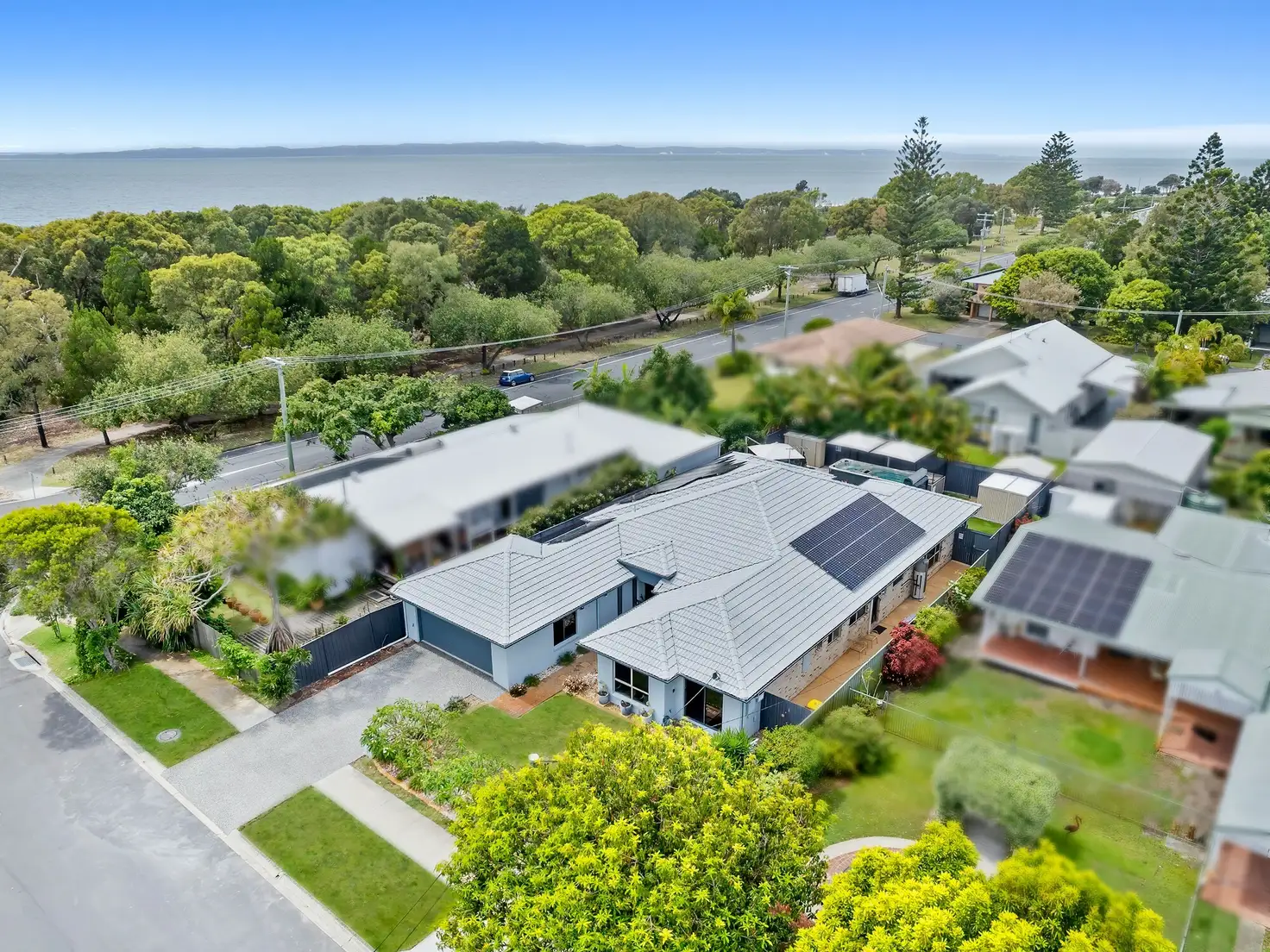


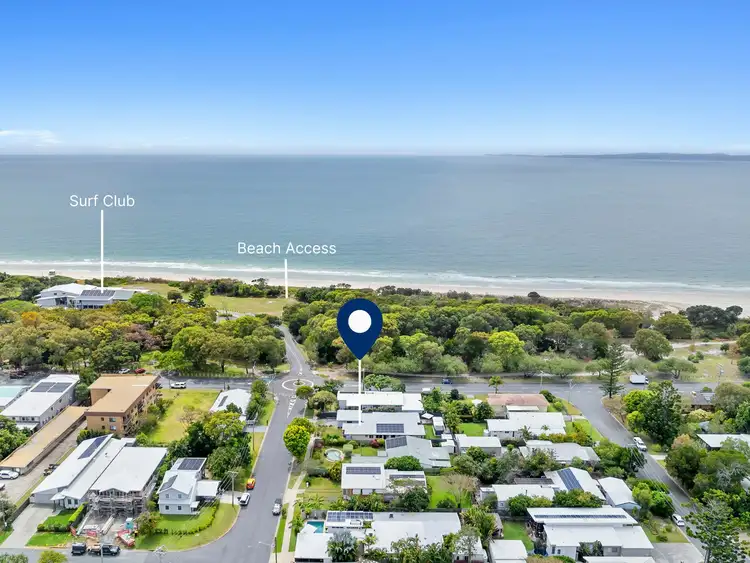
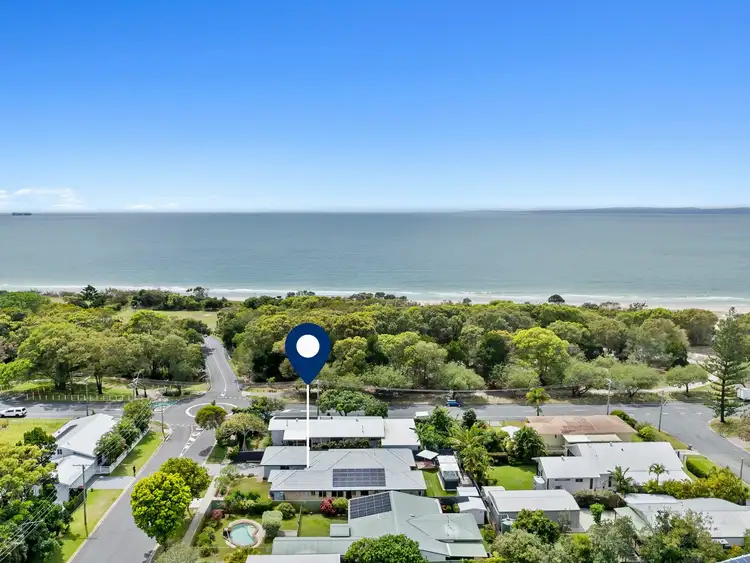
 View more
View more View more
View more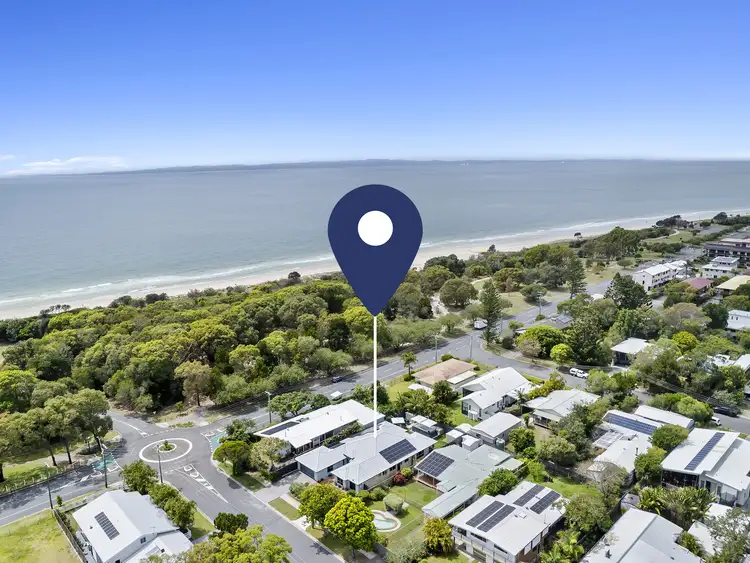 View more
View more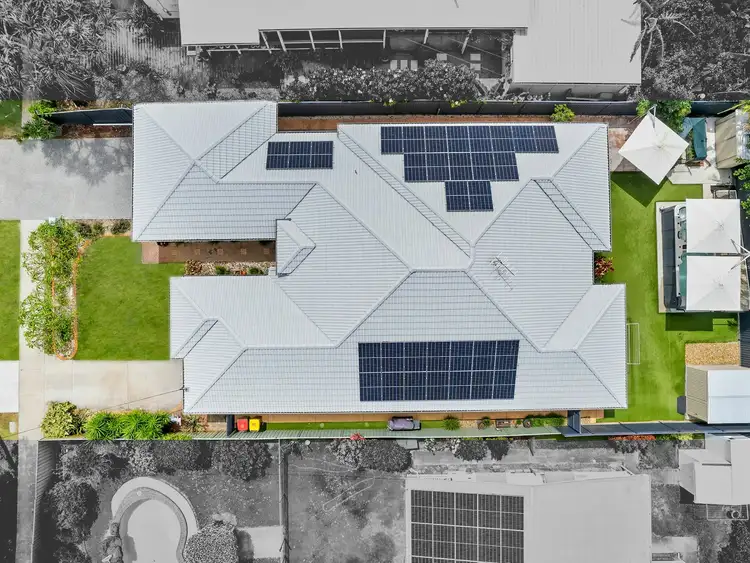 View more
View more
