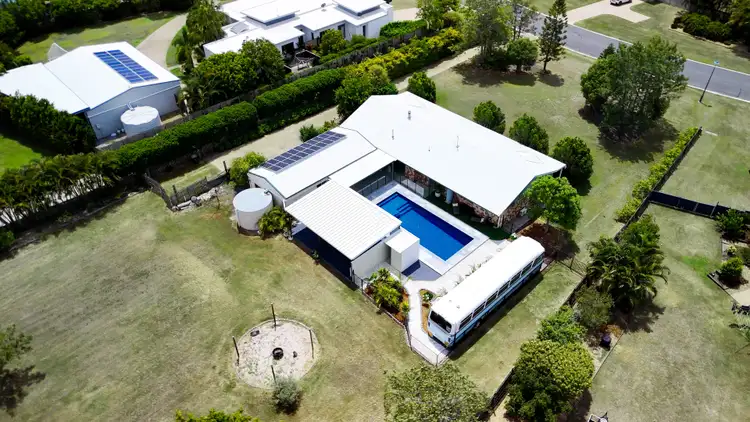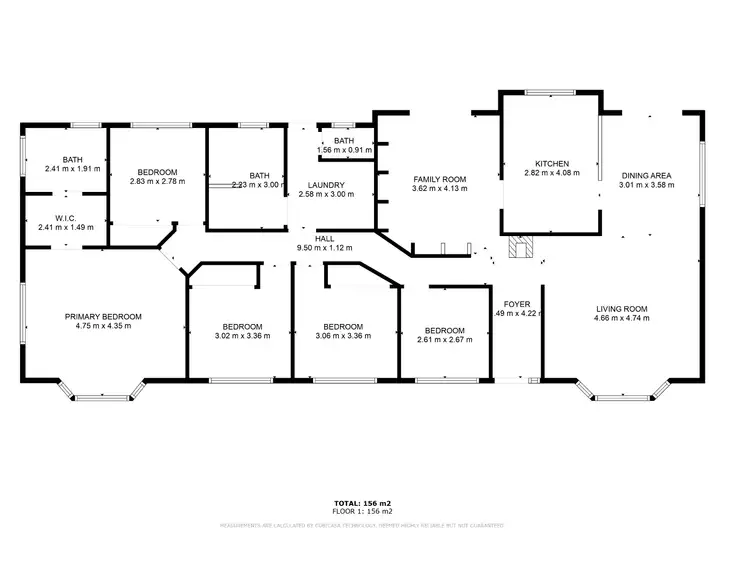5 BED, 2 BATH, 4 CAR + IN-GROUND POOL + BUS
Built in 2002 and situated on 3589m2, this beautiful lifestyle property has plenty to offer, with recent improvements, which have certainly made this home what it is today.
This is a wonderful opportunity to purchase this established property, Parksville Estate is sought after location, at a price that won't break the bank. Our vendor has relocated and is motivated to sell, on or before auction day.
An individually designed lowest brick home, incorporating open plan design off the front entrance, lounge/dining room is air-conditioned.
There lounge room has a bay window. providing natural light throughout, all windows at the front of the home are electric window shutters for privacy; this ensures the home is kept cool in the warmer months. The added bonus, front verandah has a full length bull nose roof to ensure the home is fully protected from the weather,
The home has great features, 5 bedrooms with built-ins, ceiling fans and air-conditioned, the master suite is spacious, including a walk through robe, corner spa bath, and dual basin vanity. There also custom cabinetry in the master which is perfect for a mounted TV.
The functional kitchen is equipped with electric appliances, extra wide oven, glass canopy and dishwasher.
The laundry has a large full height storage cupboard and a timber bench-top for folding clothes
Outdoor you can admire the sparkling in-ground pool, which is less than 2 years old, and the massive covered patio which is approx. 10m x 6m, which includes an outdoor kitchen and bar fridge.
Solar inverter system to ensure your power bill is very affordable
The bus is not operational and is included in the sale
At a glance:
• 5 bedrooms, main bedroom with a/c, corner spa bath, walk through robe and dual basin vanity
• Open plan living with vinyl flooring, a/c in dining and functional kitchen and direct access to patio
• Main bathroom has a separate shower, vanity and bath and there is a separate amenity for entertaining
• Sparkling in-ground pool and huge covered outdoor patio with built in kitchen
• Powered 3 bay shed with 2 roller doors as well as an additional 2.5 bay shed with 2 roller doors
• Solar inverter system, town water and septic & fenced to 3 sides
• Security screens throughout and window shutters to all front windows
• Large flat block with side access, est. trees and an abundance of fruit and nut trees
FANTASTIC LIFESTYLE OPPORTUNITY IN PARKSVILLE AWAITS YOU. DON'T DELAY AS YOU WILL MISS OUT.








 View more
View more View more
View more View more
View more View more
View more
