“SOLD by Dean and Stephanie Dank”
This beautifully presented home has had so much work and care put into it since previously purchased for eg. new flooring, fresh paint, yard overhaul, powered shed/ workshop, the works so come and see for yourself. Located in the heart of the Avenues in Kirwan a popular pocket of houses that are high on the buyer's lists of today all with park walkways at your fingertips. Set on an impressive 864 sqm corner allotment is this premium family home with everything on offer. This lowset home is situated in possibly the most secluded cul-de-sac in Kirwan, and is nearby to all major amenities and popular schools. The home is fully a/c and features 4 bedrooms with ensuite to the master, an impressive 3 living areas, large galley style kitchen with breakfast bar and a large outdoor entertaining area. With neutral tones flowing throughout and tastefully decorated it's easy to walk in and feel at home. Offering an impressive 3 living areas to choose from there is space for the growing families of today to spread out and enjoy the easy lifestyle Kirwan has to offer. One living zone is the sunlit sitting room running parallel to the kitchen overlooking the large yard and pool just great for mum to sit and relax whilst keeping an eye on the kids. The main hub of the family home is the lovely galley style kitchen which has been well planned with breakfast bar, granite look benches and neutral cupboards portraying a rather earthy feel with heaps of storage and bench space on offer. The master is of generous size with a large window overlooking the resort pool, allowing the natural light to filter in adding warmth to this zone. There is also generous walk in robe which will lead you to the en-suite with gleaming white accents and modern indulgent square shower head. The original double garage has been enclosed and the space has had large windows and glass sliding doors to allow natural light to fill the room with beautiful timber look vinyl floors and space galore for the kids to spread out. The home is completely air-conditioned with ceiling fans throughout. On exiting this lovely property you will be greeted with the suburban dream of your own resort style pebble crete pool with adjacent large covered patio just perfect to sit and enjoy whilst watching the kids. Look no further for the home handyman as this property has everything from double gated side access to a large 4 x 6m powered shed to the side of the block with roller door access directly to side street. There is still plenty of room to store everything from the boat, trailer and even the van in the off season. You really need to view this property to appreciate what it has to offer so inspect today.
4 Bed
2 Bath
2 by shade sail covers for car protection
Pool
All the hard work has been done
3 living zones in total
Large Rumpus
Main living, Dining Area
Sunlit sitting room parallel to the kitchen with views of the yard and pool perfect for mum to relax and keep an eye on the kids
Fresh paint inside and out
Vinyl timber look floors in rumpus room
New tiles throughout main living kitchen and dining zones
Electric stainless appliances
Private cul de sac walking distance to parks and Burnda St Woolworths shopping precinct
En-suite with modern square rain shower head and neutral tones
864 sqm corner allotment, with double gated side access
Fully irrigated
6m x 4m powered shed with roller door, direct access to side street
Room for so much whilst still allowing plenty of room for the kids to play
Large covered patio overlooking resort style pool and gardens

Air Conditioning

Pool

Toilets: 2
Built-In Wardrobes, Close to Schools, Close to Shops, Close to Transport, Garden, 6m x 4m Powered Shed
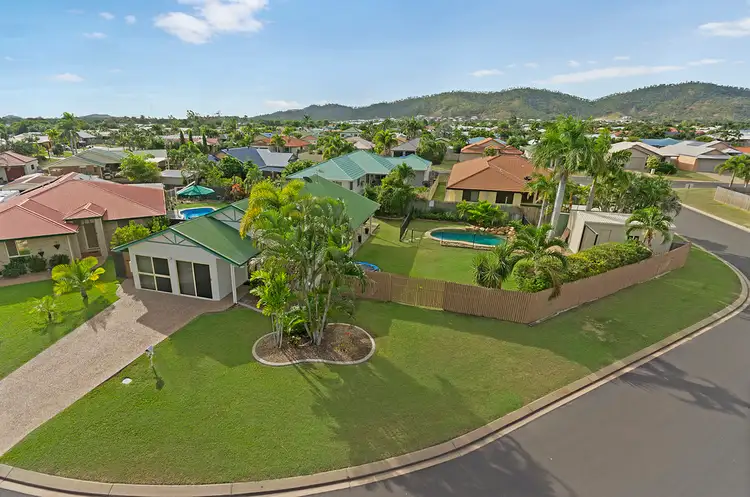
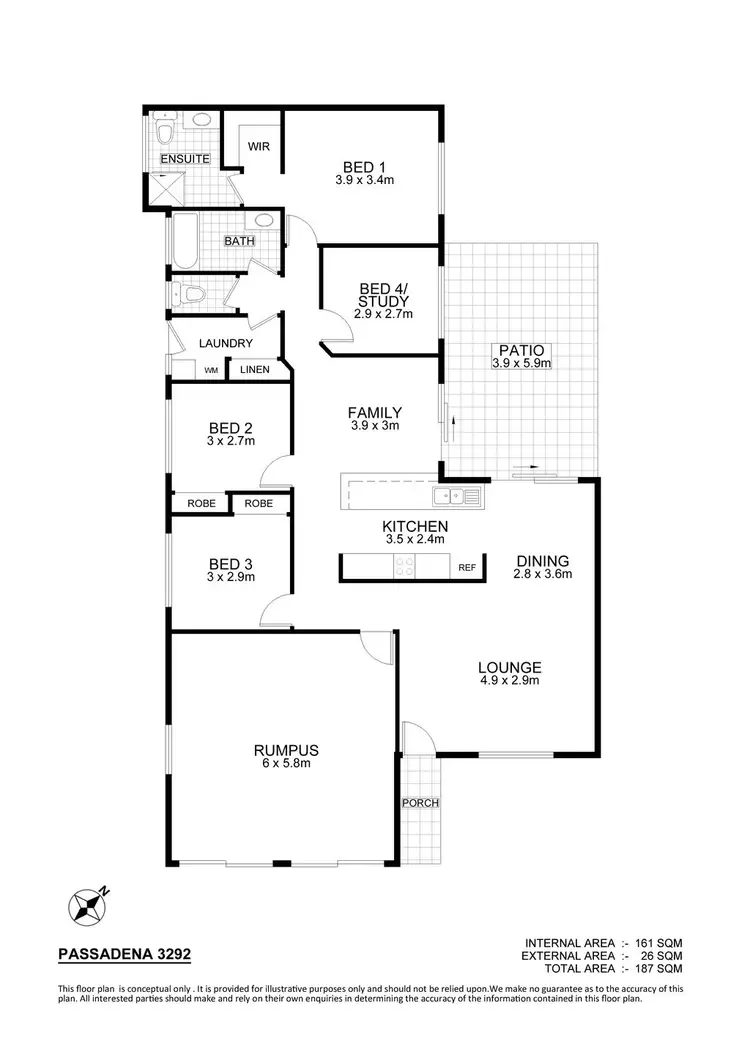
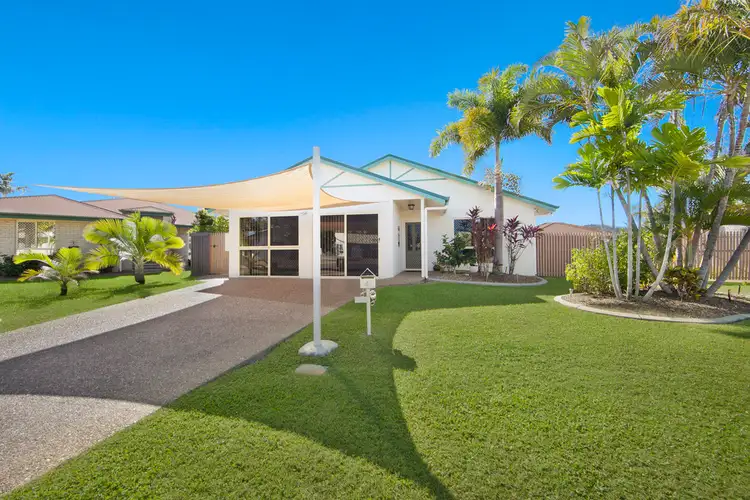
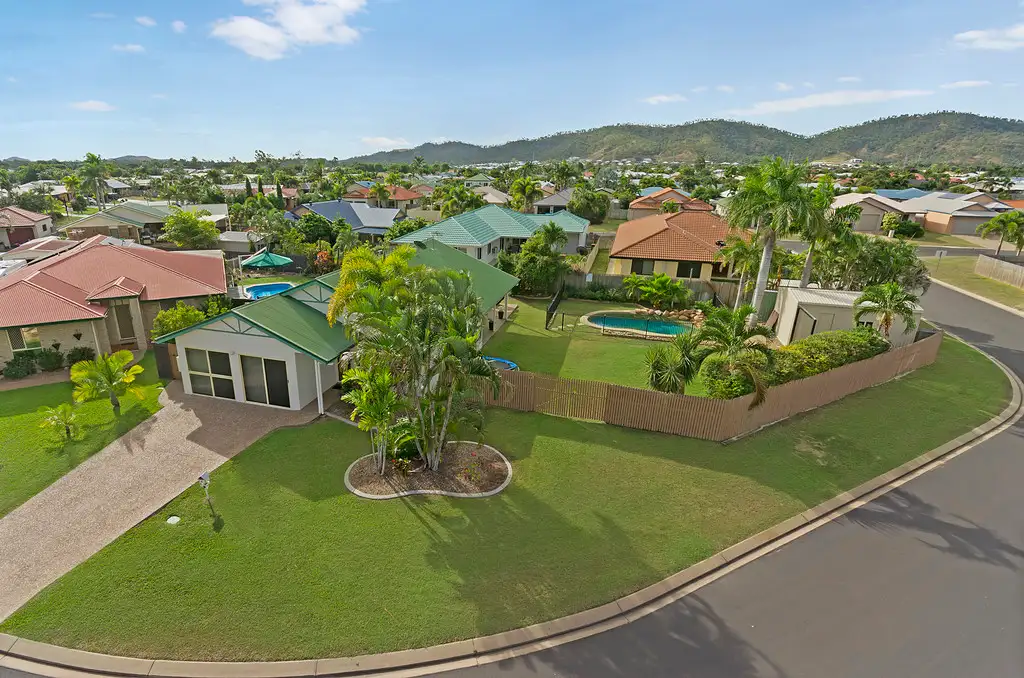


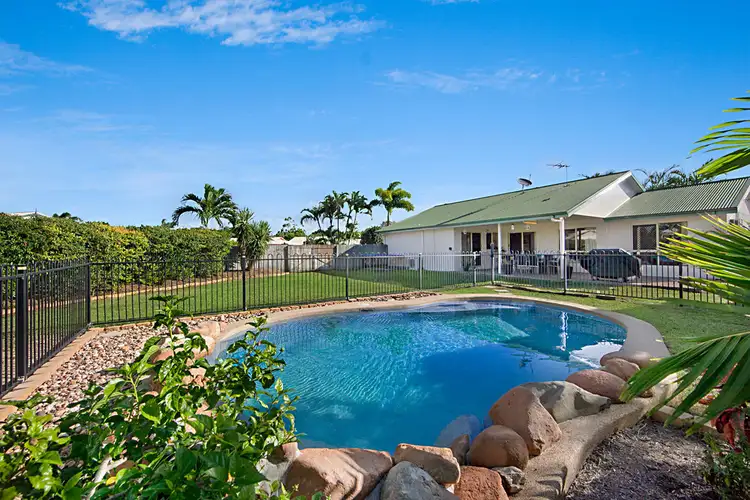
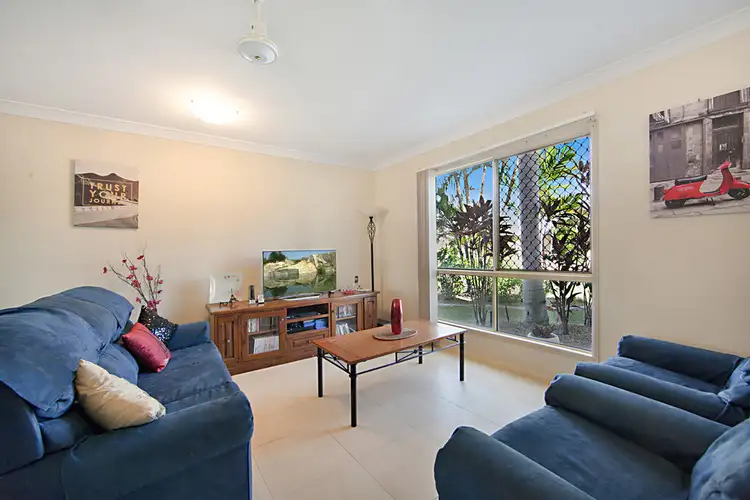
 View more
View more View more
View more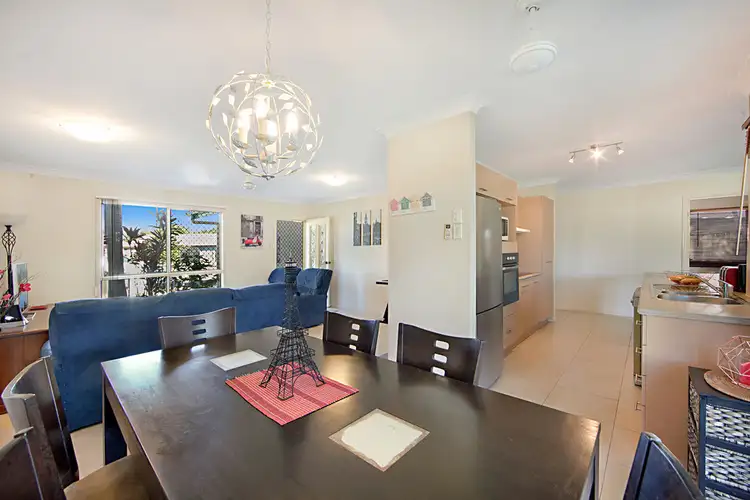 View more
View more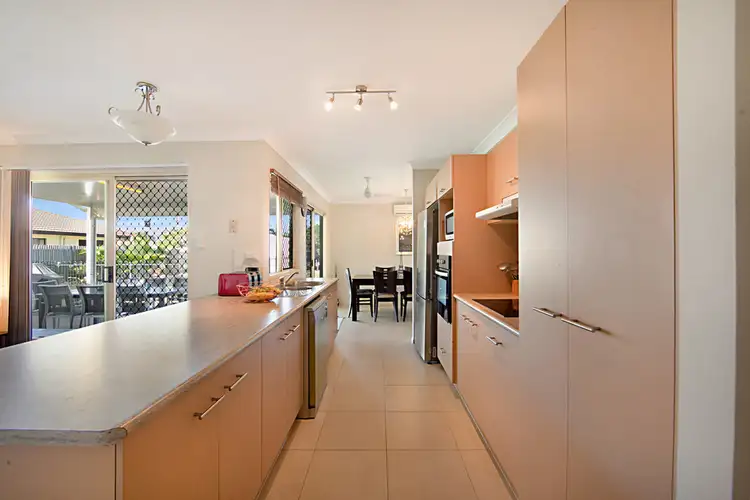 View more
View more
