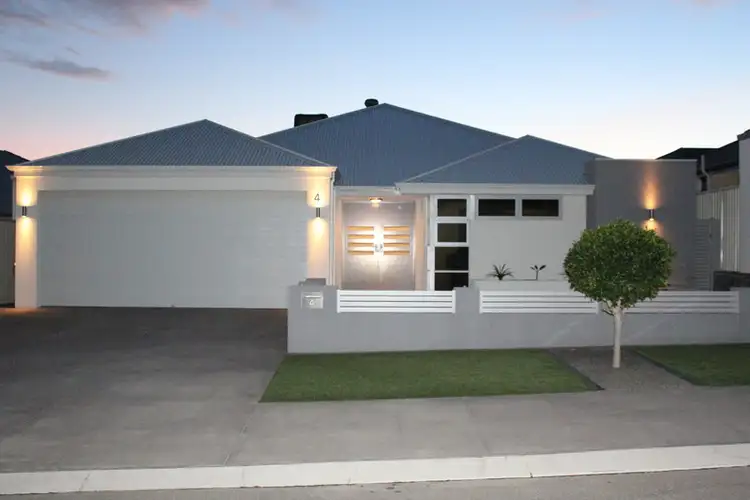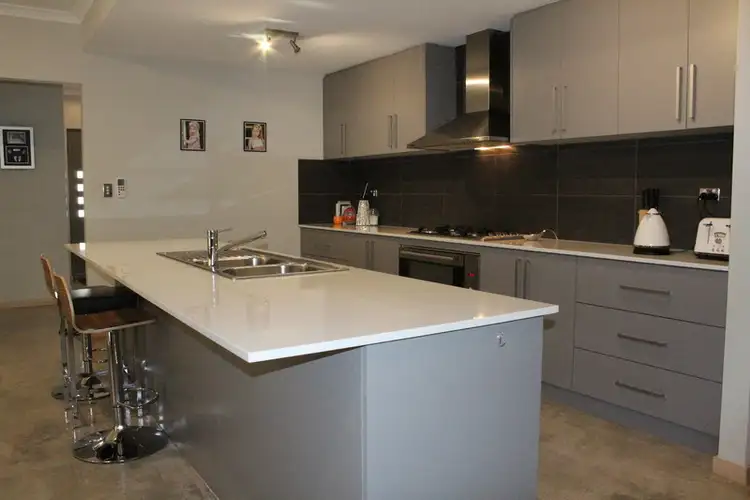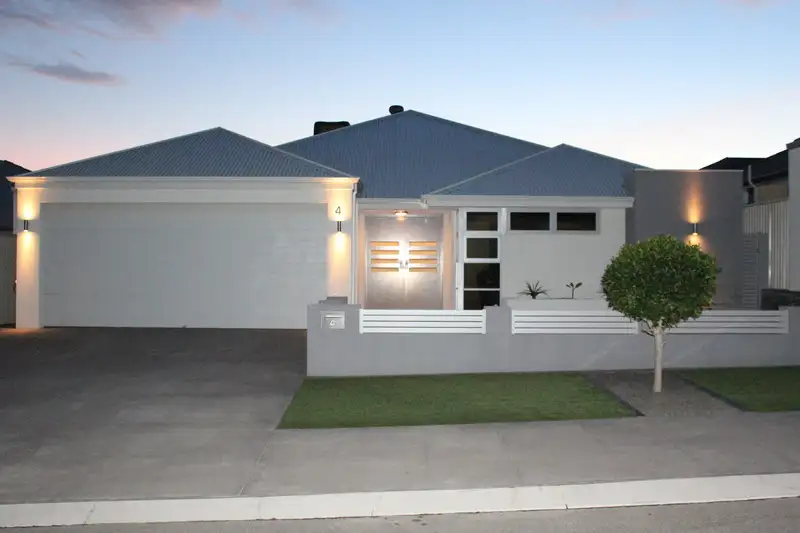Open by appointment
Situated in the highly acclaimed and sought after private beach-side estate of Shorehaven, lies this recently built high quality designer home that is just WOW!!!
Built by Collier Homes who are renowned for building a superior product. this home exudes quality and class all the way - and credit must go to the owners for such a superbly finished home, with absolute class and attention to style and detail evident throughout.
This home will be an absolute delight to anybody who views it, and is packed to the rafters with extras and quality - this is a must see for any up-sizer / down-sizer / investor / person looking for something classy! The extras and top quality finishes are a must - see, and this home is selling WAAAAAY under replacement cost.
A spacious and well designed layout ensures every aspect has been given attention to, maximising the look and feel, but keeping the home low maintenance.
At the entrance to the home you will be greeted with immaculate easy care gardens, fenced off for your privacy. Extra parking is available at the front with a paved area specifically designed to accept 2 extra cars without blocking the driveway.
The double front door leads to a double volume entrance with recessed ceiling space and feature lighting, and affords privacy to the rest of the home.
A good sized closed off theatre room is nicely secluded so that it doesn't disturb the family, and comes complete with blackout blinds, extra dark tinted windows, recessed ceiling, and feature lighting complete with dim switches.
The master suite is quite exquisite, and affords a relaxed and up-market feel. Complete with a walk in bespoke fitted robe - fully customized with shelves, drawers and more.
Further complimenting the master suite is the resort-style en-suite which boasts double vanities, large mirrors, and a double sized, double head shower, complete with twin rainfall shower heads. Of course there is a separate wc.
The nearby discreetly located office / study is prefect for those lucky enough to work from home
The main living area is of a good size and is complimented by feature lighting and recessed ceilings, leading off from a well equipped gourmet style kitchen that mum will just love.
The kitchen boasts masses of bench space, 900mm stainless appliances, a huge walk in pantry, plumbed fridge recess, extra over counter cupboards, sandstone splash-back, stone tops, and plenty of electrical points.
Bedrooms 2,3,4 are all suitably double sized, and also boast fully fitted bespoke cupboards, custom designed to maximize hanging and drawer space.
The second bathroom is quality fitted with shower and bath, and the guest WC is a fully fledged powder / cloakroom, and comes complete with full modern basin.
The home is also serviced by a fully fitted laundry that maximizes space and organisation, and of course has plenty of clever separate storage areas and linen cupboards.
The floors of the home are also worth a mention, being high quality carpets to the bedrooms, and high quality polished (epoxy coated) concrete throughout the living areas - modern and stylish.
The home is serviced by ducted airconditioning, and offers tinted windows all-round for both safety and coolness. The home is further kept cool by the acrylic rendering which is around the entire outside of the house - slick and smart, but low maintenance.
Along the paved sides of the house has not been forgotten, with one side offering rear access via a gate, and the other side offering roller shutter entry through the garage. Both sides have adequate space to utilise them properly - a little extra space has been afforded here, making the space usable.
For ultimate peace and relaxation, the alfresco is an extension of the home, and is really a fully functional room, offering feature tiling, aluminium shutters to keep it cool, and leading out to the low maintenance rear garden which is a further highlight - totally low maintenance, with easy care lawn. Keep an eye on the kids playing whilst you relax in the undercover spa (with high quality glass safety fencing), or have a barbeque with friends with the mains-fed gas bbq spot.
Worth a further mention are the feature walls in the rear garden that are clad and rendered to blend with the house.
Parking is secure with a double remote extra high garage, complete with rear roller door access, workshop recess, and not to forget the easy care epoxy coated floor that prevents stains and spills marking the floor!
There simply is too much to mention in this house, and you must see it to appreciate it!








 View more
View more View more
View more View more
View more View more
View more
