$695,000
3 Bed • 3 Bath • 2 Car • 1122m²
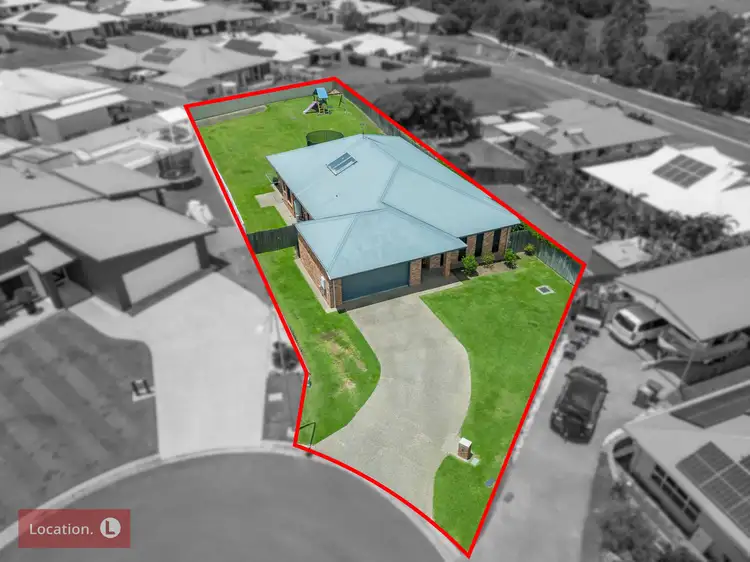
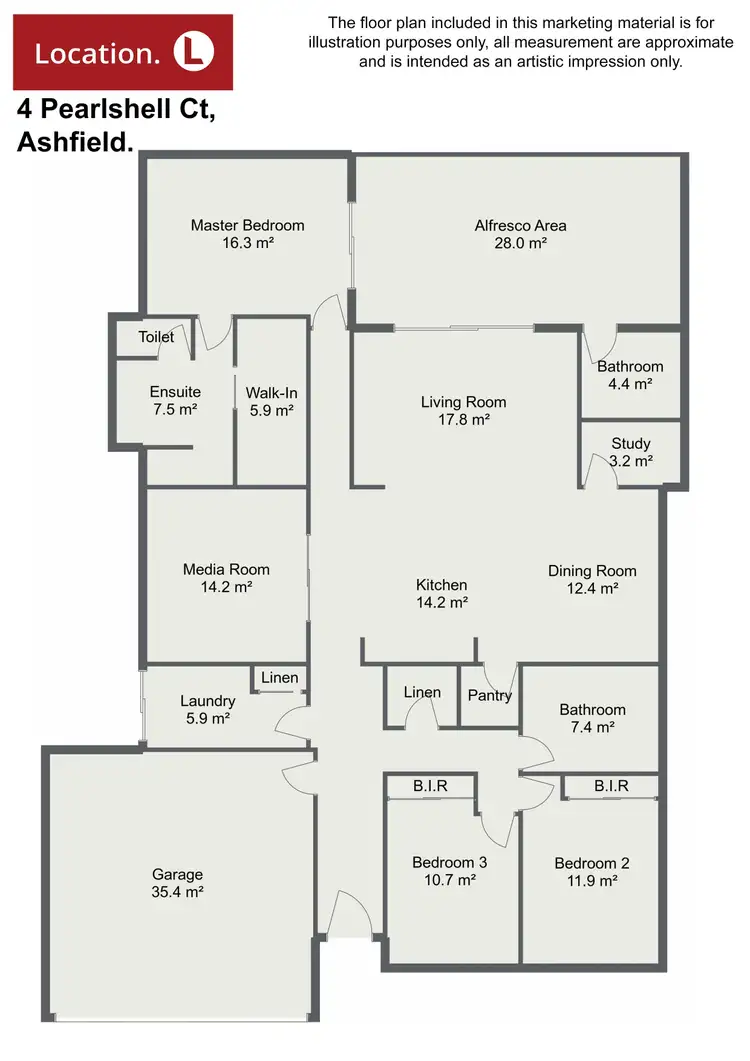

+29
Sold
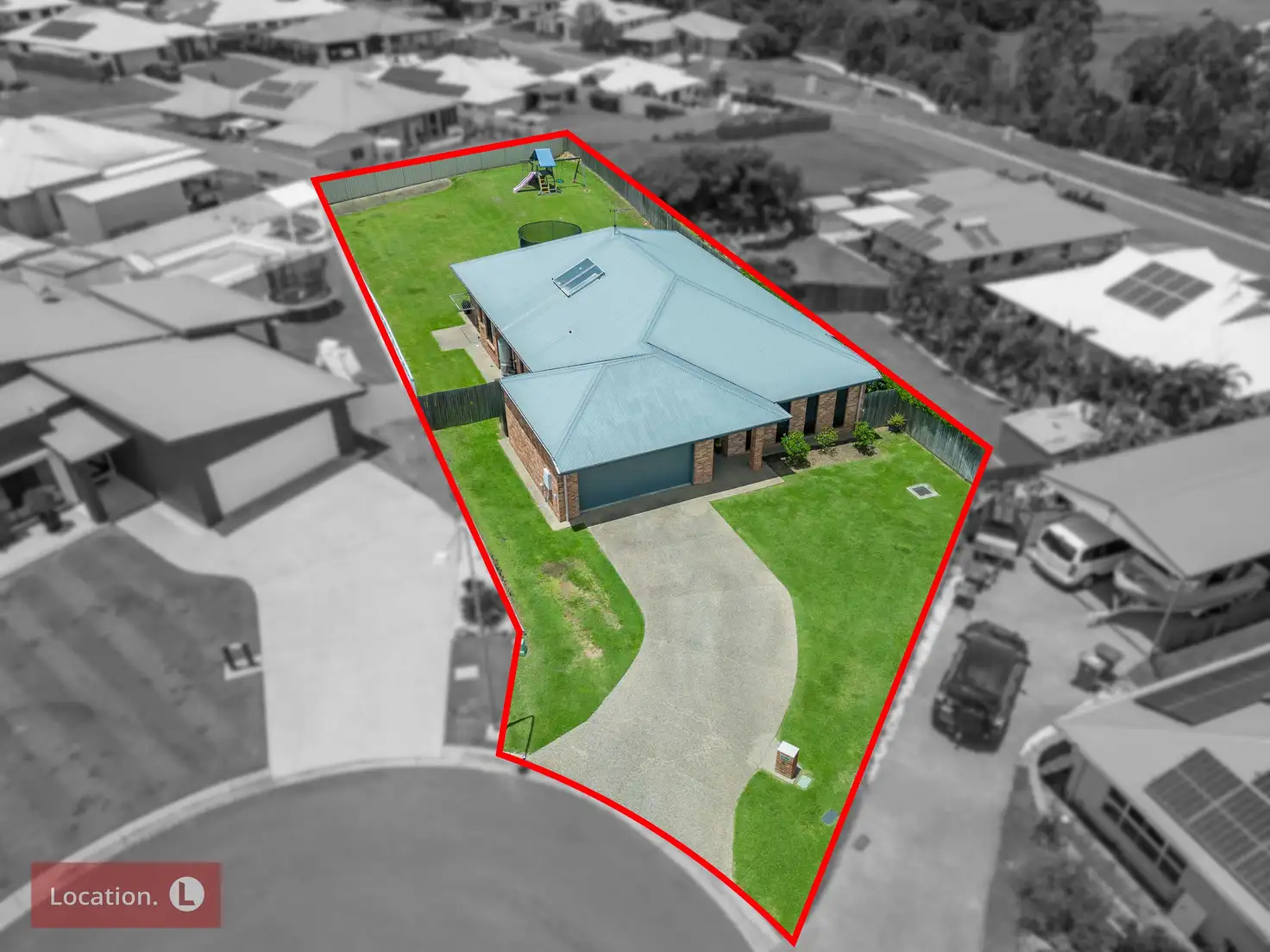


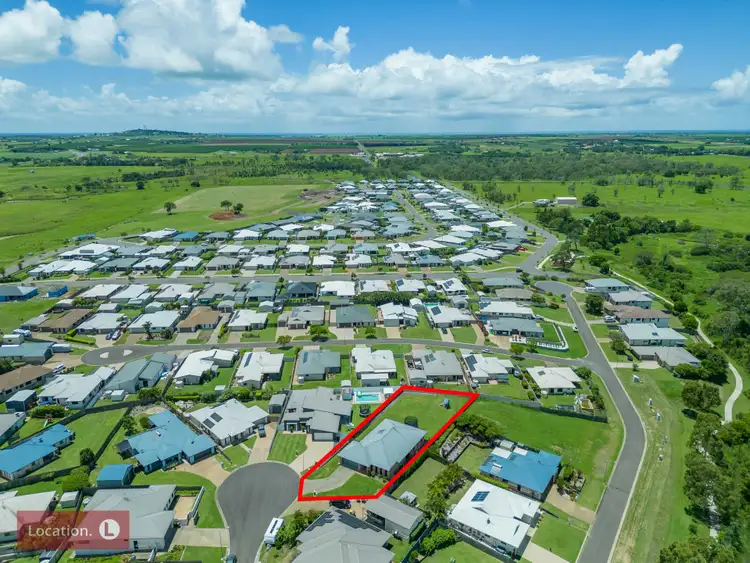
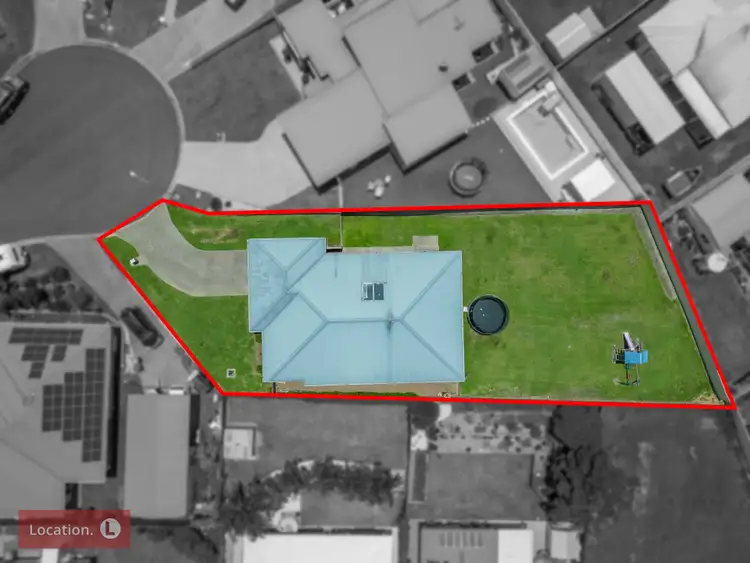
+27
Sold
4 Pearlshell Court, Ashfield QLD 4670
Copy address
$695,000
- 3Bed
- 3Bath
- 2 Car
- 1122m²
House Sold on Tue 16 Apr, 2024
What's around Pearlshell Court
House description
“IMMACULATE FAMILY HOME IN BELLE EDEN ESTATE - BE QUICK!”
Property features
Other features
Pet FriendlyLand details
Area: 1122m²
Property video
Can't inspect the property in person? See what's inside in the video tour.
Interactive media & resources
What's around Pearlshell Court
 View more
View more View more
View more View more
View more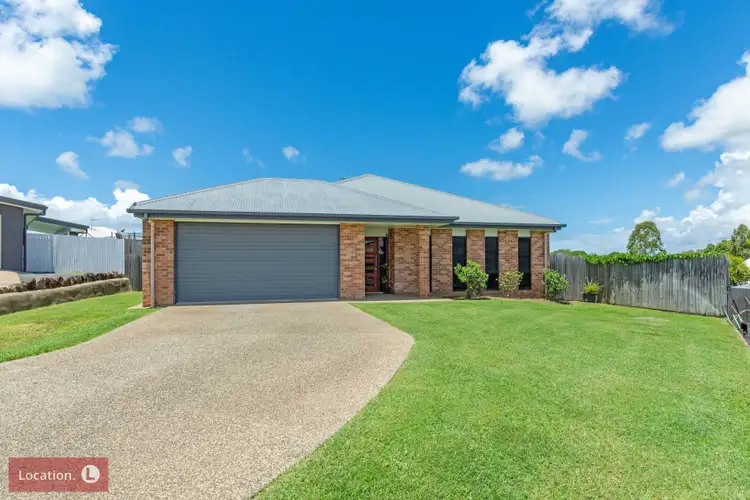 View more
View moreContact the real estate agent

Dale O'Brien
Location Property Agents
5(1 Reviews)
Send an enquiry
This property has been sold
But you can still contact the agent4 Pearlshell Court, Ashfield QLD 4670
Nearby schools in and around Ashfield, QLD
Top reviews by locals of Ashfield, QLD 4670
Discover what it's like to live in Ashfield before you inspect or move.
Discussions in Ashfield, QLD
Wondering what the latest hot topics are in Ashfield, Queensland?
Similar Houses for sale in Ashfield, QLD 4670
Properties for sale in nearby suburbs
Report Listing
