Price Undisclosed
6 Bed • 3 Bath • 4 Car • 1268m²
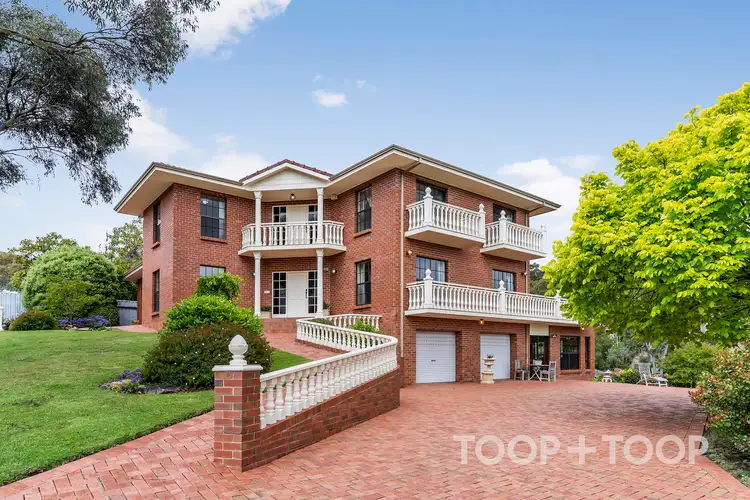
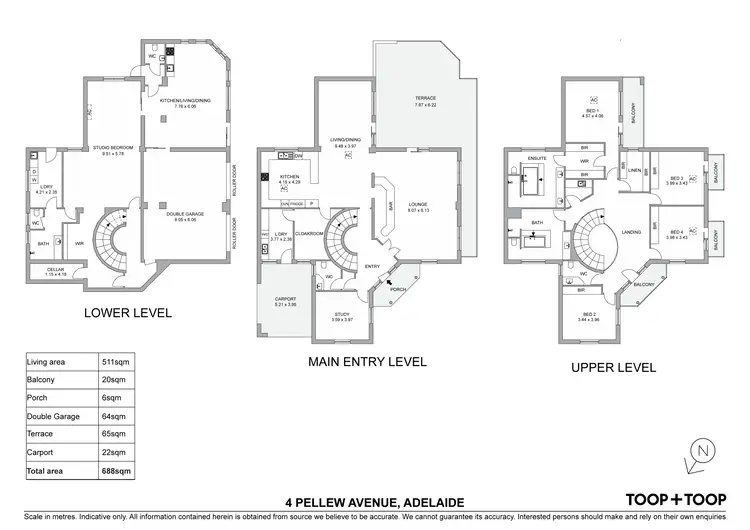
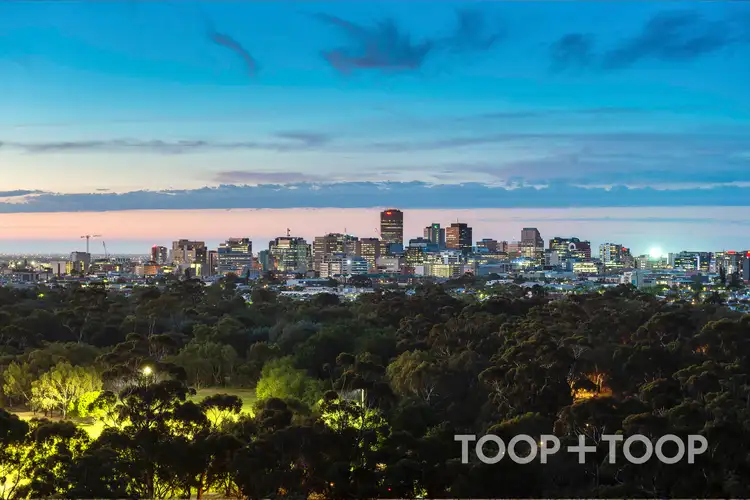
Sold
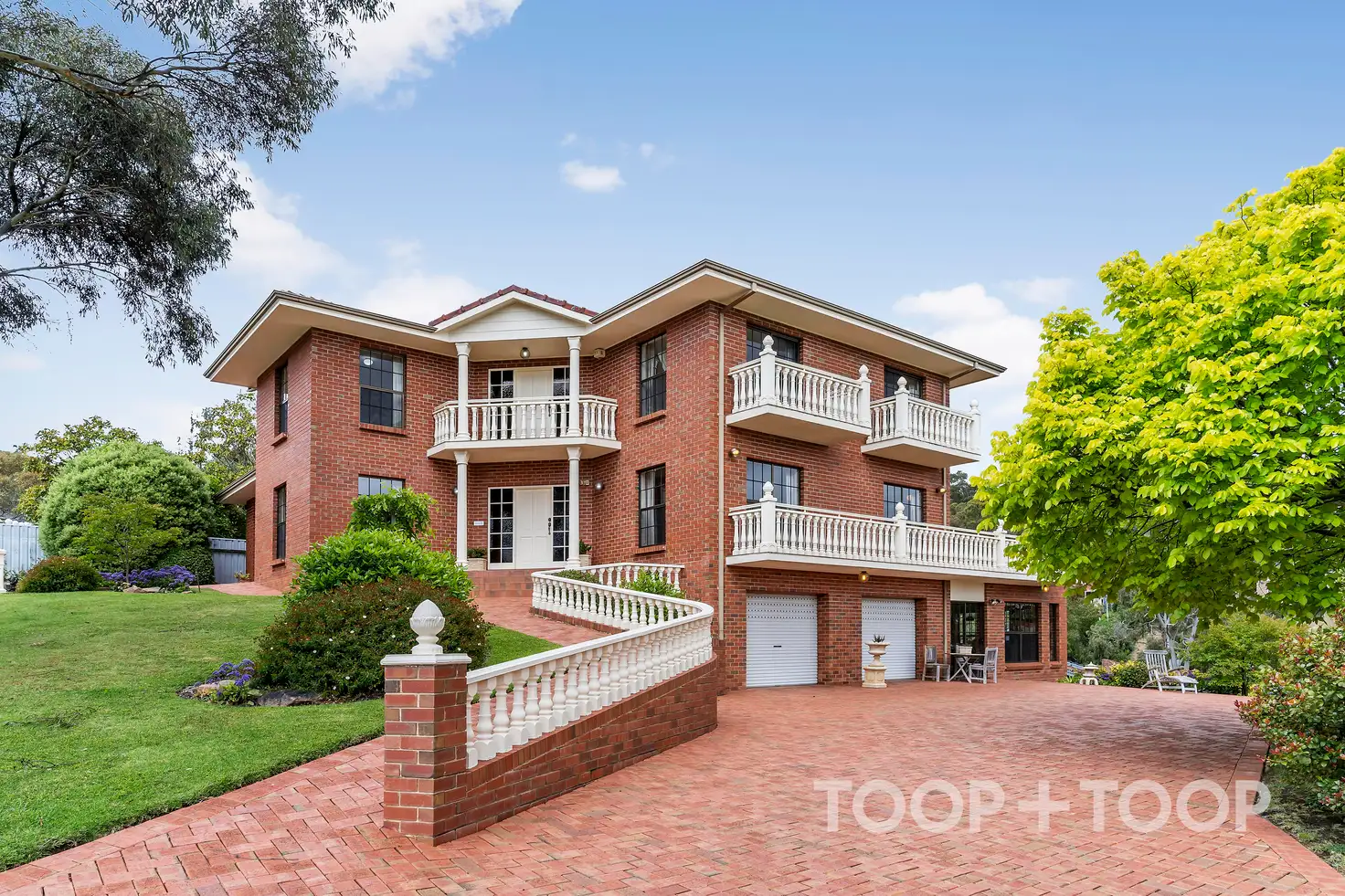


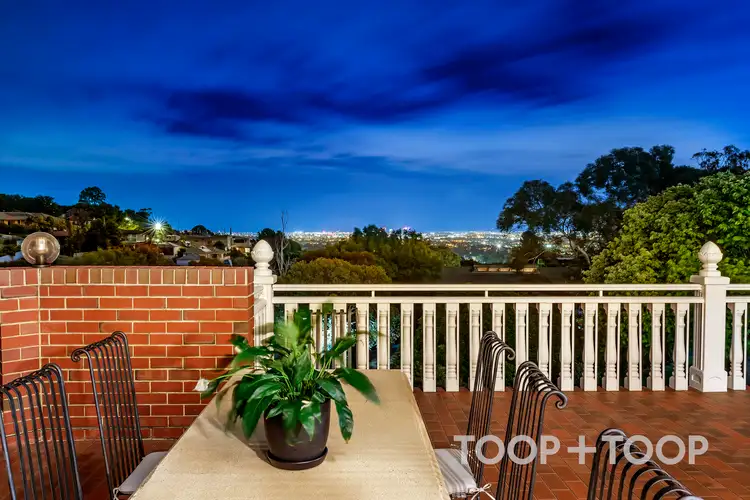
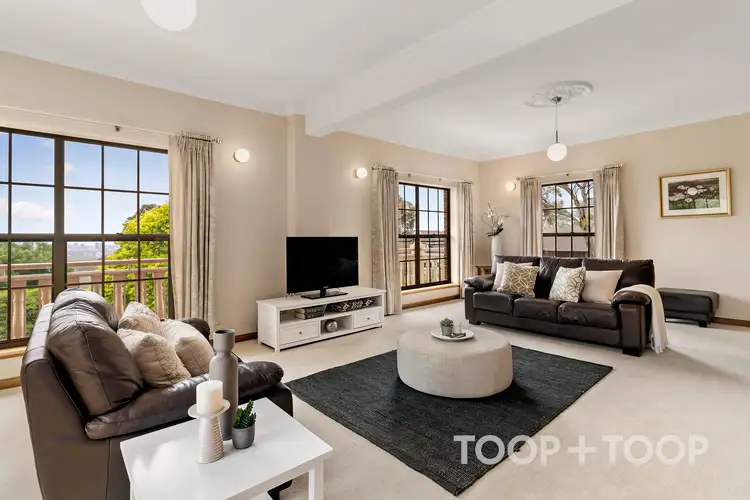
Sold
4 Pellew Avenue, Auldana SA 5072
Price Undisclosed
- 6Bed
- 3Bath
- 4 Car
- 1268m²
House Sold on Thu 10 Aug, 2023
What's around Pellew Avenue
House description
“Best Offers by Monday 14th August at 1.00pm (USP)”
Enduring Elegance- Magnificent Elevated Position with the Most Magical Views Across our Stunning City.
Solidly built in 1986, with an unwavering commitment to luxury and space, this home has been adored since its inception by the same loving family. Its impressive double brick walls speak of milestone events and a lifetime of enjoyment. Magnificent in its overall stature of three commanding levels and occupying a prominent Auldana position, this sensational home graces an elevated allotment of approximately 1268 square metres- capturing the most magical views across the Adelaide city skyline all the way to the coast.
Impeccably presented throughout, with captivating original elegance across its impressive blueprint, the property has been constructed for longevity with the most meticulous attention to detail perfectly executed across its tri-level luxury of space. Sublime entertaining, expansive living options, beautifully established gardens and the highest quality features of its era, all contribute to retaining the property's pre-eminent position as a residence with the capacity to offer the finest in family lifestyle with the ideal amenities for entertainment, living and lifelong enjoyment.
Main Entry Level
Beyond the imposing red brick façade, the impressive entrance, with its grand circular staircase, welcomes you to the residence. The flow through design leads to the ideal reception room, encompassing the spacious lounge room with ornate ceilings and full-length solid timber cocktail bar, essential for those lavish gatherings spilling out onto the paved Terrace where evening sunsets are the most awe-inspiring addition to enviable entertaining. With a seamless integration of indoor- outdoor enjoyment, the adjacent kitchen, dining and second living area are a marvel of size and features. The solid timber IJF kitchen is at the heart of the home and sure to have deliciously catered many events and served countless family dinners. Comprising of quality Westinghouse appliances including gas cooktop and wall oven, Fisher & Paykel double drawer dishwasher and large breakfast bar as the ideal servery. A multipurpose storeroom adjacent to the kitchen area, currently utilised as an ironing room, provides the option for a future butler's pantry or 'mud room' and leads to the walk-through laundry which allows direct undercover access to the residence from the carport.
An additional generously sized private room is positioned directly off the entrance hall. The perfect 'work from home' option or extra bedroom, it is serviced by a powder room and enjoys gorgeous skyline views rivalling the most lavish of spaces.
Upper Level
Accommodating growing and established families alike, the upper level of the home is a dedicated space for sleep and family relaxation. The four bedrooms on this level have been designed to maximise views, with three of the bedrooms, including the master suite, enjoying private balcony access and all featuring extensive built-in storage options. The impressive grand master suite is reminiscent of a luxury European hotel of a bygone era, with sliding door to the balcony, walk through robe, expansive fully tiled ensuite of double vanity, central spa bath, concealed shower and water closet alcoves and laundry chute. Additional features on this level include the large landing area with separate balcony that may be utilised as a quiet study or reading area, kitchenette with sink, linen room, powder room and the main bathroom, a replica of the ensuite with full height tiling, spacious vanity, spa bath, concealed shower and water closet alcoves and laundry chute.
Lower Level
Multigenerational living convenience has become a 'must have' for contemporary lifestyle. This lower-level with separate entrance, provides the ideal option for a guest wing with the potential for additional income, or as a self-contained home to parents, grandparents or young adults. The versatile layout is currently comprised as an open plan lounge, dining and kitchen area with a contemporary galley style kitchen, quality DeLonghi appliances and feature ceiling of solid Cedar timber adding to the warmth and ambience of this eclectic space. Studio style living of a spacious bedroom and additional living area flow through to the walk-in robe / dressing room and separate bathroom. Further servicing this area is the separate powder room and fully equipped laundry with access to the rear yard. The double garage for dedicated car parking adds to the functionality and serviceability of the lower level as either a separate entity or private suite.
If multigenerational living does not appeal, the lower level can be utilised as a second entertaining area with home theatre and games or music room. Additionally, the open plan lounge, dining and kitchen on this level is designed opening out to the garden which can easily accommodate a future pool or tennis court.
Brimming with evocative charm this adored family abode is grand yet unpretentious and offers exciting scope for contemporary upgrades for the most astute home buyer. Enjoying a stunning corner position on this quiet Avenue with the most spectacular views of the city, coast and foothills.
Added Features of the property include;
- Double Brick throughout with exposed brick feature walls and concrete slab to each level
- Tasmanian Oak Staircase
- Intercom system servicing the main entrance door and each room in the residence
- Fully Zoned ducted reverse cycle air-conditioning system
- Zoned security alarm
- Intervac ducted vacuum system
- Double garage with automatic roller doors
- Wine Store / Cellar (over 1000 bottles)
- Separate carport with internal access via mud room to main entry level
- Beautifully landscaped gardens with established fruit trees and automated irrigation
- Spacious Laundry room with direct external access
- Built in gas and water point to the entertainer's terrace
- Ample built-in storage options throughout
- Access to public and private schooling options including, Magill Primary and Norwood Morialta Middle and Senior Campus' zoning, Pembroke School, Rostrevor College, St Peters Girls School and University of South Australia Magill Campus
- Brilliant proximity to the renowned Penfolds Magill Estate and the Coveted boutique shopping, restaurants, eateries and entertainment of Norwood Parade and Magill Road
- Within walking distance of Penfold Park playground and a short commute to the Morialta Conservation Park playgrounds and nature walks.
Ryan and Lalita Yuan look forward to helping you find a way to own this beautiful home.
Property features
Ensuites: 2
Living Areas: 3
Toilets: 6
Building details
Land details
Property video
Can't inspect the property in person? See what's inside in the video tour.
Interactive media & resources
What's around Pellew Avenue
 View more
View more View more
View more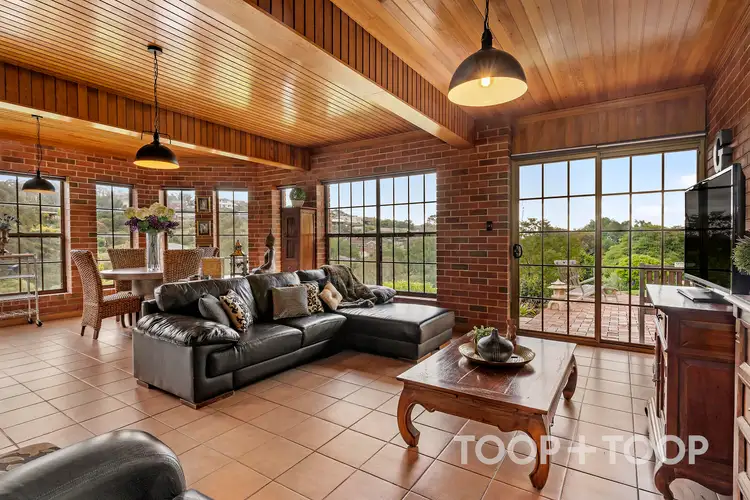 View more
View more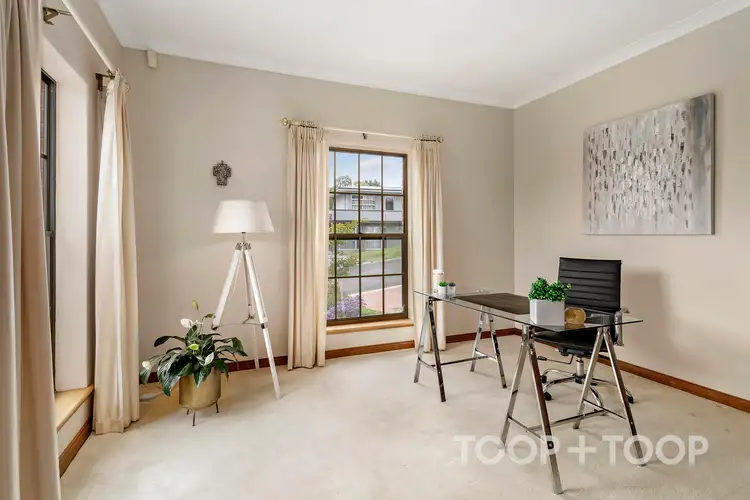 View more
View more
