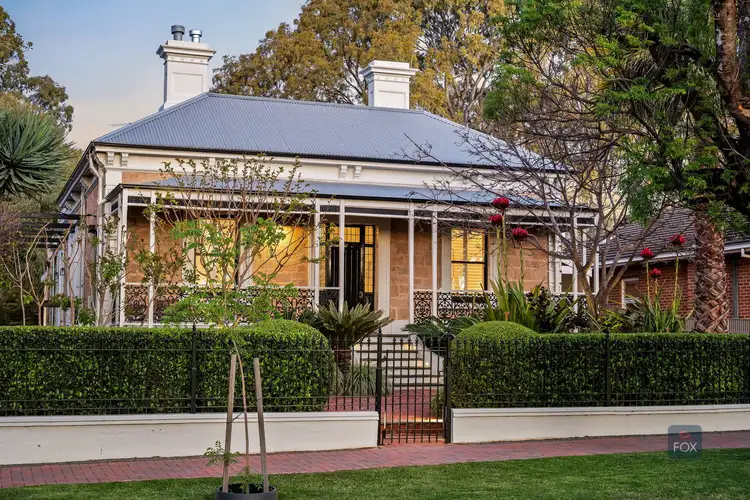Expressions of Interest | Wednesday 5th November at 12pm.
Rather than rest on the laurels of its glorious Williams Burton Leopardi rear extension, this C1890 symmetrical villa has evolved once more thanks to Melbourne-based design studio Nexus…
The result is a dual-level home that is intoxicatingly charming from the start and more transportive with every step toward its bold open-plan crescendo on a far-reaching parcel that settles by its pool and pepper tree.
Perched ever so subtly above street level, this sandstone-fronted beauty builds that perfect dash of suspense beyond its inch-perfect Virginia Kennett-designed gardens, just steps from the ever-revered Pembroke School.
Nexus' imprint is felt the moment you step foot on the original timber floors stained to an inspired deep green; the first of many stylish nuances to this grand home with up to four bedrooms, a bevy of living spaces and a lower level media room/retreat.
The original section is etched in ornate detail and there's no better place to showcase it than the library/sitting room with a full-height marble fireplace, bookcase and ladder, and dual steel-framed glass doors that inhale the northern light and bow to an open-aired deck.
What you assume is integrated hallway storage is in fact secret entry to two updated bathrooms, one smothered in travertine, the other marble, both heated underfoot.
Then the exhale; that voluminous extension stretches out and settles around a starring kitchen with the full suite of Smeg appliances, a mix of stone and stainless steel benchtops, deep storage and integrated fridge/freezer. Entertaining, perfected.
A covered alfresco space extends the footprint to summer-ready, steps from that heated in-ground pool, separate pavilion and more of those Virginia Kennett-designed gardens. Take a dip, look back at the place you now call home. It was worth the wait, just a pause from The Parade, Burnside Village and the CBD itself.
The evolution is complete. The perks don't end there…
House Features:
- C1890 sandstone-fronted symmetrical villa, beautifully elevated beyond manicured gardens
- Architectural rear extension by Williams Burton Leopardi, later reimagined by Nexus Design Studio (Melbourne)
- Wide central hallway with lofty ceilings and deep green-stained original timber floors
- Formal library/sitting room with full-height marble fireplace, built-in bookcase, ladder, and dual steel-framed doors to deck
- Four generous bedrooms including a master suite with marble fireplace and extensive built-in cabinetry
- Two designer bathrooms concealed behind hallway cabinetry, finished in marble and travertine with underfloor heating
- Expansive open-plan living zone with double-height glazing and Heatglo gas fire
- Kitchen with marble island and splashback, stainless-steel benchtops, bespoke joinery, integrated Miele fridge/freezer and Smeg appliances
- Lower level with retreat/home theatre, and flexible use as study or gym
- Powder room, mudroom, and separate laundry
- CCTC/security system
- Plantation shutters, decorative plasterwork, and multiple open fireplaces
- Reverse-cycle air conditioning and Sonos home sound system
* Please note the neighbouring property (813sqm) is also for sale. Enquire within.
Outdoor Features:
- Covered alfresco entertaining space flowing from the main living area
- Fully tiled, solar-heated saltwater pool with separate pavilion framed by olives and pencil pines
- Elevated tessellated-tiled veranda with ornate iron lacework
- Magical, water-wise landscaped gardens originally designed by Virginia Kennett, featuring cycads, rosemary, lillypilly, and star jasmine
- Automatic irrigation, lighting for garden and pool, and monitored security with electronic gates
- Side access to undercover parking for two cars and an additional car open air
- Electronic gated entry
Location and Amenity:
- Prestigious eastern suburbs setting, metres from Pembroke School
- Set on one of Kensington Park's most beautiful streets
- Moments to The Parade, Magill Road, and Dulwich Village
- Close to elite schooling options including Loreto, Pembroke, St Peter's Girls, Prince Alfred College and St Peter's Boys
- Easy access to parks, cafés, and public transport
- Just minutes from the Adelaide CBD, Burnside Village and The Parade Precinct
Council Rates | $5,998.65 pa
SA Water | $587.49 pq
ESL | $511.65 pa
Year Built | 1890
All information provided (including but not limited to the property's land size, floor plan and floor size, building age and general property description) has been obtained from sources deemed reliable, however, we cannot guarantee the information is accurate and we accept no liability for any errors or oversights. Interested parties should make their own enquiries and obtain their own legal advice. Should this property be scheduled for auction, the Vendor's Statement can be inspected at our office for 3 consecutive business days prior to the auction and at the auction for 30 minutes before it starts.








 View more
View more View more
View more View more
View more View more
View more
