Energy Efficient Family Home
An exceptional opportunity awaits in one of Dubbo's most enviable pockets, a peaceful and leafy setting where homes are cherished for decades. Built in 1988 and now offered to the market for the first time, this spacious retreat offers a life connected to nature and a home designed for effortless entertaining. With its lush green lawns, sparkling pool and beautifully considered interiors, it's the kind of property that invites you to slow down and stay a while.
Filled with natural light and enjoying garden views, the interior combines a sense of scale with warmth and character. A central open-plan living area brings together the family room, meals and kitchen, while a separate wing offers formal dining and a sunken lounge with open fireplace and built-in bar for entertaining. The layout also includes a generous rumpus room and a quiet study, along with four well-proportioned bedrooms, creating a thoughtful balance between shared spaces and private retreats.
Flowing out from the formal lounge, the alfresco areas and poolside cabana create the perfect setting for gatherings or quiet weekends at home, with the sparkling saltwater pool and spa as a backdrop. The grounds are beautifully established with sweeping lawns and mature gardens, complemented by a double carport and ample off‑street parking with wide rear access. From this quiet cul‑de‑sac it's an easy stroll to the much‑loved Troy Gully walking tracks and local parks, while being only minutes from schools, cafés and the conveniences of Orana Mall.
• Approx. 40 squares / 375 sqm under roof (including verandahs)
• Sandstock brick veneer, double entry doors and decorative cornices
• 9 ft ceilings throughout, with some areas reaching 11 ft approx.
• Ducted reverse-cycle AC (zoned) plus wood heating and ceiling fans
• Solar panels with 6 kW inverter, back to base alarm system
• Open-plan family living/dining adjoins modernised kitchen with Caesarstone benchtops, abundant storage (including deep drawers and appliance cupboard), all Smeg appliances
• Separate formal dining room and sunken lounge/entertaining with open fireplace, built-in bar and access to the rear entertaining area
• Large L-shaped rumpus room with built-in storage, separate study/home office
• King-sized master suite with full ensuite incl. spa, walk-in robe and private verandah, plus three additional queen-sized bedrooms all with built-in robes (one with walk-in robe)
• Generous main bathroom and separate powder room
• Extensive paved alfresco entertaining area adjoining a gazebo with power, lighting and ceiling fan
• 11 m saltwater, chlorinated inground pool with gas-heated spa
• Full bathroom adjoining the gazebo and a separate storage room for pool equipment
• Double carport plus ample off-street parking
• Established gardens, native trees and lush lawns, computerised irrigation system with 8 lawn stations and 5 garden stations
• Bore water plus 6,000L rainwater tank
• Garden shed on concrete slab, double-width rear access to property
• Quiet cul-de-sac location, connected to Troy Gully walking tracks

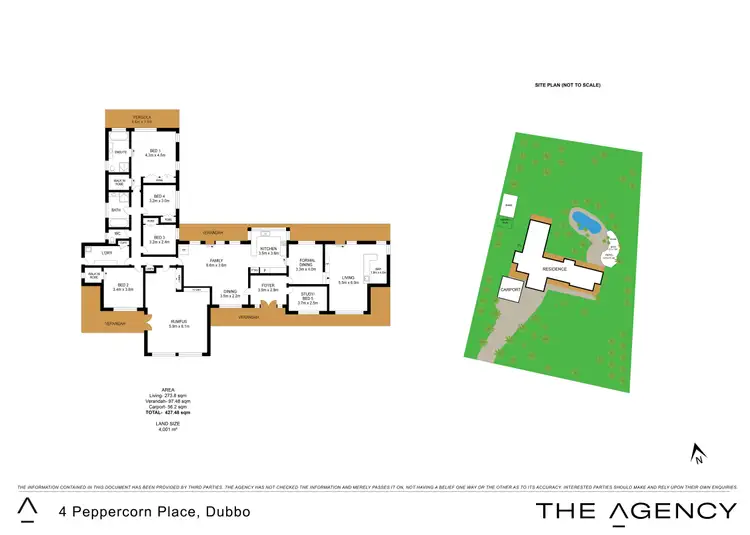
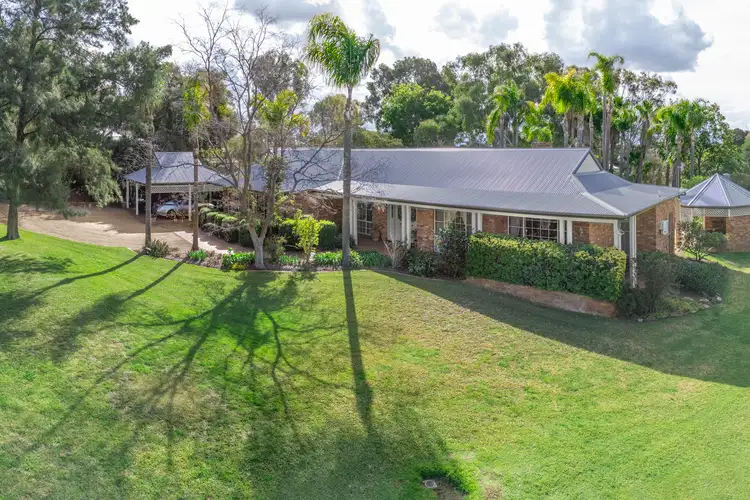
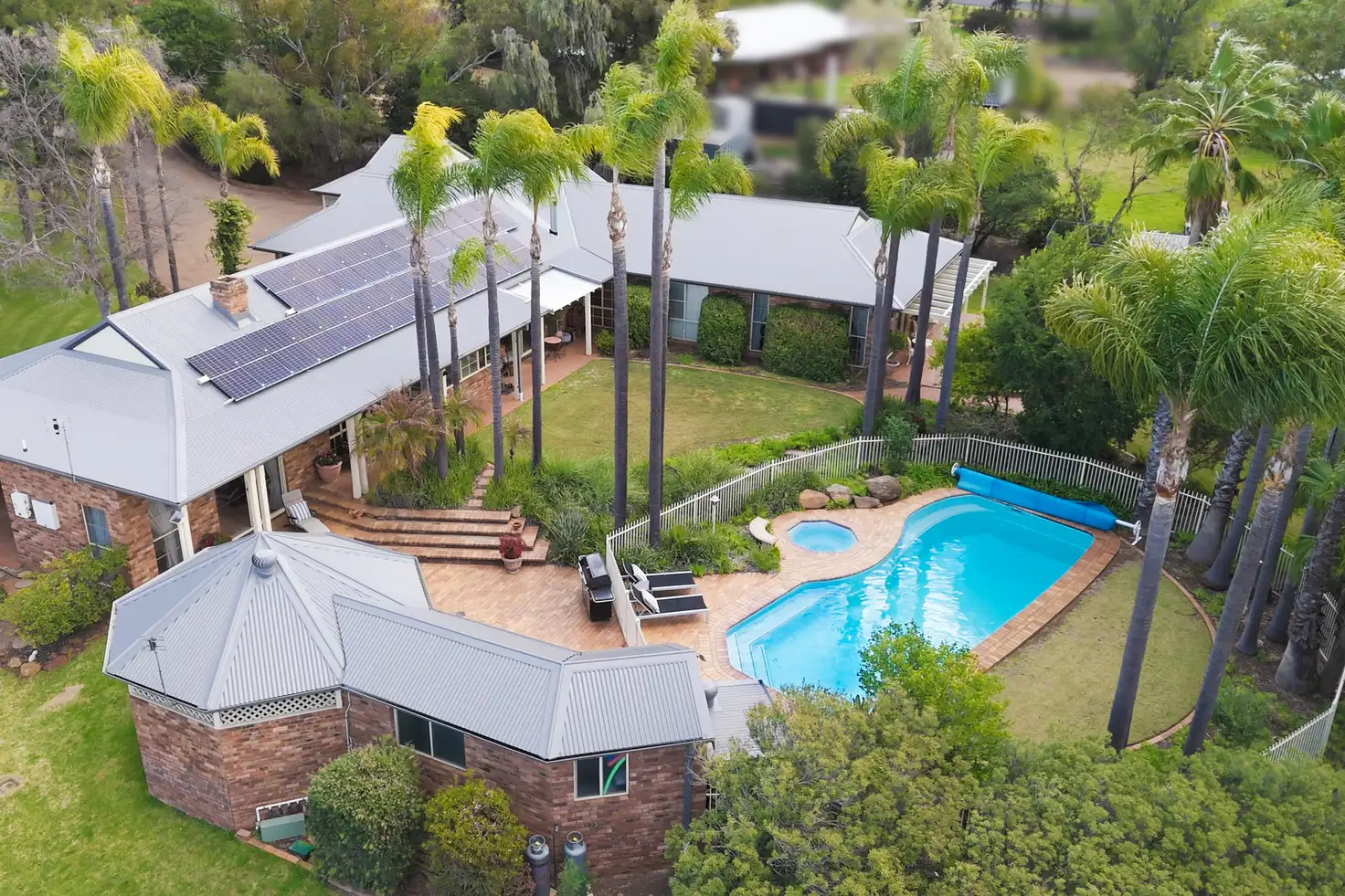


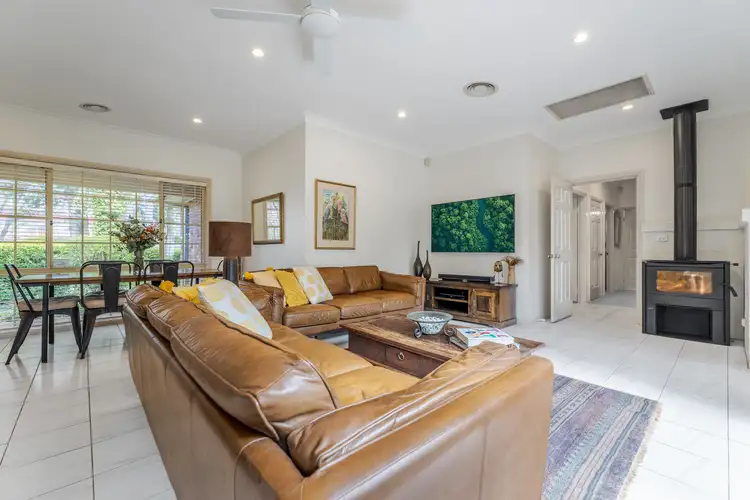
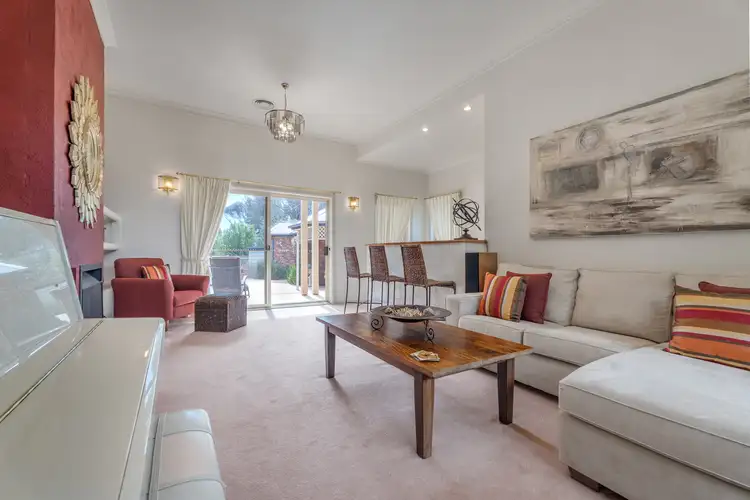
 View more
View more View more
View more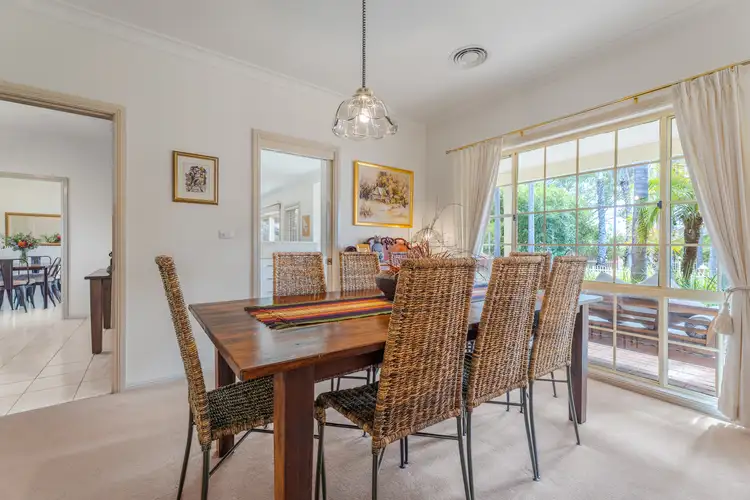 View more
View more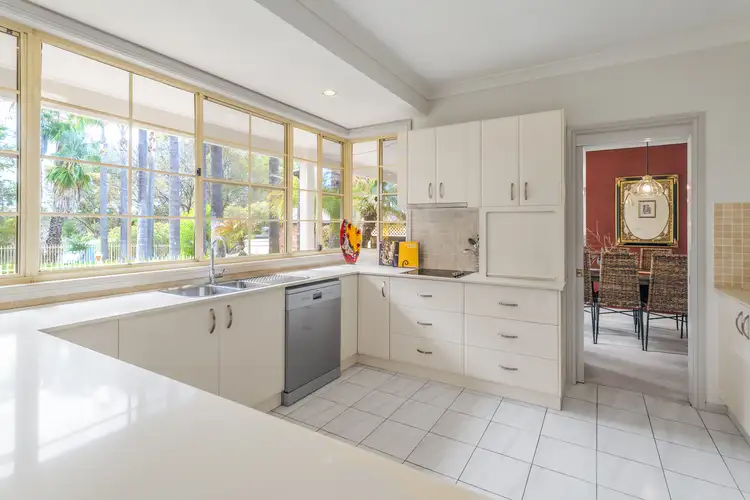 View more
View more
