Whitfield Lodge is a rare country style beauty situated in Cedar Grove which is a quiet suburb with plenty of space to enjoy a relaxed lifestyle. This home has extensive views featuring Mount Flinders as a focal point in the distance. Stepping inside you'll find an architecturally designed home with raked ceilings, two separate living areas with sunken lounge, generous kitchen with breakfast bar, convenient laundry with drying area, large main bathroom with free standing bath, fully air-conditioned & much more. Enjoy the cool afternoon breezes during the summertime or take a dip in your very own swimming pool. This property is only 8 minutes from Jimboomba Shopping Centre, a number of schools and everything else you need for acreage living.
█► BOOK your Private Acreage Life Tour exclusively with our Acreage Experts.
• Bedroom: 4 x good size bedrooms + Built-ins + Ceiling Fans + Air-Conditioning
• Master Suite: Large Master with separate seating area + Walk-in robe with cabinets and hanging spaces + Air con + Private balcony with mountain and hinterland views + Generous Ensuite with 1,200 x 900 glass shower/adjustable shower head, 2 separate basins and stone benchtop
• Bathroom: 2 x Neat and tidy Bathrooms with 1,200 x 900 glass shower + stone benchtop + external door leading to the pool
• Kitchen: Beautiful spacious kitchen with Centre Island Bench + Ample cupboard space + Large 900mm wide 'Smeg' Stove with Gas Cooktop and Electric Oven + walk-in pantry + dishwasher + Build-in 900mm wide Range-hood + Ceramic Sink with build-in Water Filter + All Cabinets have 30mm Stone Tops + Separate Pantry situated under the Staircase.
• Living (a): Open plan style living combining Kitchen, Large Lounge and Dining Area + Sitting area near Bay windows + Dining area includes 2 sets of French Doors + A/C + 2 Ceiling Fans
• Living (b): Sunken Lounge Room with 2 sets of French Doors + Chimney connection for Wood Heater
• Living (c): Sunroom adjacent leading to outside Patio
• Laundry has French Doors, Dutch Style back door, Laundry Cabinets with large Trough + ample Storage Cupboards
• Home Features: Very high vaulted ceilings + Ceiling Fans + Air con + Internal laundry + All Doors & Windows have Security Screens and Doors
• Outside area: Large alfresco Patio next to Dining Room through the French Doors, over-looking a Stone Fountain feature and pool.
• Pool: Salt/Chlorine Swimming Pool with + Waterfall and large sitting areas with lights + Tea House with path connecting to the Pool. Most suitable for a BBQ fit-out
• Front gates/entrance: Large Wrought Iron Gates with remote control + Circular Drive to the Front Door + Double farm Gates, suitable for large vehicles, etc.
• Car Space: 3 Car Garage + Workshop Space. (power connected) + Large Carport Space Approx. Size: W10M x D7.5M (Suitable for Cars, Caravan and/or Trucks)
• Shed: Small Shed situated between Garage + Studio, ideal for Storage + Ride-on Mower + Large studio room situated next to the shed, suitable to use as an Office, Guest Room, Studio, Sleep-out, Gym, etc.
• Garden Shed: This shed is part of an extensive vegetable garden, includes a Pergola, Fruit trees, etc. It has a Water Trough + Hose and Reel.
• Outside Features: Fully fenced + Wrap around Verandas + Solar 6.0kw (positioned on the Carport Roof) + Large Rain Water Tank + a back-up Reticulated Water Supply
• Opportunity / Potential: Plenty of opportunity to establish a very Comfortable Family Home, with or without a Home or Business Office and/or a Tradesman's Workshop / Storage, etc. if so required.
Seller Review: Now that this unique house has been updated with modern appliances and fixtures, new paint, tiles and carpet, etc., it's now very comfortable and pleasurable to live in.
This 25 year old home was purchased with 'good bones' with the potential to make it a lovely home again, but needed a lot of work done to achieve this vision. We believe we've achieved this and it's now better than most substantial quality homes in the area. Having retained its Uniqueness and Stylish design.
Note: The outline shown on the aerial photos is for illustrative purposes only and is intended as a guide to the property boundary. However, we cannot guarantee its accuracy and interested parties should rely on their own enquiries. Also the measurements are approximate plus the potential suggestions have not been investigated with council and interested parties should rely on their own enquiries.
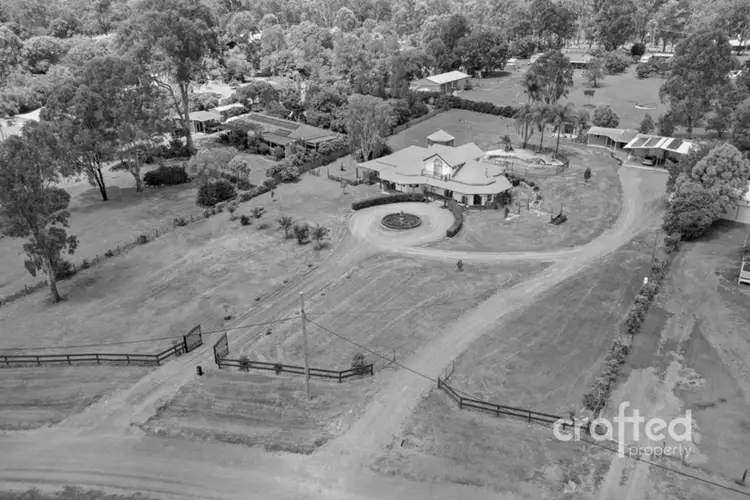
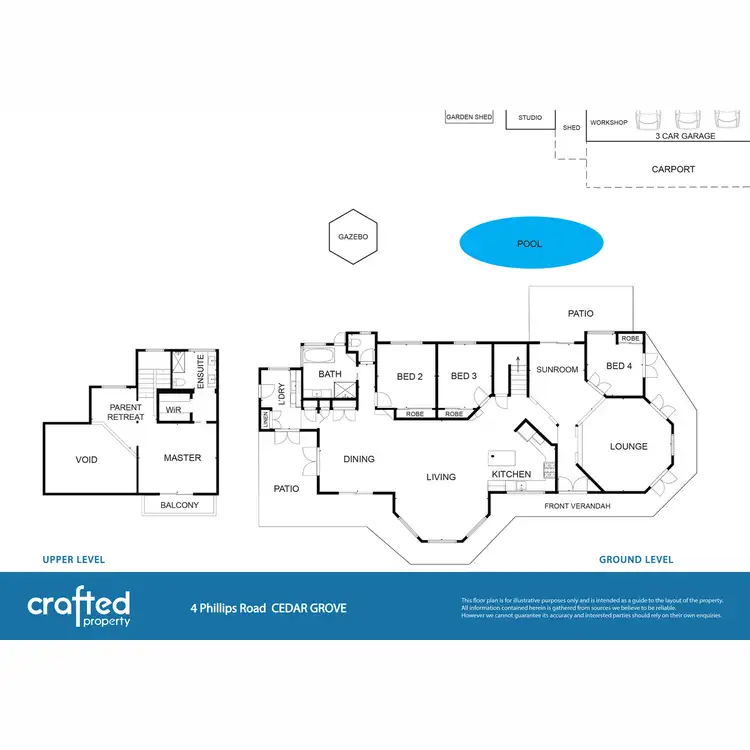
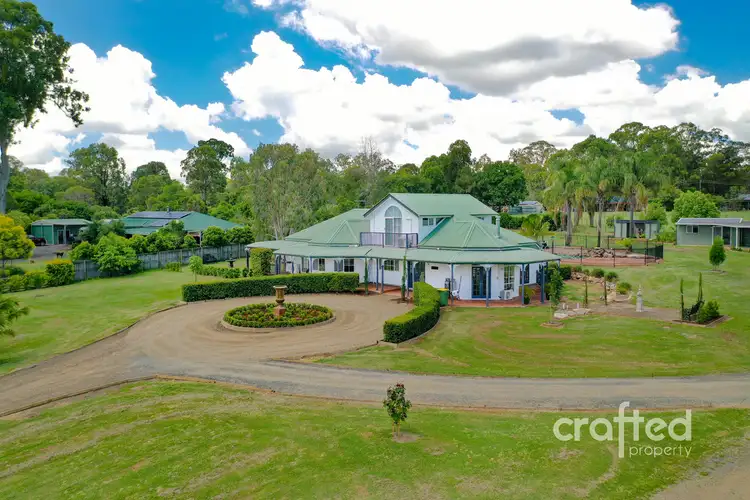
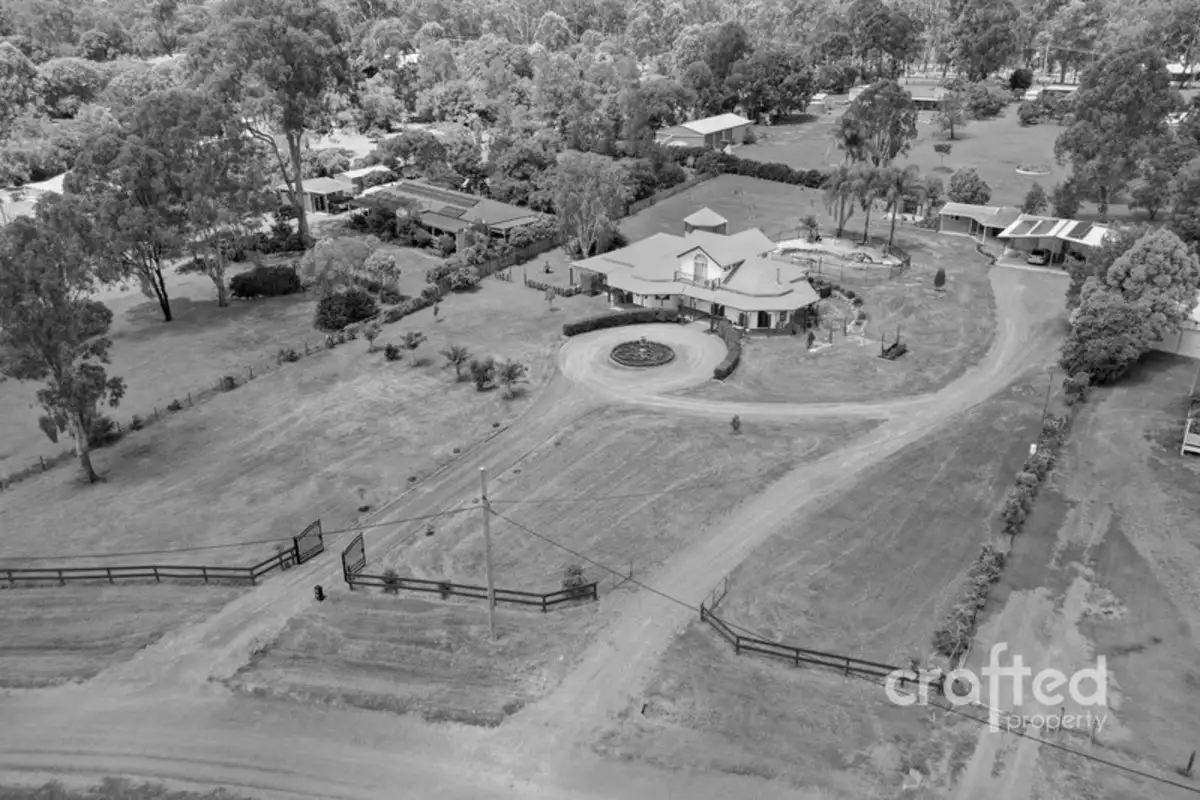


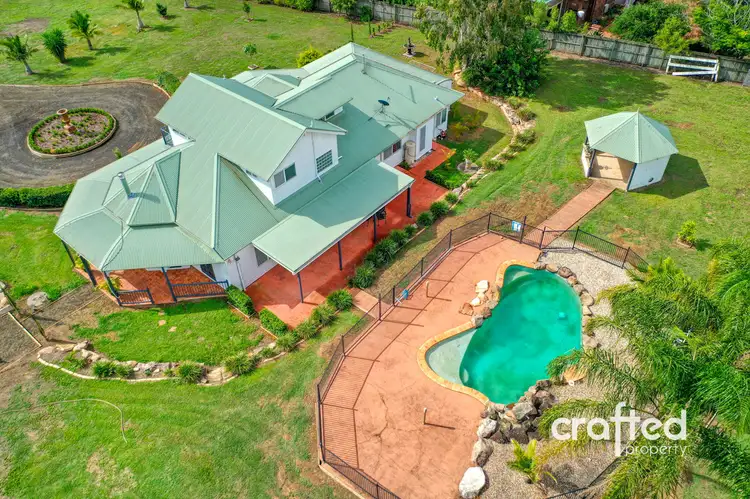
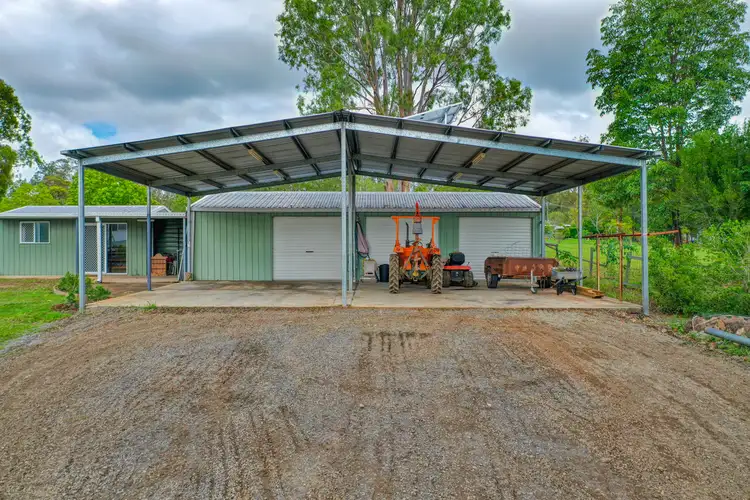
 View more
View more View more
View more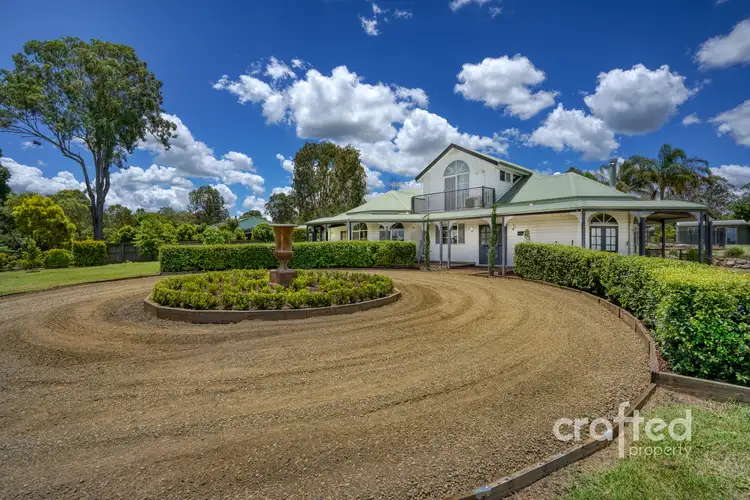 View more
View more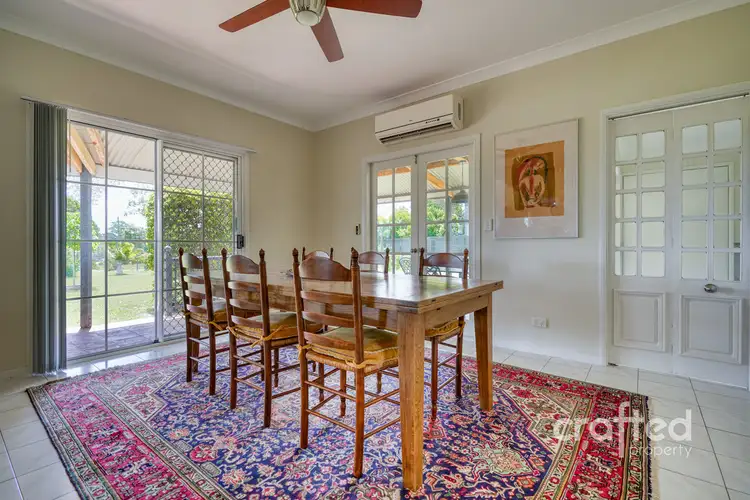 View more
View more
