No longer reserved for well-heeled New Yorkers with Long Island summer homes, this stunning property exudes the luxe Hamptons vibe we love, right here in Perth's northern beaches.
The relaxed and sophisticated style melds with rustic and beachy feels throughout this sprawling four-bedroom, two-and-a-half bathroom single-level home, with 283sqm living area.
The attractive rendered elevation features a triple car garage with additional off-street parking, double-door entry with hi-light window and honed-concrete driveway and portico entrance.
The light-filled master suite is at the front of the home and enjoys an outlook over the front gardens through plantation shutters. The walk-through 'his and hers' wardrobe leads to a resort-style ensuite straight out of Home Beautiful magazine, which is complete with;
raked ceiling with downlights
stone benchtops with twin recessed vanities
deluxe adult-sized bath
semi-frameless shower
separate WC
Across the hall, and featuring a coffered ceiling and gorgeous florentine limestone fireplace with tiled hob, is the formal lounge - a beautiful space for reading, entertaining friends and relaxing. Adjacent is a study which might double as a nursery due to its proximity to the master bedroom.
Step through double doors to the impressive open-flow living area, integrating several family spaces and enhanced by soaring ceilings and crisp white design elements.
You'll love entertaining family and friends in your dream kitchen, which includes;
stone benchtops including an island bench with waterfall ends
double pantry and appliance cupboard
sleek white cabinetry, including heaps of drawers and overhead cupboards
double fridge/freezer recess
stainless steel cooking appliances including 5-burner cooktop and canopy rangehood, and a dishwasher
glass splashback with feature windows
To the side of the central living zone is a theatre room with coffered ceiling and downlights, accessible through sliding timber doors.
Bedrooms 2, 3 and 4 are all queen-size, with double sliding robes, ceiling fans and quality carpets. The family bathroom also has a bath, along with a semi-frameless shower, stone benchtops and mosaic-tiled splashback.
Wall-to-wall glass sliding stacker doors connect indoor and outdoor living, where a fully enclosed alfresco facilitates all-weather entertaining. A cedar-lined ceiling adds warmth to this space which also features honed concrete flooring and another set of sliding doors to the rear yard.
The home's front and rear gardens are reticulated, and beautifully landscaped with lawn and raised limestone garden beds.
Buyers seeking a coastal lifestyle need look no further than Burns Beach, a family-friendly suburb surrounded by parks, excellent schools and shopping and transport infrastructure.
Local schools Kinross College and Primary School are less than a kilometre away, with St Simon Peter Catholic Primary School and Prendiville Catholic College just a few minutes away. Currambine Station is 2km away for your work commute, and of course, Burns Beach is only a short bike ride away.
Additional features of this truly inspiring property include:
Ducted and zoned reverse-cycle air-conditioning
Security-alarm system
Ducted-vacuum system
Kocom A/V intercom
Foxtel connectivity
Sizeable walk-in linen cupboard and powder room
Large 718sqm block, with side gate and roller door access through the garage
and so much more.
To make this beautiful home your family's haven, call Adam Whitford from Xceed Real Estate on 0406 616 608 to arrange a time to view.
Property Code: 19810
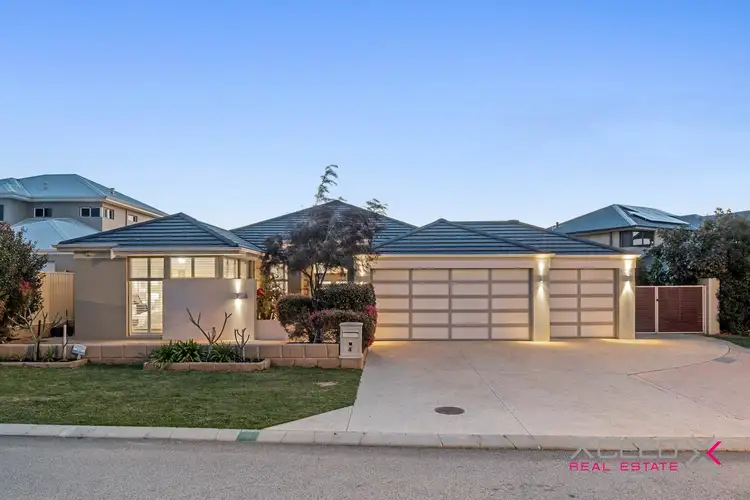
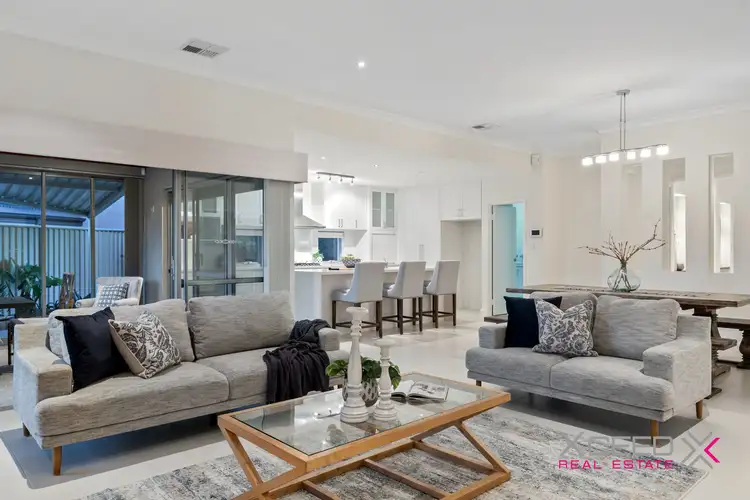
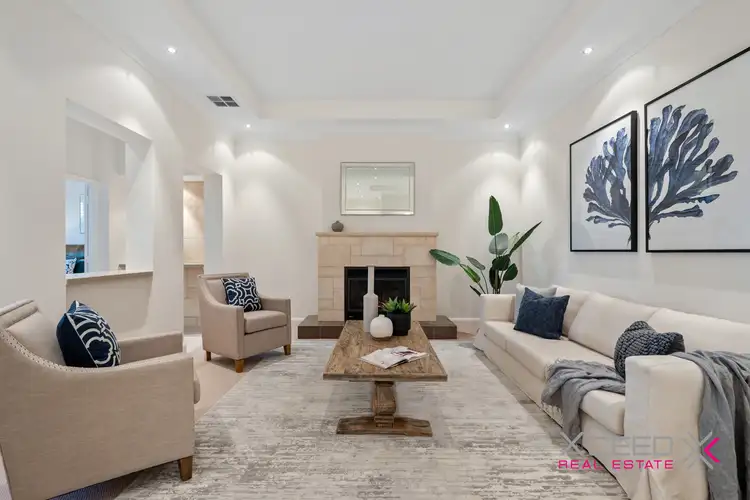
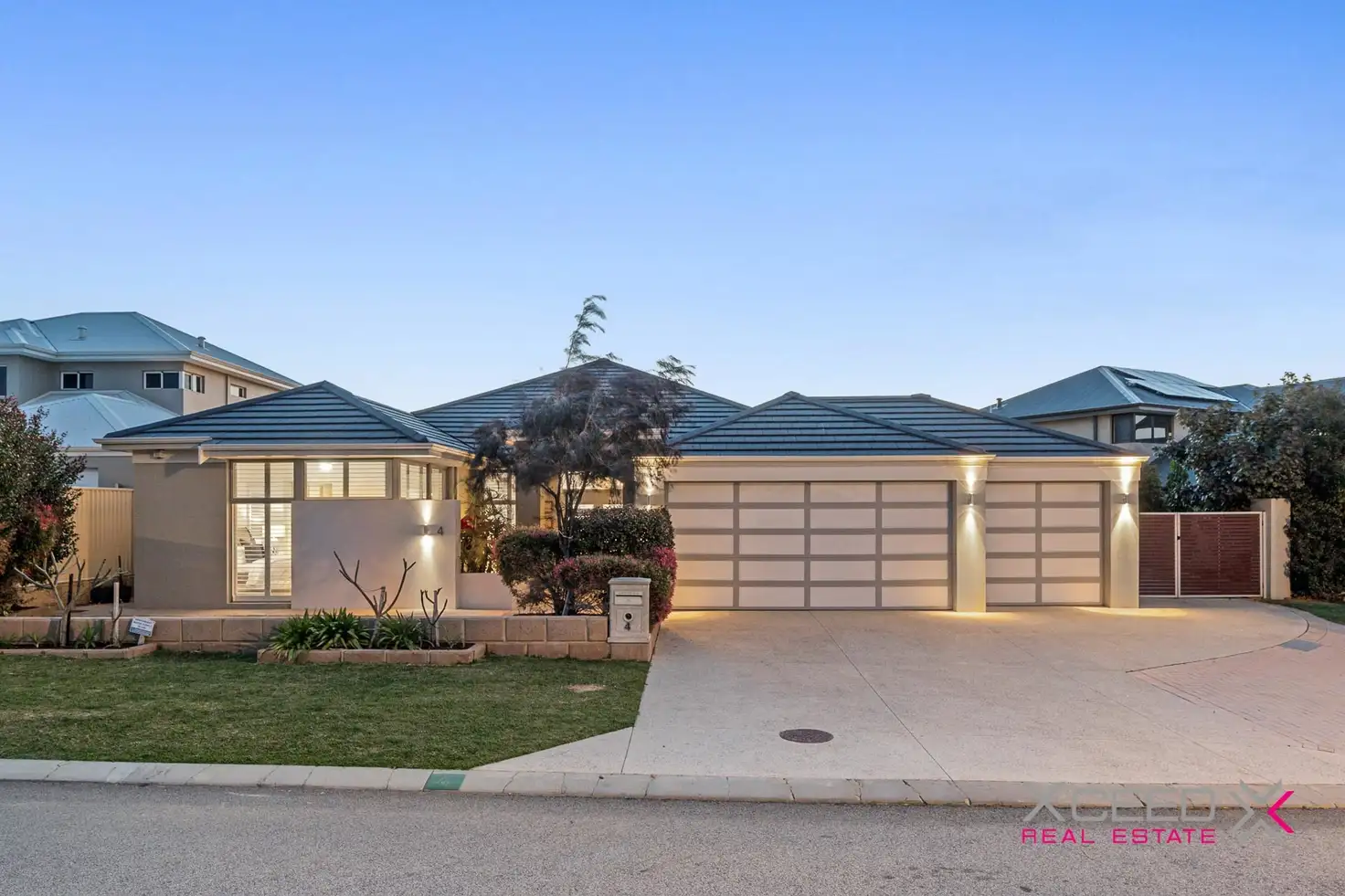


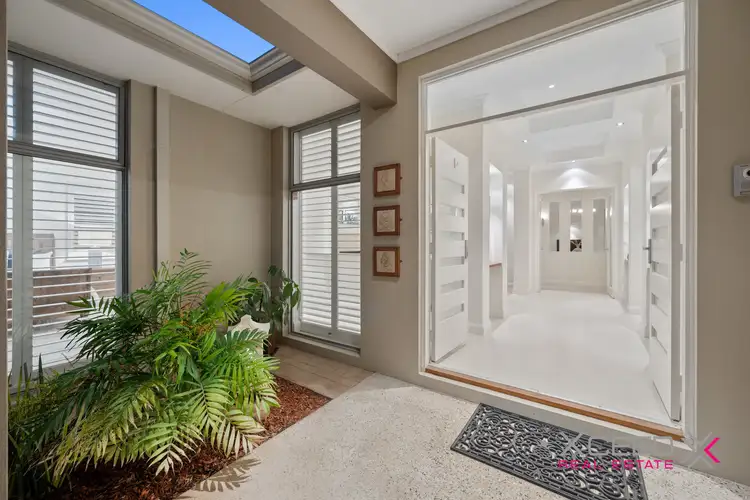
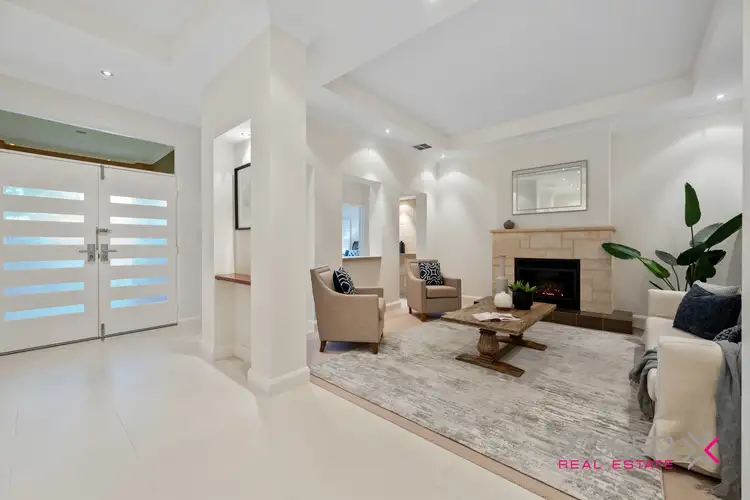
 View more
View more View more
View more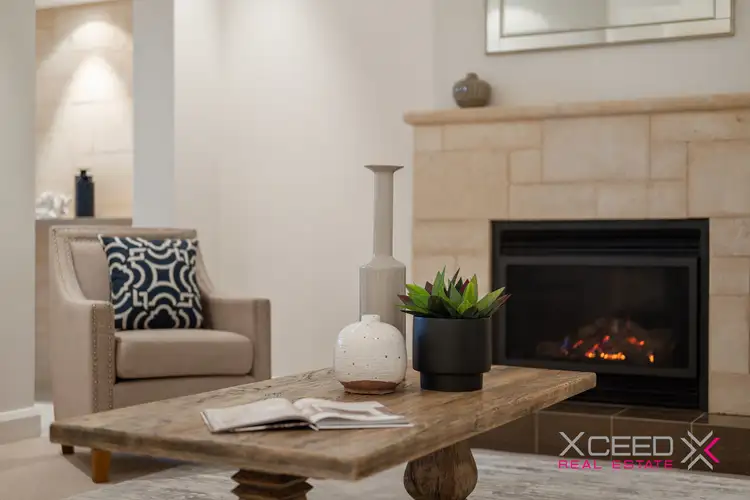 View more
View more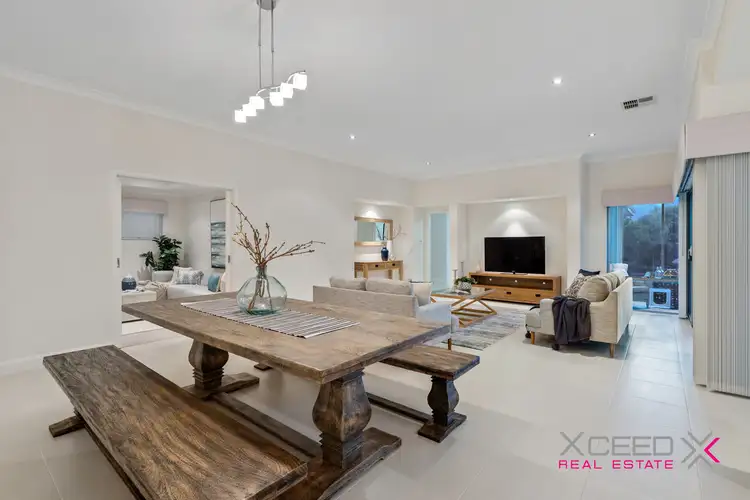 View more
View more
