Elevated, family-motivated and brimming with style as only a modern Metricon design can. Wrapped in rolling hills, a huge home rubbing shoulders with an adjoining reserve and suddenly your high-calibre country needs are met within a rising lifestyle mecca...
Versatile living spaces honour your luxurious needs; open plan living, downstairs media room, upper and lower living spaces, four bedrooms, three bathrooms, and a master suite with balcony and dressing room to swoon over.
Quality infuses its two-storey blueprint from timber veneer floors, modern sheers and drapery, 9ft. ceilings to a vinyl gloss laminate custom kitchen laden with features - Smeg oven, butler's pantry, integrated dishwasher and EssaStone-topped benchtops to host a crowd.
And there's no better splashback than the transparent, double-glazed kind you have, factored throughout this impeccable home.
Outdoors, friends will gather along the portico and stare across the tree-lined promenades to cellar door vistas - they may as well be - as you uncork and unwind while kids play on the lawns or venture to the shade-sailed playground next door, not to mention the established fruit trees and raised veggie patches in the yard.
Or pacify all with a moving picture in the media room, the only time it's ok to draw the drapes on your views...
Upstairs, divine downtime begins with a chill zone for TV and three family bedrooms (two reserving walk-in robes, one with built-ins) catering to the brood and a central family bathroom with separate WC ahead of an idyllic wing for parents only.
A boutique sanctuary becomes your daily with a double glass door balcony escape, a walk-around dressing zone with sliding mirrored robes and a full bathroom suite comprising of dual basins, freestanding tub and feature tiling - delectable from de-robe to dry-off.
There's so much more to envy (or evaluate) as you crunch your family finances - solar efficiency, under stair storage, ducted and zoned climate control, downlighting, and three exquisite bathrooms.
Estate living, hills views, urban amenity and enviable entertaining - will you measure up?
What you'll love:
No-through road tranquility in Bluestone Heights Estate
Metricon design (2013)
9ft ceilings & double glazing throughout
Fujitsu 6-zone ducted R/C air conditioning
Smeg 900mm stainless cooktop & Smeg double wall oven
Vinyl gloss laminate kitchen & butler's pantry
EssaStone kitchen bench-tops
Puretec water filtration
5kW solar with battery-ready inverter (20 panels)
Wired-in speaker system in living & Alfresco
Provision for gas fireplace in living
Security System
2,300L plumbed rainwater
Tilt-up panel lift door to dual car garage
Rear roller door entry
Pop-up irrigation to landscaped gardens
Hot & Cold water & Gas Connection in Alfresco
Minutes to schools, transport & shopping
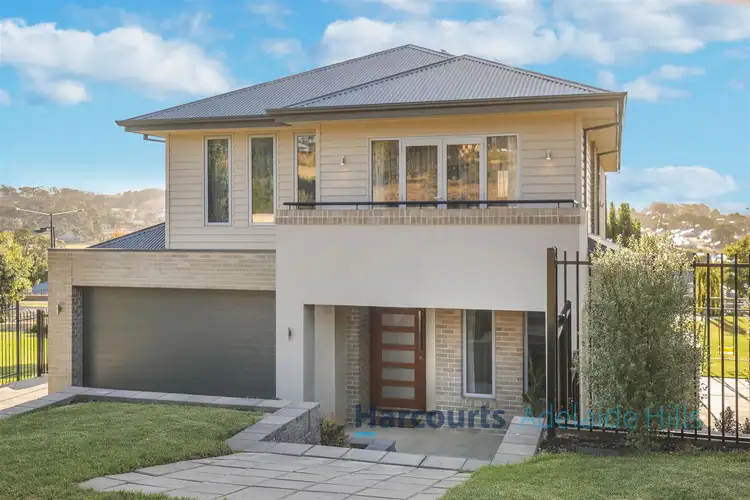
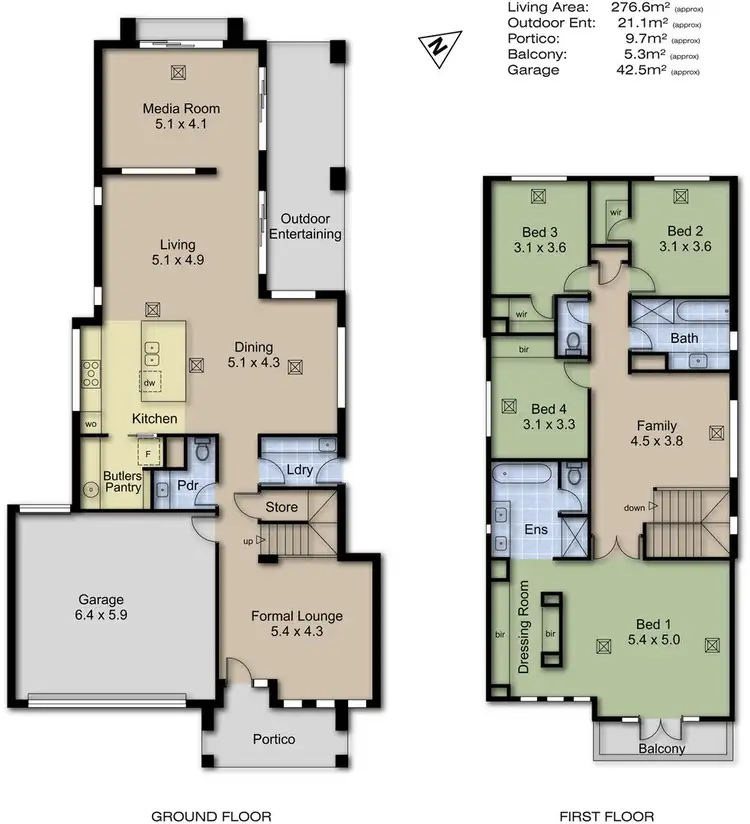
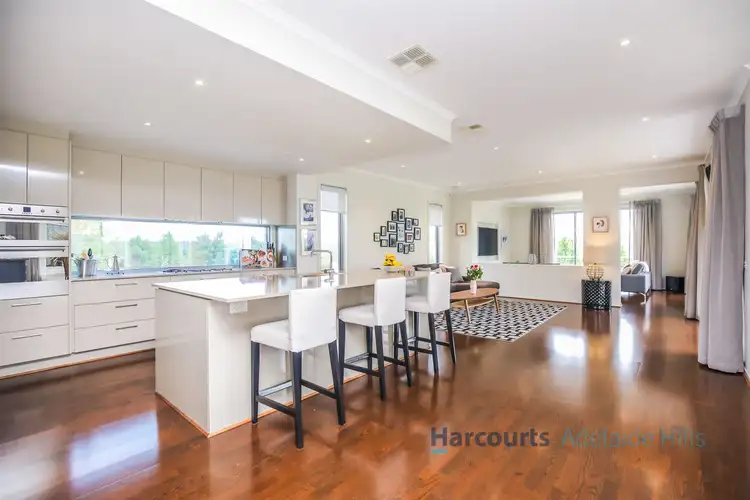
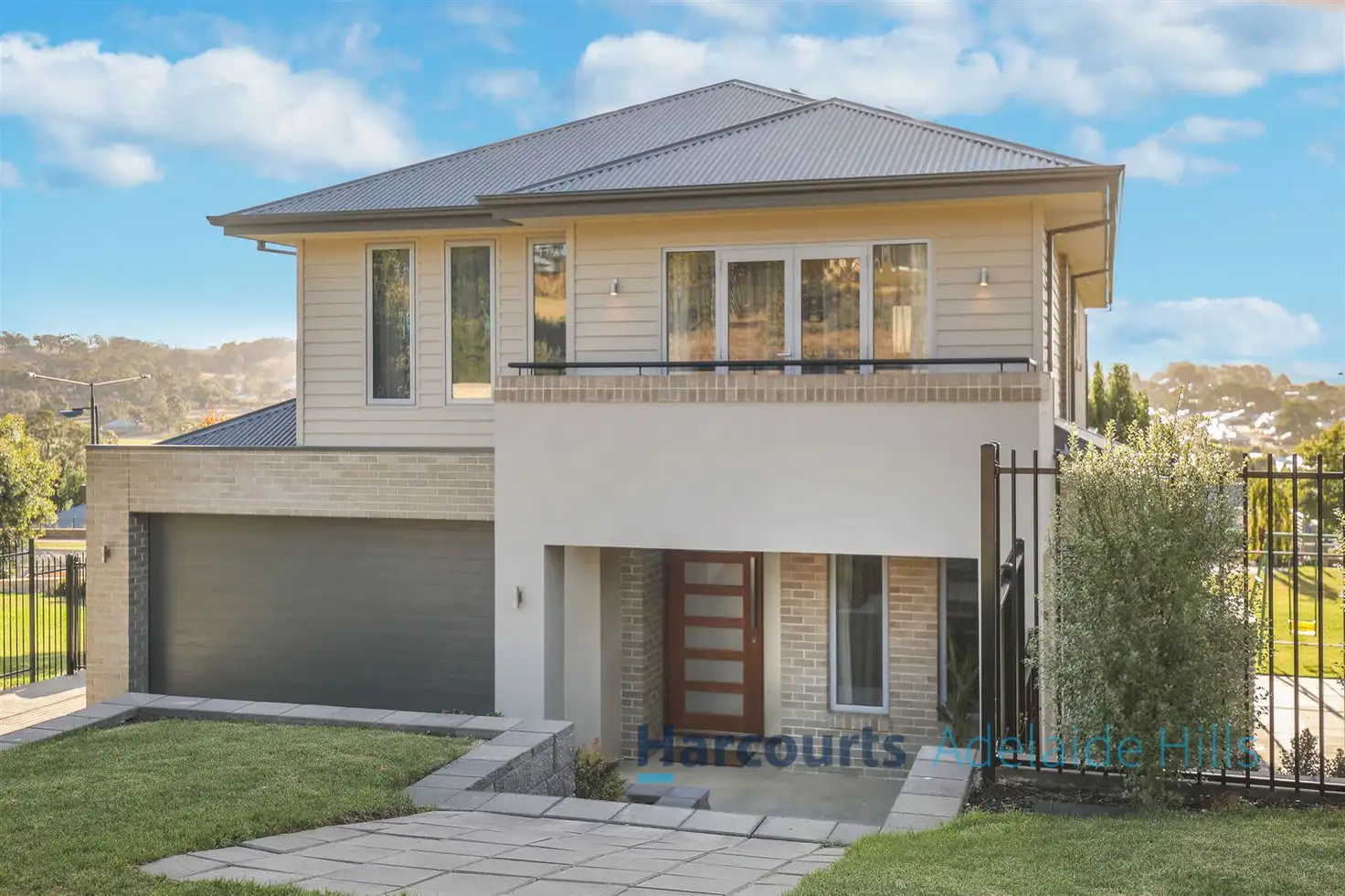


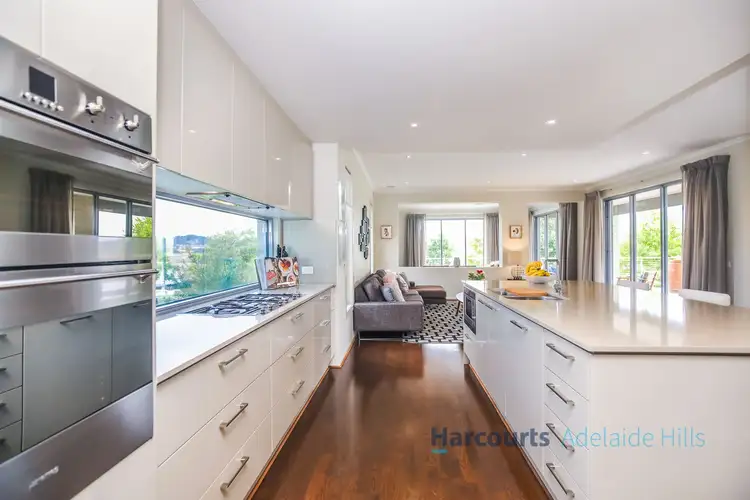
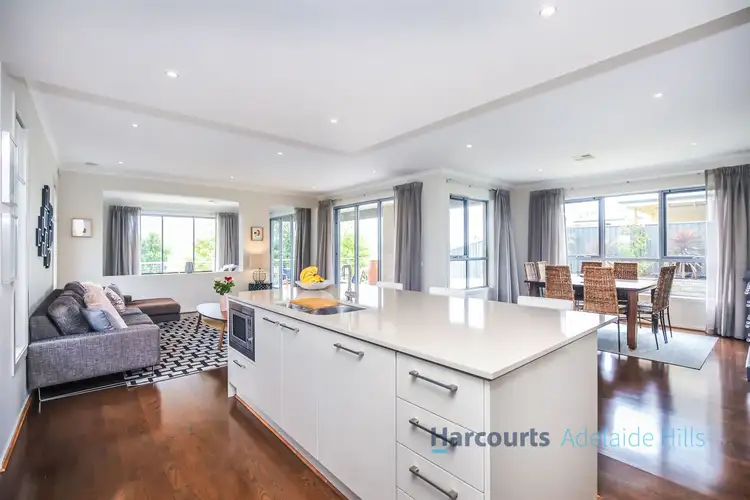
 View more
View more View more
View more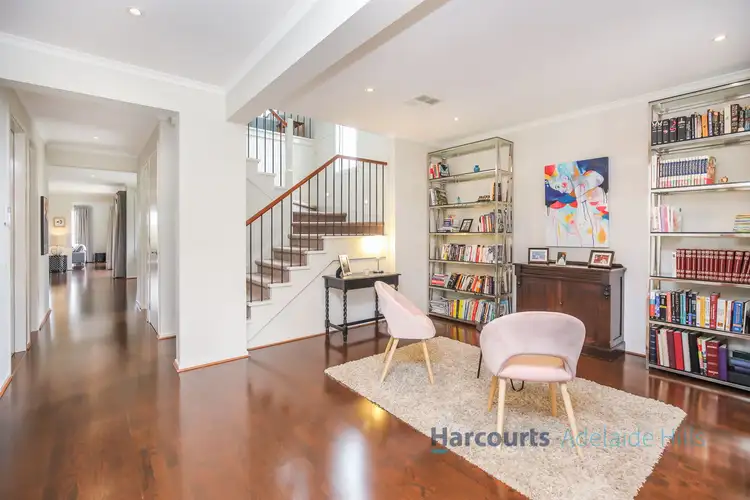 View more
View more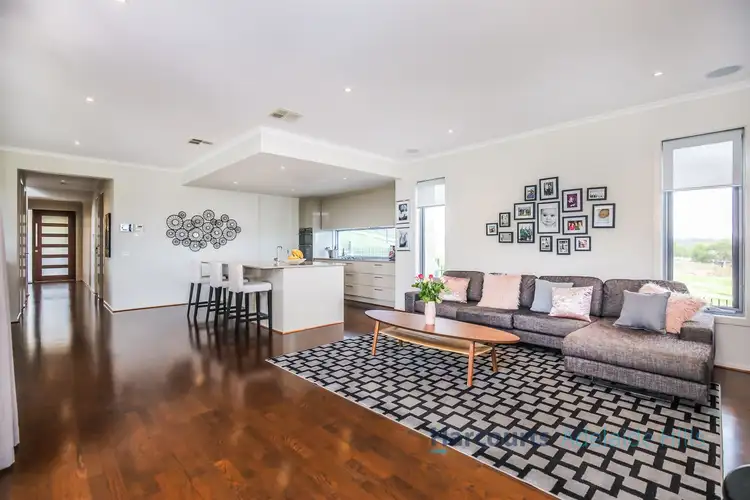 View more
View more
