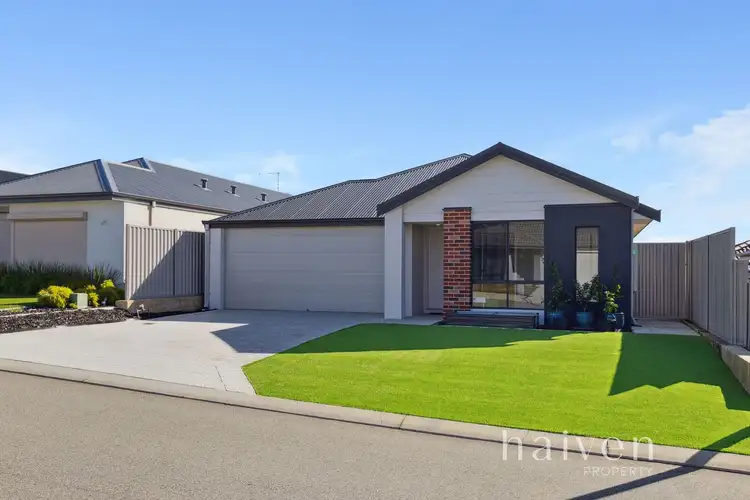Built in 2020 by Smart Homes, this modern family residence blends contemporary style with practical design, offering the perfect balance of comfort and functionality.
As you arrive, you are greeted by a well maintained, grassed front yard that sets a welcoming tone and hints at the attention to detail carried throughout the home.
Stepping inside, a long hallway flows seamlessly to the rear of the property. To the right, two light-filled, carpeted bedrooms await, each generously sized with built-in robes, ideal for children, guests, or a home office.
Centrally positioned between these rooms is a sleek, modern bathroom complete with a bath, single vanity, shower, and striking black fittings, all presenting like new.
Just further down the hall is another spacious bedroom, easily accommodating a king-sized bed and offering flexibility for a growing family or visiting guests. Continuing along, you will come to the dedicated theatre lounge a carpeted retreat perfect for movie nights, quiet reading, or lively gatherings with friends and family.
The master bedroom is a private sanctuary, featuring plush carpet, a large walk-in robe, and a beautifully finished ensuite with a double vanity, separate toilet, and a generous shower.
At the rear of the home lies the true hub of everyday living a bright, open plan living and dining space that seamlessly connects to the kitchen. This stunning kitchen showcases a wide island bench and premium Westinghouse oven and cooktop.
Tucked away is a highly practical butler’s pantry, complete with its own sink and storage, keeping the main kitchen clean and clutter-free.
Adjacent to the kitchen, the laundry provides direct outdoor access, making daily routines simple and efficient.
Step outside through a wide sliding door to the paved alfresco entertaining area. This space flows beautifully from the large rear windows, creating an effortless connection between indoor and outdoor living. The area overlooks the grassed yard, ideal for kids and pets to play freely.
Completing the home is a large double garage with additional room for storage, providing plenty of space for vehicles, tools, and extra household items.
Extra features include:
Fujitsu split system air conditioning running throughout the home.
15-panel solar system
Hybrid wood-look flooring throughout main living areas
This thoughtfully designed property is ready for you to move straight in and start enjoying a lifestyle of comfort, convenience, and quality craftsmanship.
Get in touch to find out more about this property, contact Xavier Peacock from Haiven Property.
Xavier Peacock: 0429 155 516
Email at [email protected].
DISCLAIMER: The content in this real estate advertisement is provided for general information purposes only and should not be relied upon as accurate or complete. While we strive to ensure that all information provided is correct and up-to-date, we make no representations or warranties of any kind, express or implied, about the completeness, accuracy, reliability, suitability, or availability of the information, products, services, or related graphics contained in this advertisement. Any reliance you place on such information is therefore strictly at your own risk. Furthermore, we strongly advise that you verify all information provided before making any decisions related to buying, selling, leasing, or renting real estate. As the agent responsible for publishing this advertisement, it is your responsibility to ensure that all facts and figures are correct and up-to-date before publishing. We will not be liable for any loss or damage, including without limitation, indirect or consequential loss or damage, or any loss or damage whatsoever arising from loss of data or profits arising out of, or in connection with, the use of this advertisement.








 View more
View more View more
View more View more
View more View more
View more
