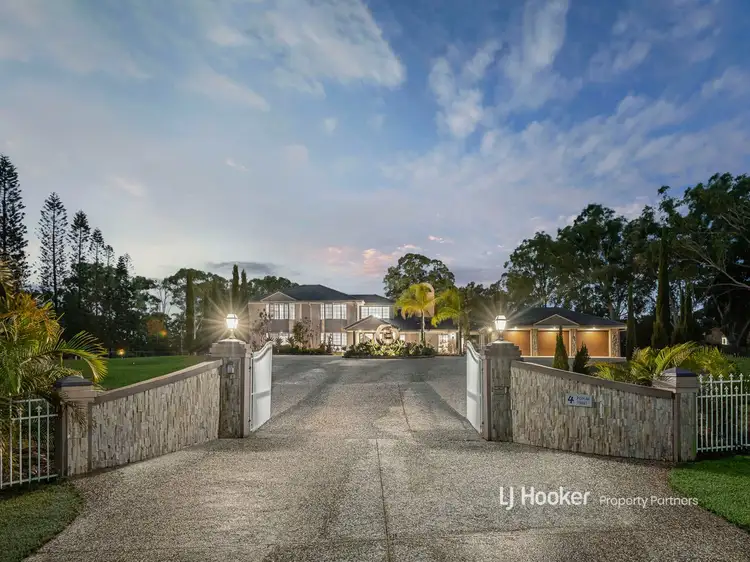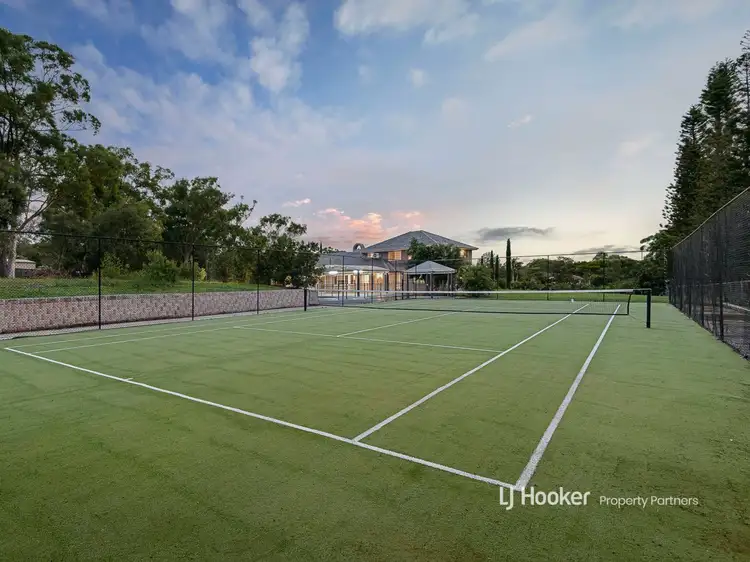Proudly positioned on a fully fenced 1.48-acre block that commands the corner position at the entrance to leafy Poplar Street, this impressive two-storey rendered residence is embraced by vast lawned grounds and boasts five air-conditioned bedrooms, multiple internal living areas, and a super-sized alfresco entertaining patio overlooking an inground pool and synthetic tennis court.
Highlights:
- 3 beds (one ensuited) + study upstairs; 2 below inc master retreat with ensuite & WIR
- Formal and casual lounge/dining areas below + a family lounge; another living area upstairs
- The whole house is bright and fresh after a complete repaint, including the roof, in 2022
- A double door main entrance opens into a grand foyer with soaring 5.1m ceiling heights
- Auto driveway gate (with handy back-up battery) and a triple remote access garage
To fully appreciate the size and scope of this brilliant property, you must explore every amazing inch for yourself - and soon!
The electric gate across an expansive 4.4m wide street entrance provides an effortless arrival. From here, a circular-style driveway leads around a stunning sculptural water feature opposite the main entry, into a remote-access triple garage or back down to the street.
Equipped with storage and a handy workbench, the garage also offers a safe route on rainy or scorching hot days direct to the home's front portico via a handy side door onto a covered patio.
Stepping through statement double entry doors to a timber floored foyer, eyes will be drawn immediately upwards to the lofty 5.1m ceiling void. What an opening to the tour!
Either side of the timber balustraded staircase winding its way to the upper level, are openings into two separate living spaces. In one direction, head into a casual living area that flows into an everyday dining space off the home's centrally located kitchen; turn the other way and enter an air-conditioned formal lounge with 4.9m ceilings which in turn opens into a formal dining room - meeting up once again with the kitchen/meals area.
We love that all roads lead to the kitchen in this home - what else would you want when you're raising a big family? Renovated in 2011, this cooking hub is modern and highly functional with an abundance of soft-close cupboards and drawers, a big walk-in pantry, electric mod cons, tiled splashbacks, and a good-sized breakfast bar. The adjacent meals area extends through to the rear of the home into a bonus family lounge or rumpus area, just shy of 36sqm and with a walk-in storage room. From here, twin banks of glass sliders extend outside, one set directly onto the enormous covered alfresco entertaining patio.
Attractively tiled and protected from the elements by a lofty curved roof, this tiled entertaining patio can easily fit a feasting table and loungers. Offering uninterrupted views through glass safety fencing to the gorgeous saltwater pool, it's the perfect spot to watch the kids at play - unless you wish to do so from the adjacent open-air patio area while catching some rays, or with a sundowner in hand under the 16sqm lattice-screened poolside pavilion. So many choices!
Boasting lots of shallow areas for young swimmers to enjoy, this pool is ideal for families, plus all the equipment's been upgraded, bar the tank. Other recreational facilities on site include the synthetic turf tennis court and huge tracts of mow-and-go real lawn for backyard cricket matches, footy games, and general running around with the family dog.
Back inside, the lower level houses two of the home's five bedrooms - one off the casual living area and serviced by a main bathroom with a shower at the back of the huge laundry, and the second a luxe master suite. While both enjoy scenic front garden views through bay windows, the 30m2 master also has a spacious walk-through robe into an elegant ensuite with a corner spa bath, shower, and twin vanity.
Both these bathrooms and the two upstairs - another ensuite and a second family bathroom (this time with both a shower and spa bath), were renovated only eight years ago. There are three bedrooms on the upper floor, along with a standalone study room and the open living area at the top of the landing. A lovely feature up here are the window seats extending off the living room and two of the beds - offering sweet nooks to curl up and watch the world go by.
For peace of mind, doors and windows have security screens, there are 2kW of solar panels on the roof, a garden shed, two septic tanks for the toilets, and a gray water pump.
Zoned for Hilliard State School (6-minute drive) and Capalaba State College (9 minutes), this address is also handy to private options like Sheldon College (6 minutes). For shopping, it's a breezy 10-minute drive to Victoria Point Shopping Centre or 13 minutes to Capalaba Central.
For large families with energy to burn, make this retreat-style residence your next home.
All information contained herein is gathered from sources we consider to be reliable. However, we cannot guarantee or give any warranty about the information provided and interested parties must solely rely on their own enquiries.








 View more
View more View more
View more View more
View more View more
View more
