$1,455,000
5 Bed • 2 Bath • 2 Car • 2196m²
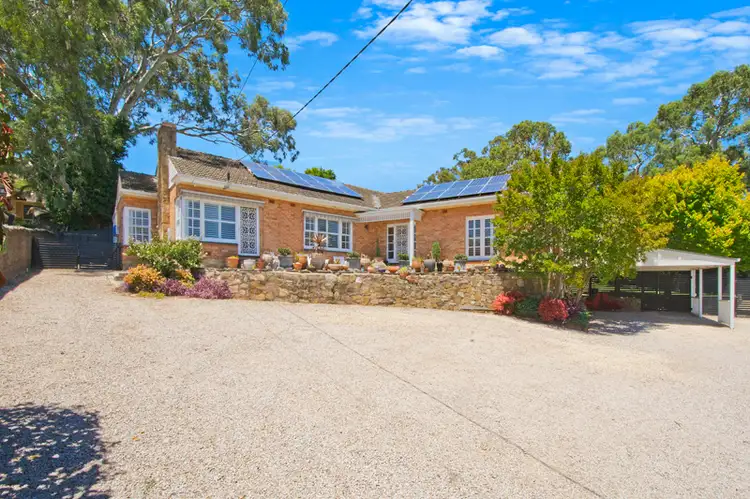
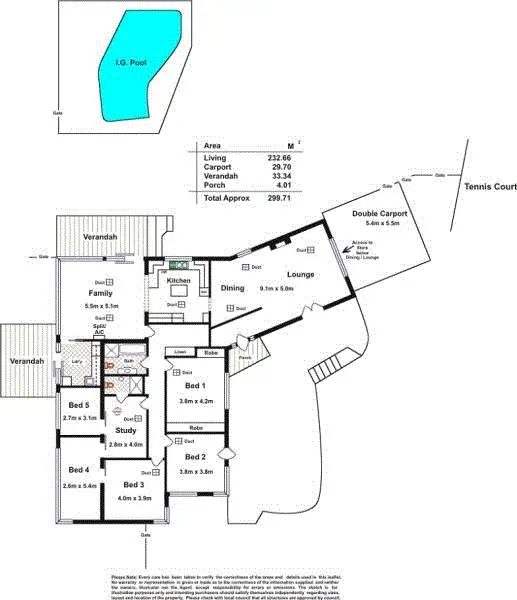
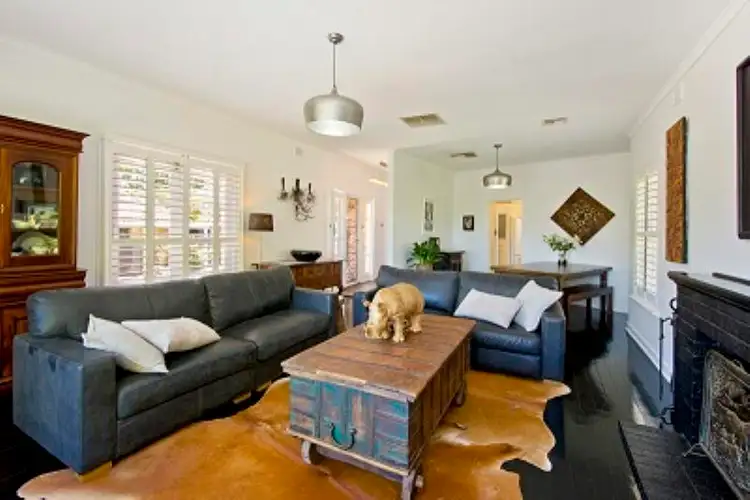
+7
Sold
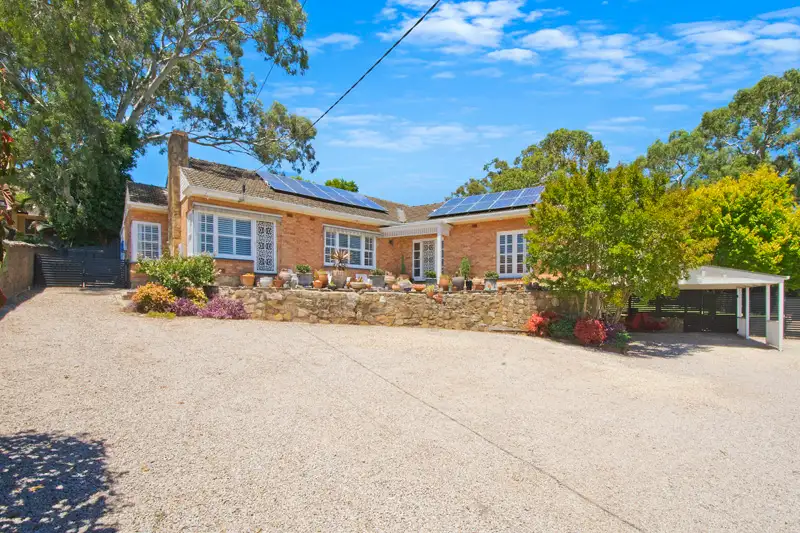


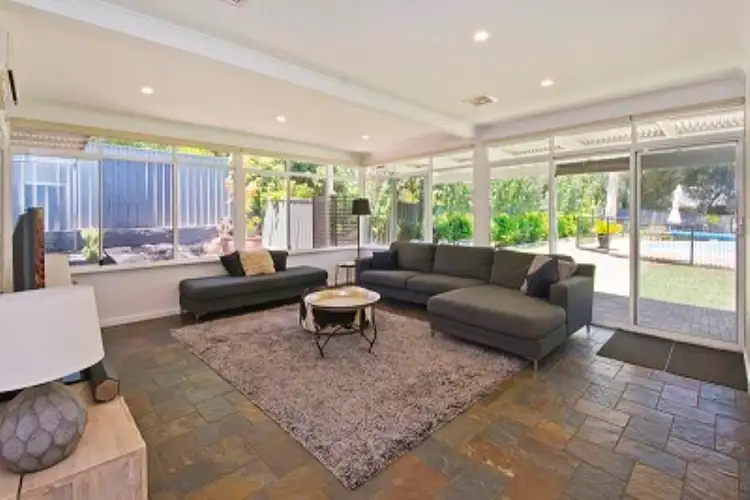
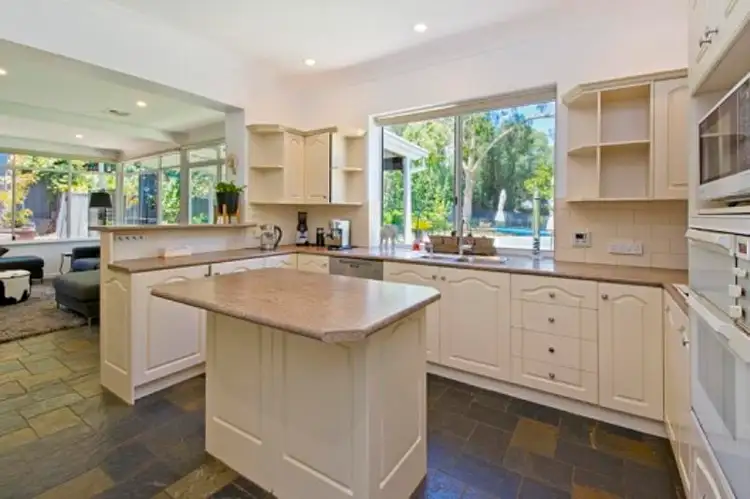
+5
Sold
4 Pridmore Road, Glen Osmond SA 5064
Copy address
$1,455,000
- 5Bed
- 2Bath
- 2 Car
- 2196m²
House Sold on Fri 17 Jul, 2020
What's around Pridmore Road
House description
“Family Home with the Lot on 2 Titles”
Property features
Municipality
City of BurnsideBuilding details
Area: 221m²
Land details
Area: 2196m²
Crossover: left
Interactive media & resources
What's around Pridmore Road
 View more
View more View more
View more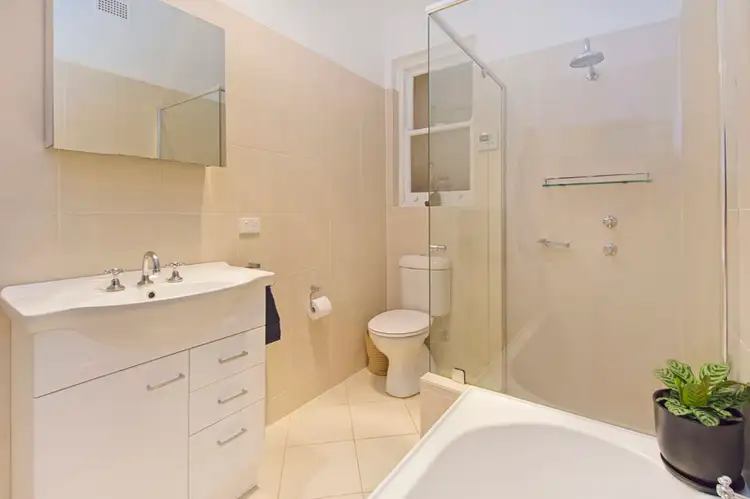 View more
View more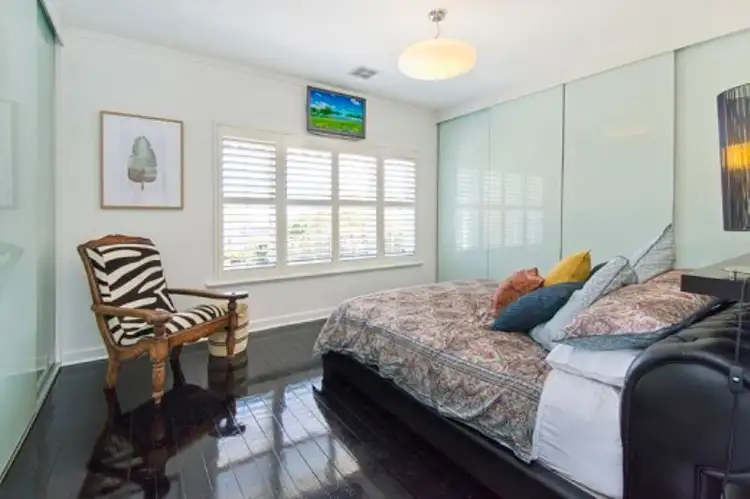 View more
View moreContact the real estate agent
Nearby schools in and around Glen Osmond, SA
Top reviews by locals of Glen Osmond, SA 5064
Discover what it's like to live in Glen Osmond before you inspect or move.
Discussions in Glen Osmond, SA
Wondering what the latest hot topics are in Glen Osmond, South Australia?
Similar Houses for sale in Glen Osmond, SA 5064
Properties for sale in nearby suburbs
Report Listing

