Architecturally designed and radiating all the glamour of the late 1970s, 4 Pritchard Drive is entirely of its time and completely classic simultaneously. Beloved by one family since construction and enveloped by a striking 3083sqm allotment, it's your captivating chance to forge something incredible, tucked privately away from the world while seconds from all the splendour of Stirling.
Inspired construction with minimal load-bearing internal walls ensures the next era is limited only by your imagination. Clerestory windows elevate soaring gabled ceilings across a central lounge, creating a truly breathtaking introduction, connection to a sunny nostalgic kitchen and office highlighting scope to unite all in the ultimate open-plan wing.
Three spacious bedrooms are serviced by a family bathroom, while a main bedroom is complete with built-in robes and private ensuite, split level composition ensuring you're never on top of each other. Two additional living areas expand the multi-purpose flexibility even further, prime for bespoke adaptation as playrooms, work-from-home hubs, sewing studios or teenager's retreats, or even reformation as further bedrooms as your clan grows.
Local stone walls and lush established gardens wrap the home in botanical privacy, ready to be revived or reimagined as you see fit. Stretching all the way to Gould Road across a tranquil creek and chicken coop, it's an enviable piece of the Adelaide Hills sure to host epic hide-and-seek tournaments for generations to come.
With the main street of Stirling and its welcoming community a short walk away, you'll never be late for a footy match, the Stirling Pageant, or your booking at the Stirling Hotel, whether it's summer sips on the deck, winter reds by the fire, or a full pub feed. If you do need to venture out, it's only 20-minutes drive to the CBD via the South Eastern Freeway, while 20 minutes in any other direction delivers you to the world-class wine regions of the Adelaide Hills for cellar door tastings.
Settle in and soak up the retro charm, or roll up your sleeves and start planning something special – whatever flame it sparks, it's compelling indeed.
More to love:
• Double carport and additional off-street parking
• Split system air conditioning to lower lounge
• Separate laundry with exterior access
• Established gardens spanning fruit trees, vines, roses, and gum trees
• Garden sheds
• Extensive built-in storage throughout, including attic
• Rainwater tank
Specifications:
CT / 5544/452 & 5735/536
Council / Adelaide Hills
Zoning / RuN
Built / 1979
Land / 3083m2 (approx.)
Council Rates / $2,391.00pa
Emergency Services Levy / $98.05pa
SA Water / $74.20pq
Estimated rental assessment / $690 - $750 per week / Written rental assessment can be provided upon request
Nearby Schools / Stirling East P.S, Crafers P.S, Heathfield P.S, Aldgate P.S, Bridgewater P.S, Heathfield H.S, Urrbrae Agricultural H.S, Oakbank School
Disclaimer: All information provided has been obtained from sources we believe to be accurate, however, we cannot guarantee the information is accurate and we accept no liability for any errors or omissions (including but not limited to a property's land size, floor plans and size, building age and condition). Interested parties should make their own enquiries and obtain their own legal and financial advice. Should this property be scheduled for auction, the Vendor's Statement may be inspected at any Harris Real Estate office for 3 consecutive business days immediately preceding the auction and at the auction for 30 minutes before it starts. RLA | 226409
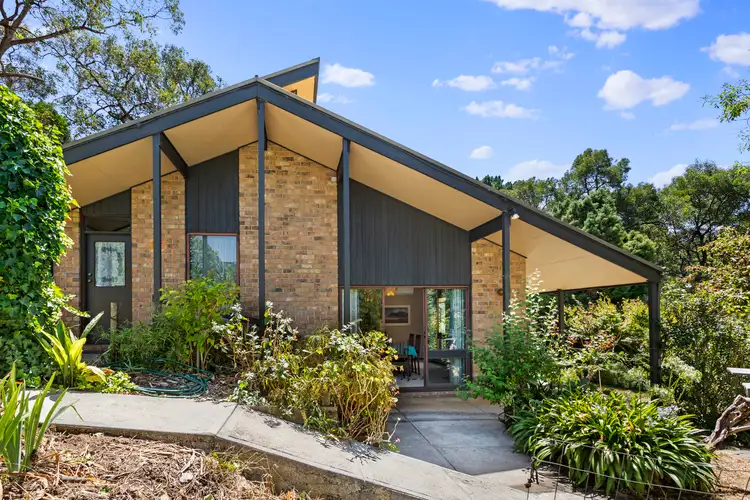
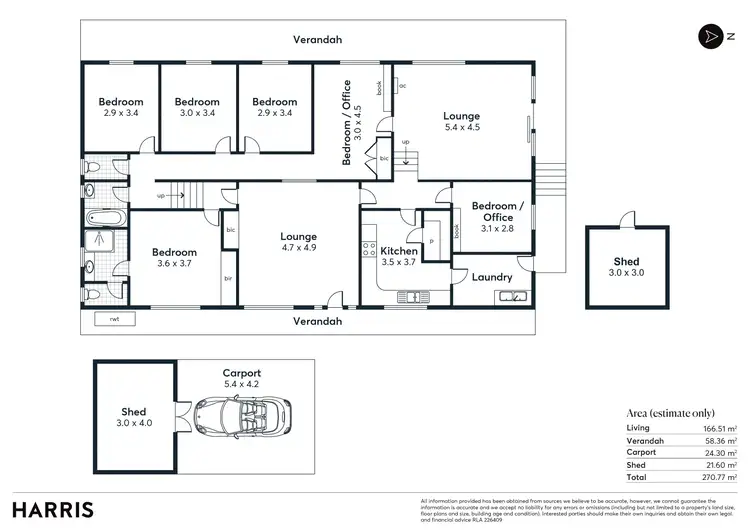

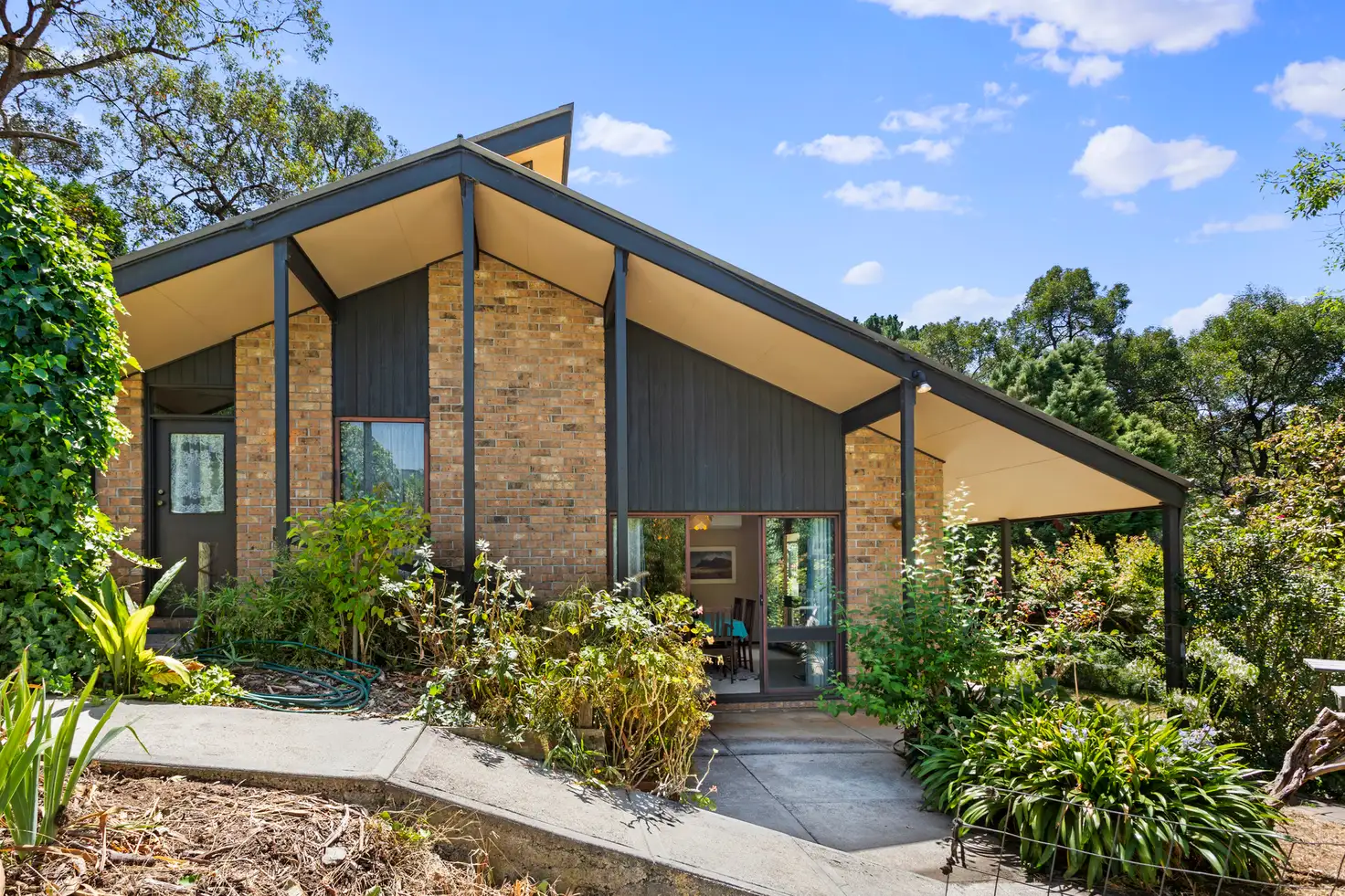


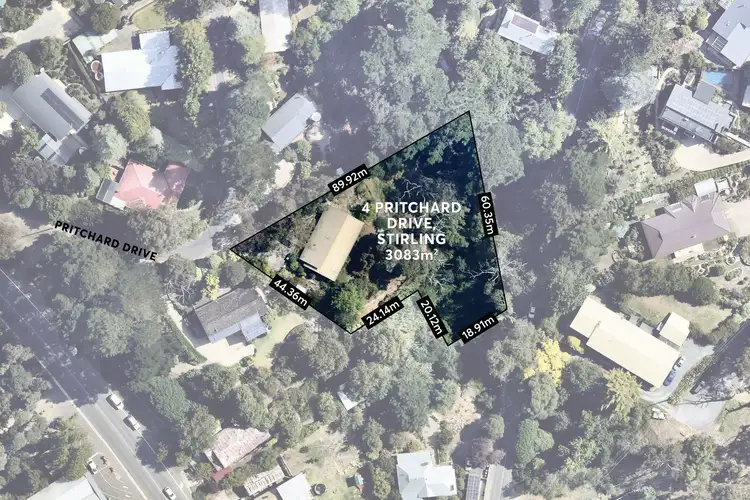
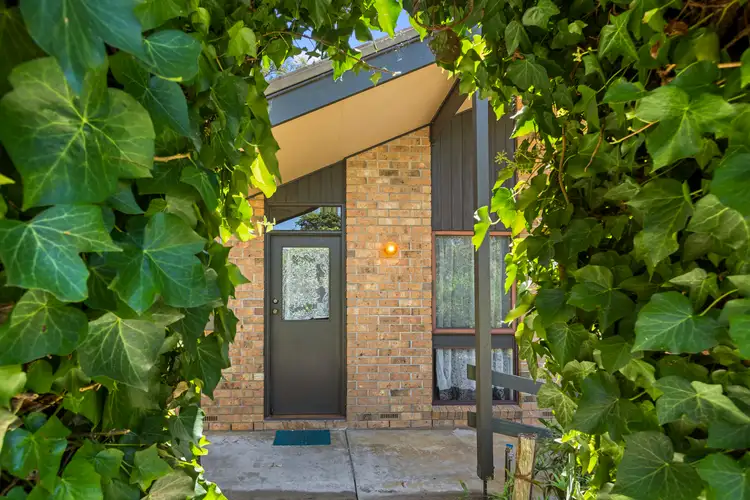
 View more
View more View more
View more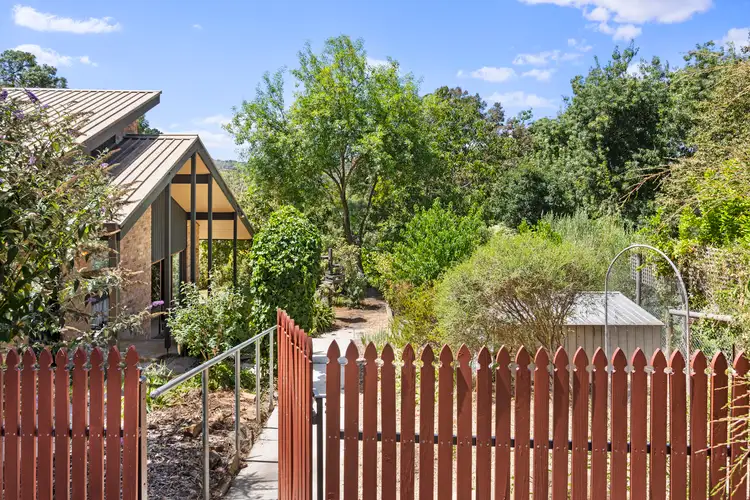 View more
View more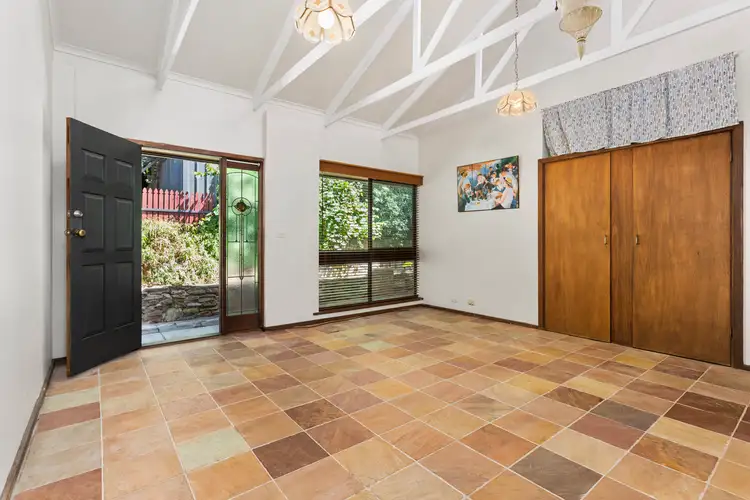 View more
View more
