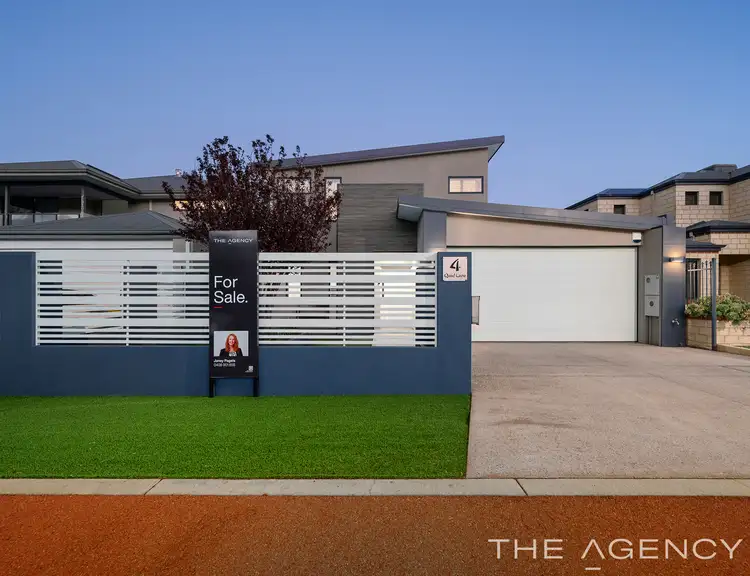Nestled on the edge of a peaceful park, this magnificent modern lock and leave home is more than just a place to live – it's a sanctuary for those who value space, style, and convenience.
From the moment you step through the secure front gate and into the private courtyard, you'll feel it: this is a home designed with heart and built with integrity.
The Heart of the Home – Ground Floor Living at Its Finest
Step inside and be greeted by a front theatre room with plush carpet underfoot and surround sound speakers in place – perfect for movie nights or game-day get-togethers.
Moving through to the family space with stunning Lappato tiles, soaring ceilings and natural light that floods the spacious open plan family room with integrated Bose surround sound. Cleverly designed stacker doors blur the line between indoors and out, opening onto a tranquil alfresco entertaining area complete with a water feature and ceiling fan – the perfect setting for long summer evenings or lazy weekend brunches.
The gourmet kitchen is a chef's dream, boasting Neff cooking appliances, a Miele dishwasher, sleek honed granite finishes, and a walk-in pantry – all looking out across the living zone and into the garden beyond. The panel blinds and semi-sheer stackers offer flexible privacy and filtered light throughout the day. Also overlooking the family space there is a separate bar area makes entertaining a breeze and comes complete with sink and plenty of storage.
Tucked privately at the rear of the home, the luxurious downstairs master suite offers true retreat living, complete with plush carpets, a stunning ensuite with dual vanities, and a separate toilet. A dream space to unwind after a long day.
Upstairs – The Children's Domain
Ascend the elegant bamboo staircase to the upper level, where the kids have their own slice of paradise. Here you'll find three queen-sized minor bedrooms, each thoughtfully designed with built-in storage and plenty of room to grow. The main bathroom is sleek with quality finishes with another separate toilet for convenience.
Whether it's for study, sleep, or play, this upper floor offers a space that's functional and beautifully presented – ideal for growing families or guests.
Luxury Meets Smart Living
Every inch of this 222sqm home has been planned with care, offering both luxury and thermal efficiency:
• Double glazing throughout for climate control and peace
• Whole-home water filtration system, plus an extra kitchen sink filter
• Odyssey passive cooling system and Schweigen silent exhaust fan
• 5.5kW solar system with battery-ready inverter
• Reverse cycle A/C in the living and master suite
• Ceiling fans to all downstairs rooms & alfresco
• Instantaneous gas hot water with preheat
• Cat6 data cabling for tech-savvy living
And for the hobbyist or home handyman, the double garage includes a rear workshop space with its own roller door – a rare and valuable find and an insulated main garage door.
Location – Convenience Without Compromise
Set on a quiet street and directly onto a leafy park, you'll enjoy the perfect balance of privacy and community. Let the kids run free or simply enjoy a peaceful morning walk.
All of this, and you're just moments from everything:
• Public transport within easy reach
• Close to shopping centres, cafes, schools, and everyday essentials
• Quick access to major roads for city commutes or weekend getaways
This home is more than just impressive – it's intelligent, beautiful, and designed for real life. Whether you're upsizing, downsizing, or seeking a modern family sanctuary in a prime location, this Parkside masterpiece delivers.
NB The house is a two storey, four bedroom, two bathroom residential dwelling that uses a modular building system to be solely designed for Australian climates. It uses the best locally sourced materials to produce the optimal results. The panel system, built in Perth, uses a finished wall system, double glazing and a low energy roof greatly reduces build times for the building envelope and will also result in the building rating of 8.5 stars under the Nationwide House Energy Rating Scheme.
The second floor is constructed of a commercial aerated concrete flooring system.
📞 Don't miss your opportunity – contact Janey Pagels 0408901858 for viewing information
Disclaimer:
This information is provided for general information purposes only and is based on information provided by the Seller and may be subject to change. No warranty or representation is made as to its accuracy and interested parties should place no reliance on it and should make their own independent enquiries.








 View more
View more View more
View more View more
View more View more
View more
