It takes a colossal almost 350 squares of living in a four-bedroom 'Henley' design, with upper level river glimpses to bring a quality build, family scale, and a waterfront lifestyle together...
When position is everything, barely a pivot to the popular riverside bike track, walking path, and reserve, break it down into dollars per square metre, and the value soars.
Value beginning with a timeless façade and a super-practical floorplan of up to four living zones - three below, one above, all sharing three bathrooms, and all begging to part ways with original interiors - proving there's a lot to love for the biggest family, for the longest lifetime.
Can't do stairs? Cue the rear elevator, landing you smack-bang into the upper level's monumental master bedroom.
From the opening tiled foyer and central staircase, formal living shifts its elegant welcome left before the kitchen, dining, and family zones slink into comfy casual.
The kitchen hosts a wall oven, walk-in pantry, masses of bench space, and rounds off with a family room preview of the gabled pergola. Here, there are plenty of reasons to toast its worth; one, for its paved, all-seasons crowd space and two, for its wrap of mature gardens.
Paired with river glimpses through the curtains, brilliant winter sun fills the upper level from front to back; the living zone breaking the stride between the front three minor bedrooms, main bathroom, and the rear master suite.
And as ensuites go, there are few that can brag these dimensions, dual vanities, or a step-up spa this big, let alone the accompanying walk-in robe's dressing wingspan.
Double garaging goes the extra mile with workshop space plus a roller door to the rear for the boat or trailer, and with tinnie adventures on the Coorong or Murray River at your doorstep calling, we can see why.
For land-dwellers, there's always a scoot to Port Elliot, a Hindmarsh Island Marina lunch, a swing past Currency Creek's cellar doors, or Goolwa's small-town heart for cafes and shopping.
This home's quiet step back is quite the step up...
You'll love:
A 2-minute walk to the river's edge & bikeway
River glimpses from the upper level
Upstairs master, WIR, ensuite & spa with big dimensions..
Elevator option to the master
Stationed ducted R/C A/C
Solar power
All-seasons outdoor entertaining area & paved pergola
Double garage/workshop with rear roller door
Twin garden sheds
A 90-minute about-turn to Adelaide
Live the waterfront lifestyle!

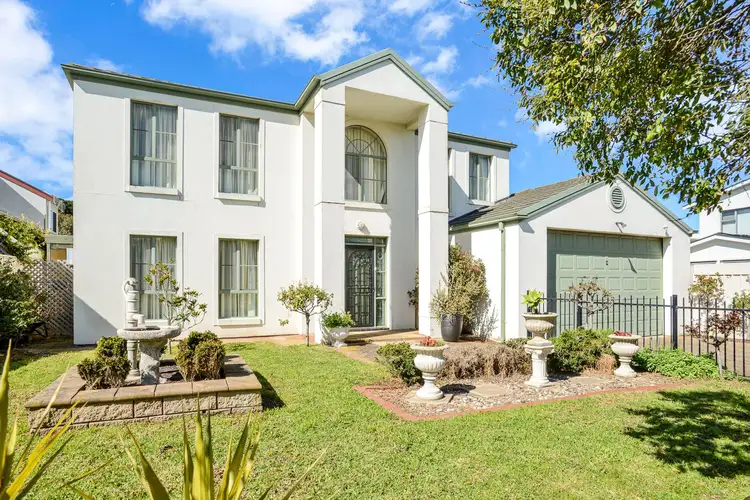
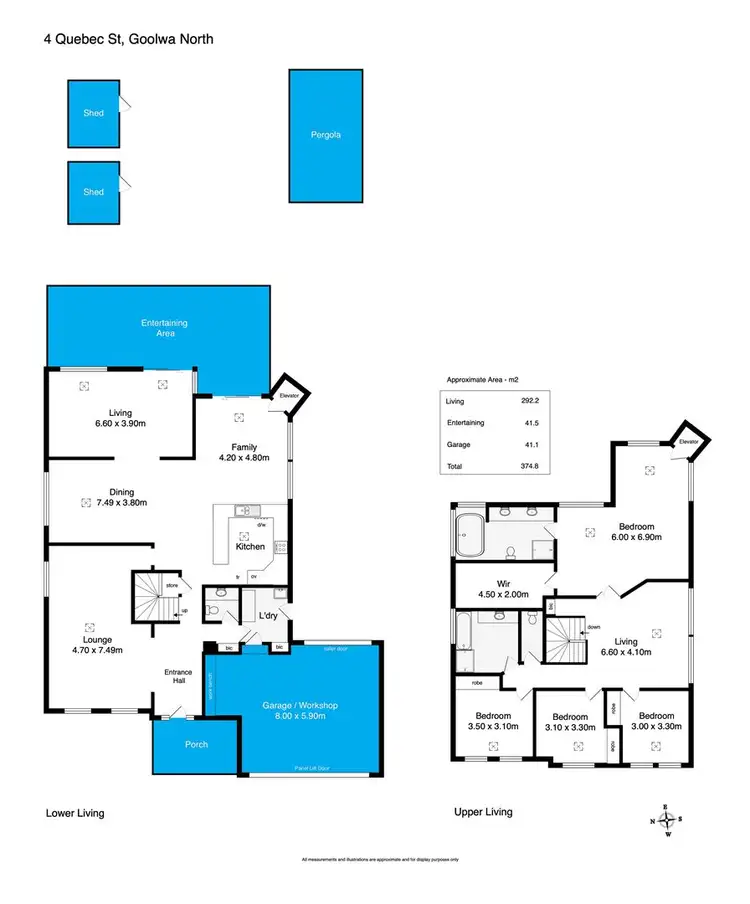
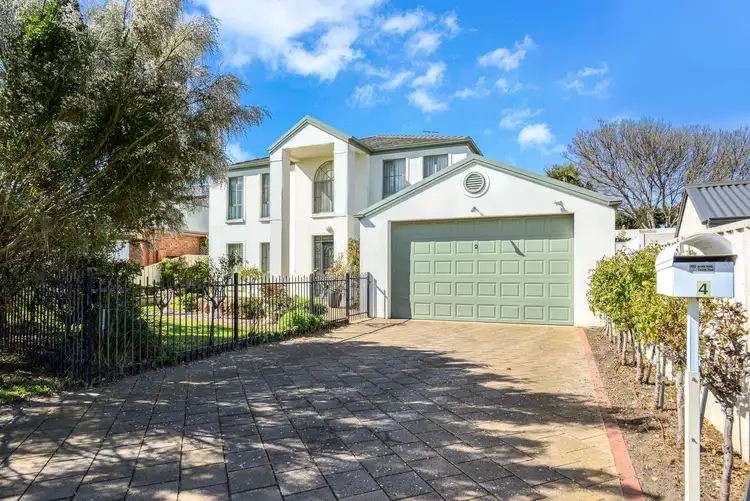
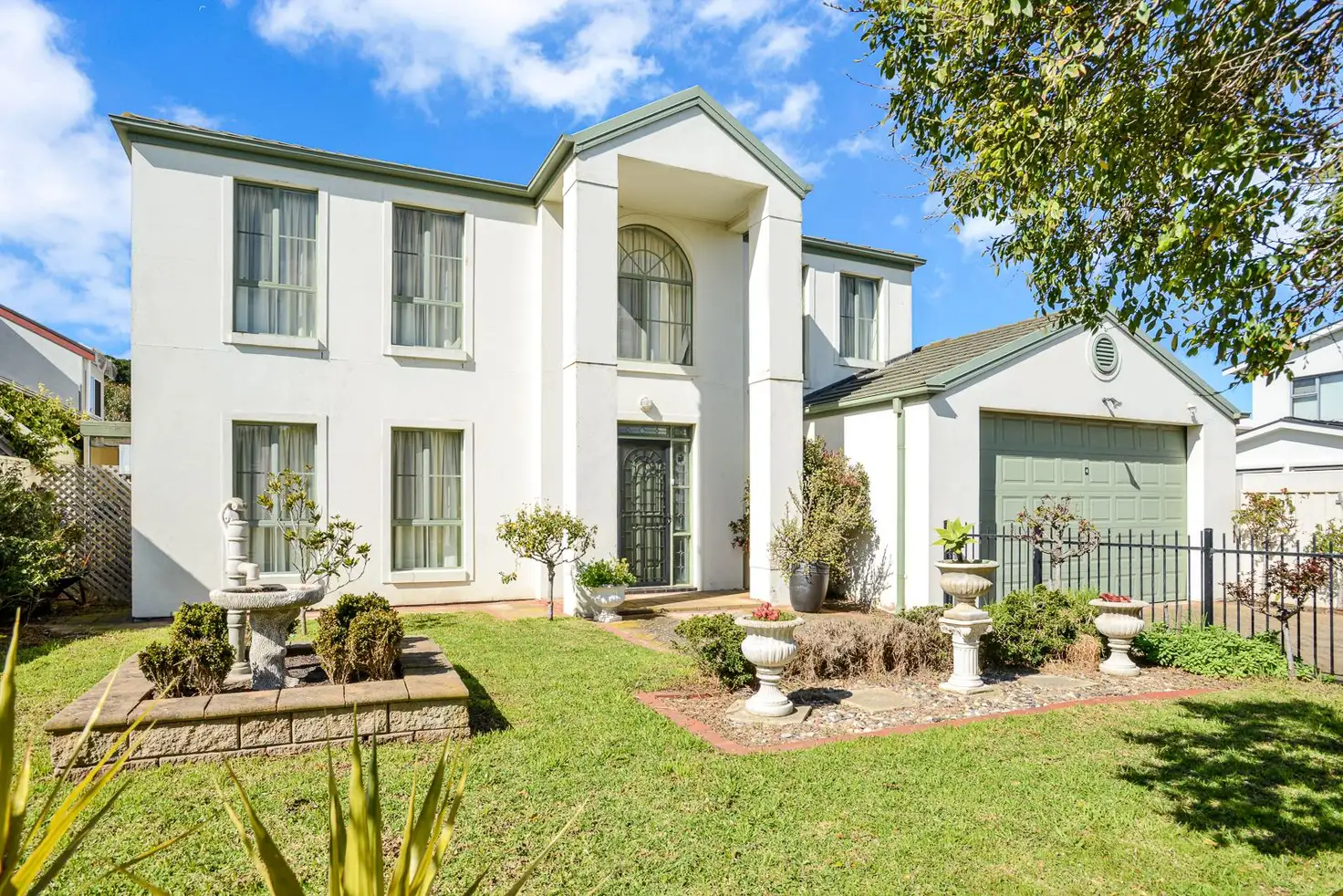




 View more
View more View more
View more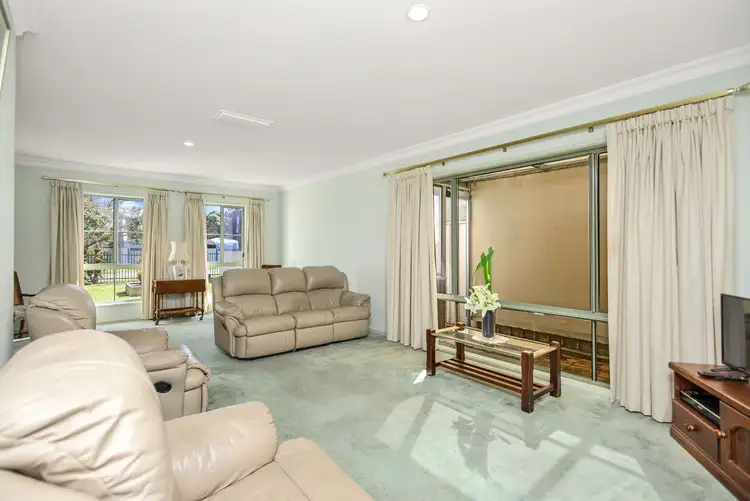 View more
View more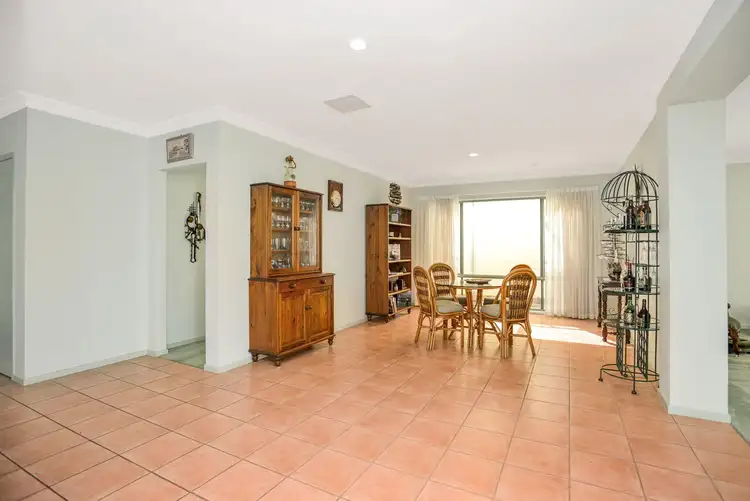 View more
View more

