Contact Agent
5 Bed • 3 Bath • 3 Car • 4506m²
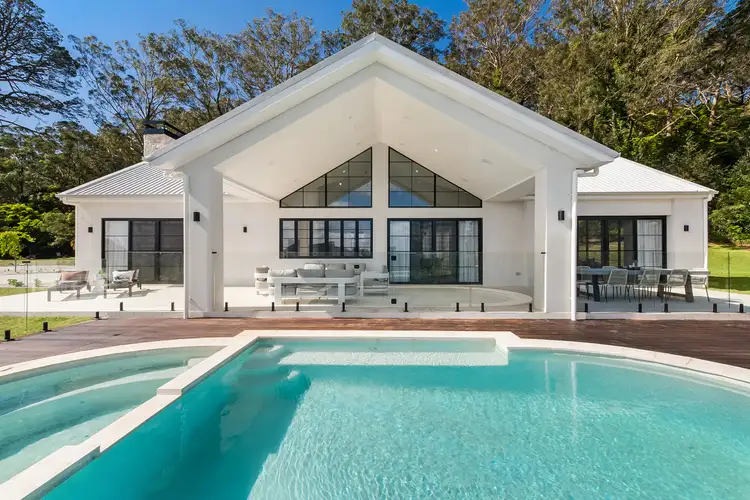

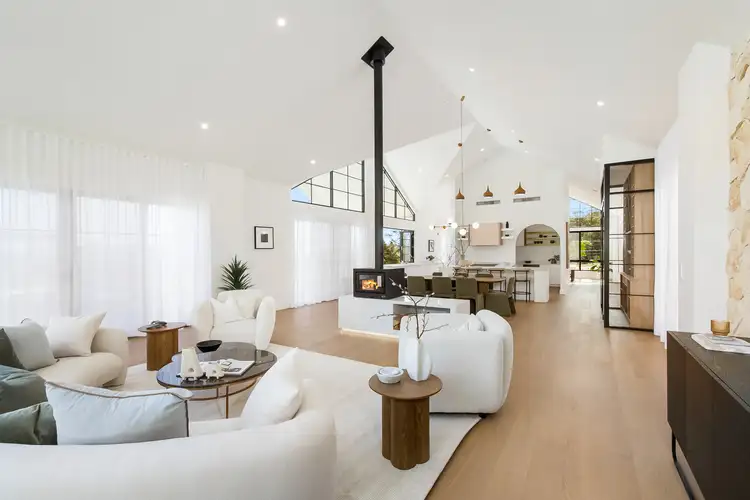
+20



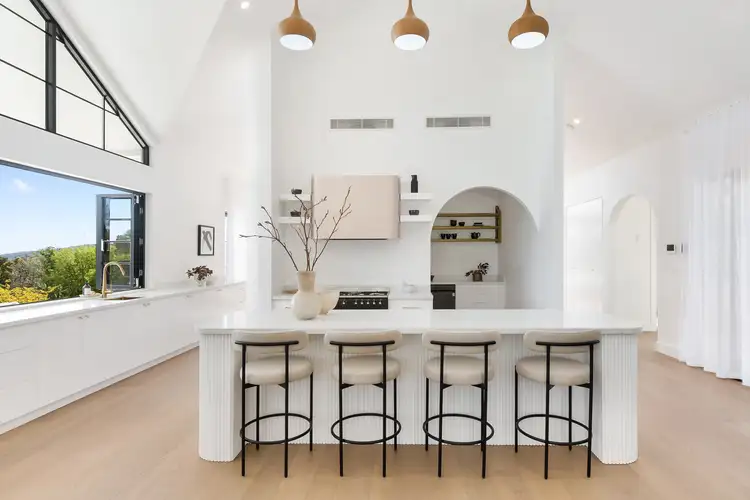
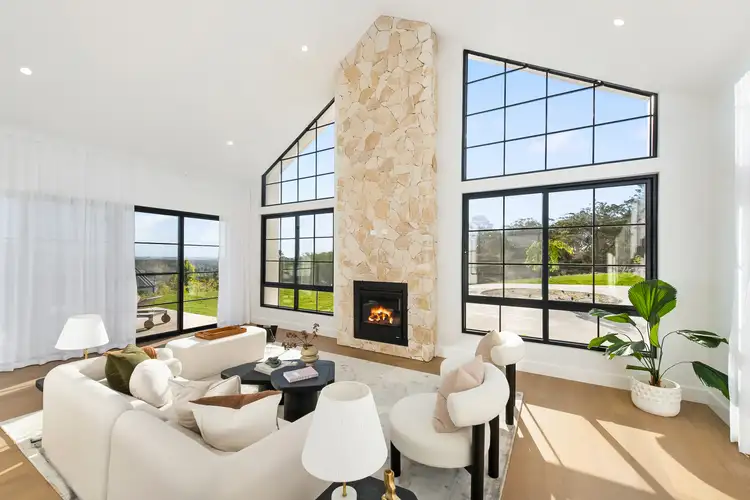
+18
4 Queen Street, Bowral NSW 2576
Copy address
Contact Agent
- 5Bed
- 3Bath
- 3 Car
- 4506m²
House for sale
Next inspection:Sat 26 Jul 11:30am
What's around Queen Street
House description
“"Elysium" - Bold, Modern Design with Panoramic Views Across Oxley’s Hill”
Property features
Other features
Fireplace(s), Cellar, Swimming Pool, Outdoor EntranceBuilding details
Area: 433m²
Land details
Area: 4506m²
Property video
Can't inspect the property in person? See what's inside in the video tour.
Interactive media & resources
What's around Queen Street
Inspection times
Saturday
26 Jul 11:30 AM
Contact the agent
To request an inspection
 View more
View more View more
View more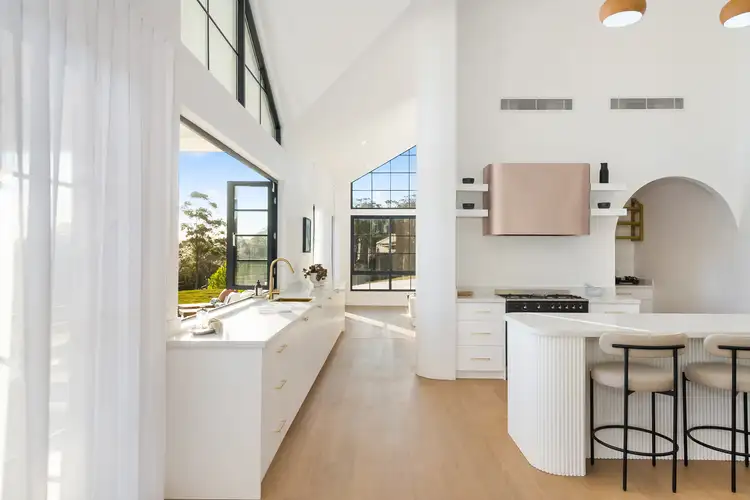 View more
View more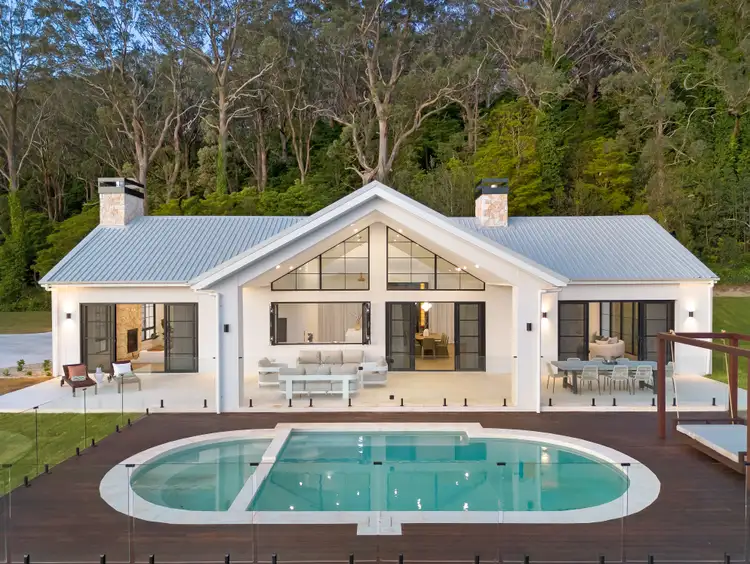 View more
View moreContact the real estate agent

Jacob McKinnon
Highlands Property
0Not yet rated
Send an enquiry
4 Queen Street, Bowral NSW 2576
Nearby schools in and around Bowral, NSW
Top reviews by locals of Bowral, NSW 2576
Discover what it's like to live in Bowral before you inspect or move.
Discussions in Bowral, NSW
Wondering what the latest hot topics are in Bowral, New South Wales?
Similar Houses for sale in Bowral, NSW 2576
Properties for sale in nearby suburbs
Report Listing
