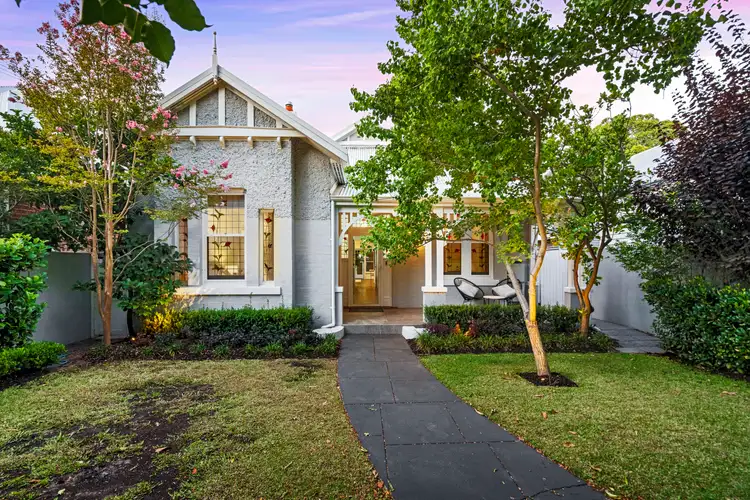Residing in one of Subiaco's most tightly held, coveted locales where homes are rarely available for sale, a simply delightful renovated and extended 1918 character cottage with gorgeous street appeal, perfectly positioned in a fabulous 'central to everything' location. Within catchment for Subiaco Primary School (100m) and Bob Hawke College, walking distance to upper 'Paris end' of Rokeby Road café precinct, restaurants and bars, 200m walk to Jean Claude, Subiaco Primary Farmer's Market, boutique shopping, Subiaco Theatre Gardens and Kings Park.
Set behind iron railings, the charming, gabled façade with crisp white trim and classic verandah gives way into a wide hallway with rooms opening either side. Long sightlines through the home offer a glimpse into lovely open plan living spaces and beautiful gardens beyond. A captivating blend of old and new showcases soaring ceilings, warm jarrah underfoot, ornate ceiling roses and elaborate cornices, exquisite, coloured leadlight windows, molded architraves, picture rails and fireplaces resting easily alongside modern bathrooms, kitchen and upper floor rooms.
The front of the home hosts a glorious primary bedroom with gorgeously ornate plasterwork cornices and ceiling rose and lovely stained glass leadlight sash window. The spacious, fitted dressing room opens into an elegant en-suite with walk in shower, stone topped vanity and wc. Opposite is a restful sitting room/library with fireplace, a perfect place to retreat, rest, relax and enjoy some peace and quiet away from the main family living areas.
Along the hallway is a bright, sunny bedroom with original fireplace and modern bathroom with walk in shower, double vanity, freestanding bath and WC.
Heavenly open plan family spaces span the rear - the modern, well-appointed, white on white kitchen features Caesarstone counters, and a suite of SMEG appliances, one microwave oven, one conventional oven. Expansive, sundrenched northern aspect living and dining areas feature a wall of bifold doors opening to a decked entertaining verandah, and beyond, beautiful, landscaped gardens with manicured lawns, sparkling pool and a couple of prolific fruit trees. Indoor/outdoor entertaining is a breeze and it's easy to keep an eye on the kids in the pool from both inside and out.
A door at the eastern end of the living area leads to a ground floor bathroom and staircase to an upper sitting/study area and two super-sized bedrooms tucked into the roof space.
4 Rawson St. A fantastic family home, relaxed, comfortable, welcoming, and supremely easy to live in with gorgeous character charm and perfectly designed to meet the demands of modern life.
Features:
Fabulous renovated and extended 1918 character residence set within beautiful, landscaped gardens
Polished jarrah floors, high ceilings, ornate ceiling roses, elaborate cornices, stained glass leadlight windows, picture rails, fireplaces
Traditional hallway
Spacious primary bedroom with beautiful cornices, coloured leadlight windows, gas fireplace, walk through dressing room, split system reverse cycle air conditioning
Modern en-suite with stone topped vanity, walk in shower with herringbone marble feature tile, WC
Formal living/sitting room/library with cabinetry, gas fireplace
Generous bedroom with fireplace
Family bathroom with full height tiling, travertine floor tiles, double vanity with stone counter, walk in shower, freestanding bath, WC
Expansive open plan living and dining with bifold doors opening to decked entertaining verandah
Well-appointed kitchen with white cabinetry and stone counters, breakfast bar seating, 2 SMEG ovens, SMEG induction cooktop, plenty of prep and storage space
Bathroom - vanity with stone counter, walk in shower, WC
Two oversized upper-level bedrooms with custom cabinetry and desks
Upper level sitting area/study
Laundry with space for under counter washer and dryer, drying rail, overhead storage, additional storage
Well-thought out and designed house, with clever adds such as hidden power points in cupboards/drawers
Underfloor wine storage
Landscaped rear gardens by Justin Bajada - Origin Landscapes, with gorgeous, heated pool, lawns, prolific mango and citrus trees
12v garden lighting on façade and rear gardens
Double garage accessed from ROW, expansive loft storage
Ample storage throughout
Ducted, evaporative air conditioning
Parking for 3 cars








 View more
View more View more
View more View more
View more View more
View more
