For those who crave the best - with pool views on demand - is a home pairing class with high-tech smarts in a suburb coveted for its links to Linden Park Primary and Glenunga International High Schools.
A home where every crazy-expensive element within its 2014 custom build supplies form, function and lifestyle in an entertainer-worthy family showpiece with a floorplan as relevant as ever.
From polished concrete and Ironbark hardwood floors, commercial grade double glazing - for north-facing sun and pool views in, cold and noise out – to iPad or iPhone automation to all blinds, irrigation, security, and Bang & Olufsen sound.
And if the opening 5m concrete pillar drops your jaw, wait for the lounge/cinema room with wine bar, a quaffer's stone benchtop, and the convenience of a hidden powder room…
Headlining the central open plan living zone walled in double glazing, is a stone-topped kitchen integrating its Miele appliances before steering chaos into a butler's wing equipped for another double fridge.
To the alfresco firing up an inbuilt, gas plumbed BBQ, pizza oven and commercial bar fridge given a side serve of pool views, naturally.
Not just any pool. A Quartzon solar heated pool and spa in a shimmering blue that intensifies under lights.
In a pivot from its pool gaze, the master suite adds a dressing room of robes strutting alongside a luxurious en suite - its style consistent with all 3 bathrooms - taking a ceiling high leap of granite grey, large format tiles, accented by dual basins and a soaker bath plunge with garden privacy.
Storage throughout means slick, 2-pac joinery designed to be as much incognito as a feature, with impressive linen storage and equally adept wet areas.
All carpeted, robed bedrooms are subdued, airy and double-sized, while the upstairs study takes work to new levels via a fold-down ladder from the 3-car garage.
Whether for the prestige or Linden Park's perks – proximity to Burnside Village, Seymour College, the Adelaide Hill's gateway or the city in morning peak minutes - armed with undeniable style, Rayne pours…
We love:
- Sliding auto gated entry
- Quartzon solar heated pool & spa (with gas booster)
- Miele induction 5-burner cooktop & integrated kitchen appliances
- All-seasons alfresco with inbuilt BBQ kitchen, fridge & pizza oven
- Full wet bar including built in wine fridge
- Bang & Olufsen sound to both living zones
- Italian Gessi tapware
- Villeroy & Boch in-wall cisterns
- Automated irrigation
- Ducted reverse cycle air conditioning - 2 units (main unit with 6 zones & second unit with 2 zones)
- Electric blinds, iPad integrated house control & security system
- 6.5kW solar
- 3-car garage with loft office space upstairs
And more…
Specifications:
CT / 5781/830
Council / City of Burnside
Zoning / R'R21
Built / 2014
Land / 696m2
Frontage / 15.24m
Council Rates / $3046.95pa
ES Levy / $275.70pa
All information provided has been obtained from sources we believe to be accurate, however, we cannot guarantee the information is accurate and we accept no liability for any errors or omissions (including but not limited to a property's land size, floor plans and size, building age and condition) Interested parties should make their own inquiries and obtain their own legal advice. Should this property be scheduled for auction, the Vendor's Statement may be inspected at any Harris Real Estate office for 3 consecutive business days immediately preceding the auction and at the auction for 30 minutes before it starts.
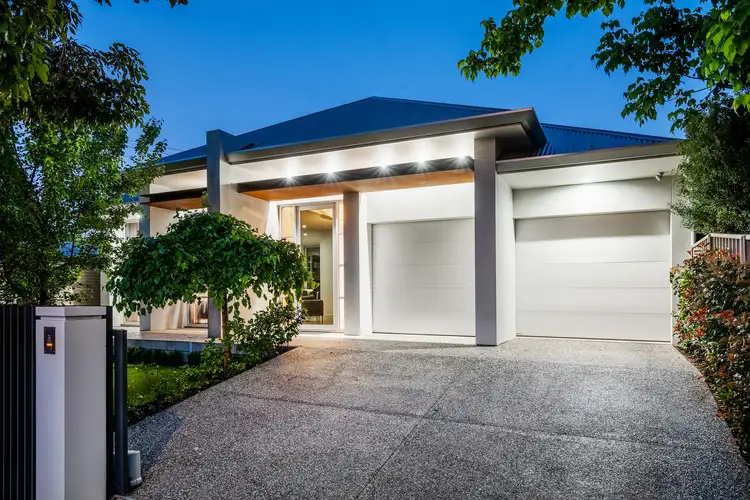
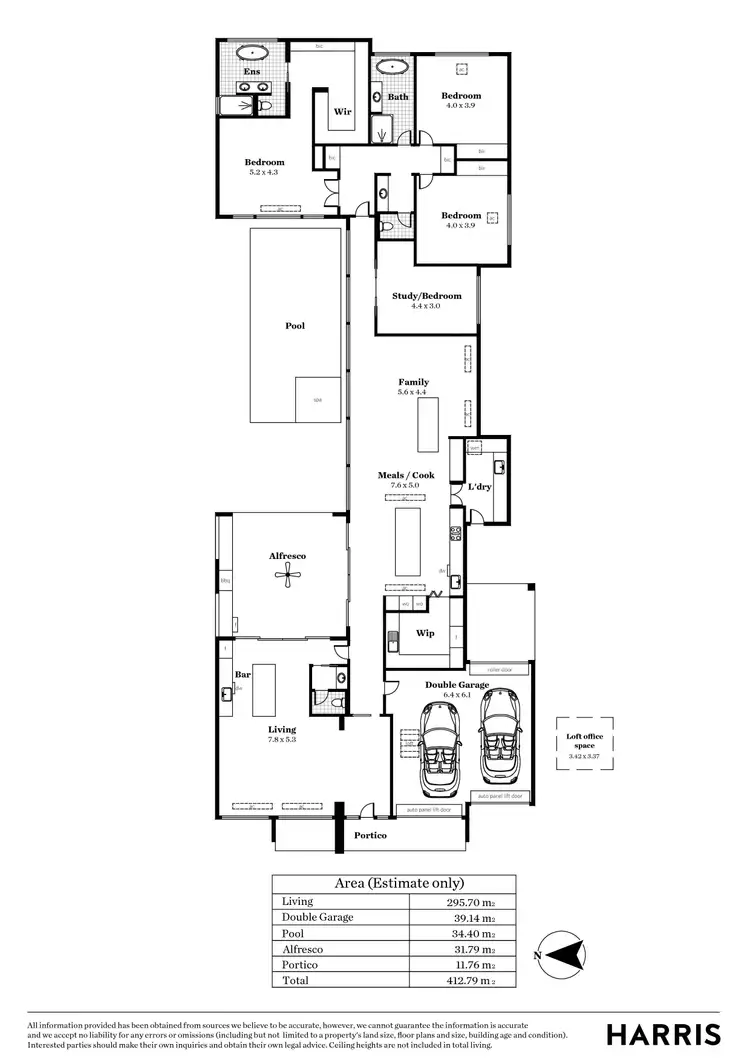
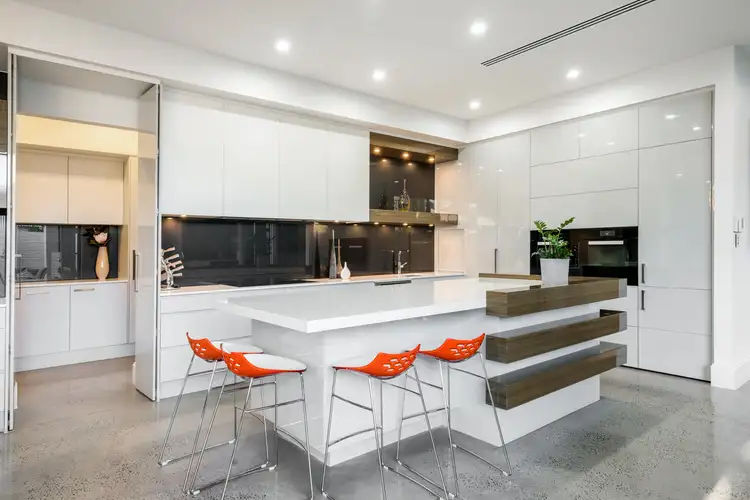
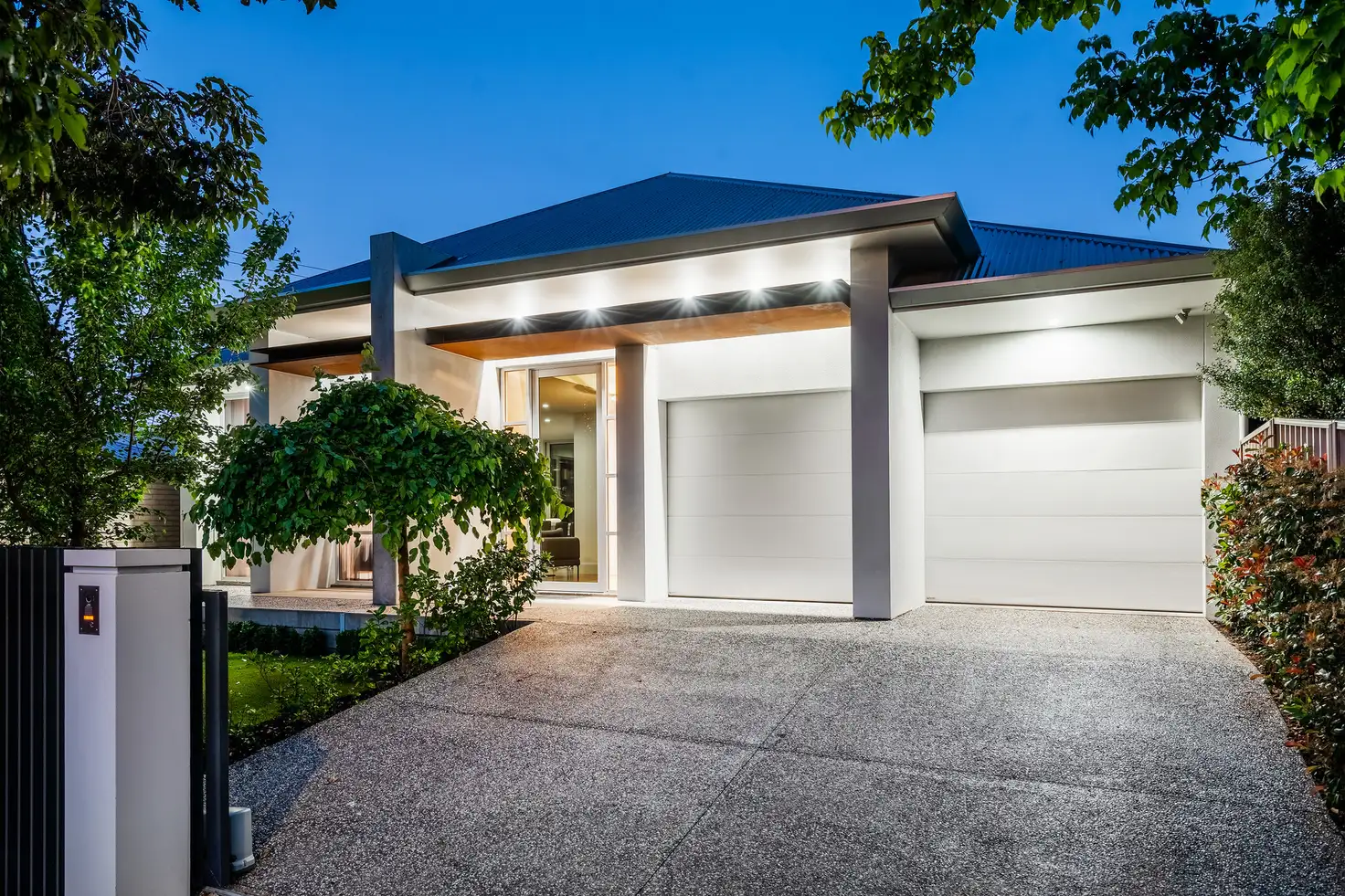


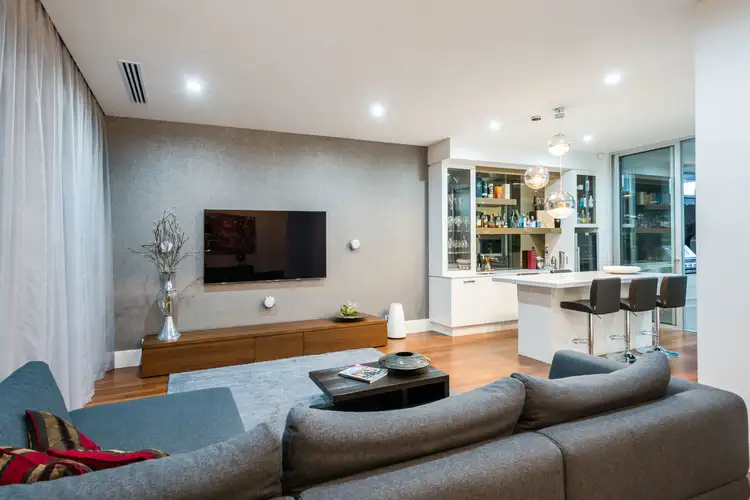
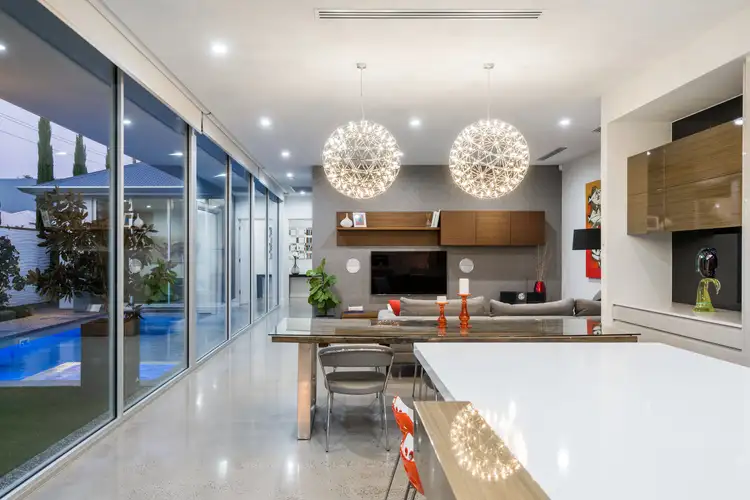
 View more
View more View more
View more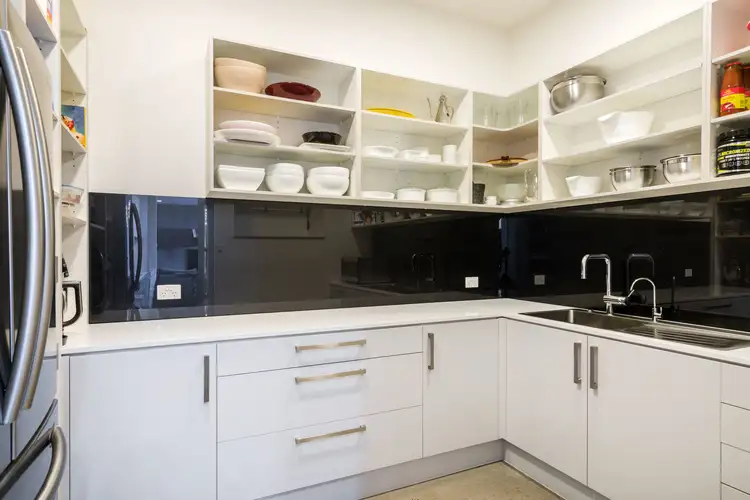 View more
View more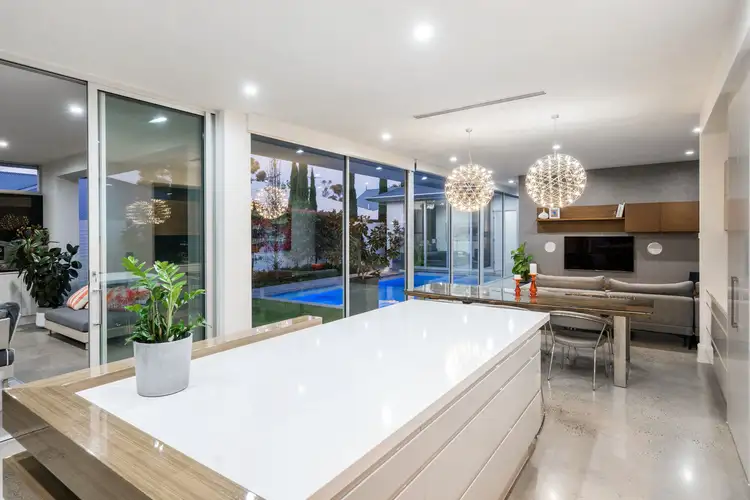 View more
View more
