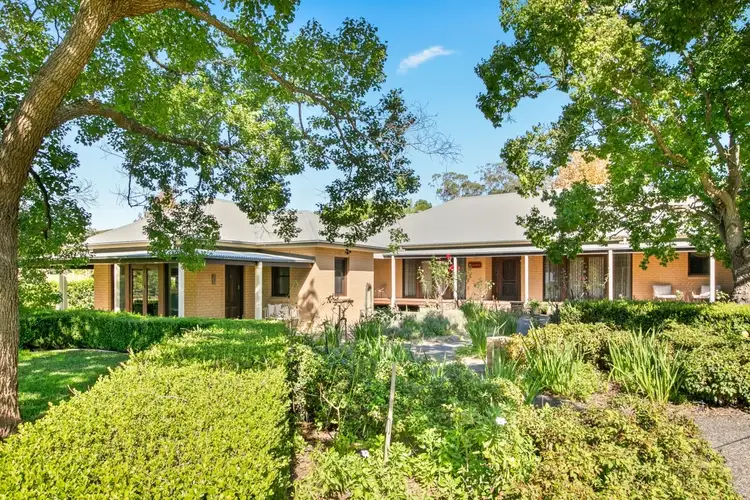Set on more than an acre of manicured parkland, this exceptional estate delivers a lifestyle of elegance, space and serenity.
Hidden behind hedging in the exclusive Waterforde estate, the main residence, 'Dagenham', blends timeless grandeur with exquisite finishes - from crown moulding to travertine floors and American cherry wood doors.
Entertain in style beneath cathedral ceilings, unwind by the fireplace or savour summer days in the resort-style pool.
A self-contained granny flat adds flexibility for guests or multigenerational living, or generate additional income by renting out.
Whether it's quiet mornings on the veranda or long afternoons under the alfresco, this is a home designed to enrich every moment.
- Opulent estate set on one acre of cascading, park-like gardens & never offered to the market before
- Set in the tightly held Waterforde estate, manicured hedges, lush lawns & tall trees encase the home
- Post & rail fencing & gardens shield the home from view and create a tranquil sanctuary for the family
- Five-bedroom, multi living area main residence 'Dagenham', plus a fully self-contained granny flat
- Enjoy peaceful mornings with a hot coffee on the front timber verandah, which overlook the gardens
- Breathtaking formal entrance features luxurious travertine tiling & high ceilings with crown mouldings
- Wall panelling combines perfectly with a detailed ceiling rose & chandelier, fitting of the elegant home
- High-end finishes throughout, including American cherry wood doors & stringy bark hardwood flooring
- Double doors open to a formal lounge with pink sandstone fireplace set against rich red coloured walls
- French doors open to the verandah, while an attached study offers excellent work-from-home options
- The heart of the home is the spacious, light-filled living & dining area, complete with cathedral ceilings
- A lush green colour scheme pairs perfectly with a wall of louvre windows that overlook the alfresco area
- The adjacent, light-filled kitchen has been hand-crafted with granite benchtops & light timber cabinetry
- Kitchen features a large island bench with seating, new Westinghouse oven and 4-burner electric stove
- There is also a huge walk-in pantry & a walk-in storage cupboard that flows through to the home office
- Enjoy expansive entertaining with a tiled alfresco area with a western red cedar ceiling and ceiling fans
- An adjacent, sunny pergola offers the ideal fire pit spot, or simply another location to enjoy the outdoors
- Sandstone pathways connect the alfresco to the resort-style, saltwater pool, set amongst lush gardens
- Retire to the luxurious master suite with its double door entry, ceiling rose and a luxe Italian light fitting
- Custom walk-in robe and deluxe ensuite with floor-to-ceiling Italian porcelain tiles, corner spa & shower
- Three spacious, light additional bedrooms, including two with walk-in robes and one with a built-in robe
- Children's activity room centrally located between bedrooms 2 & 3, or use the space as a 5th bedroom
- Main bathroom offers floor-to-ceiling Italian tiles, luxuriously deep bath, long vanity and a large shower
- Ducted air-conditioning, ceiling fans, instant hot water, double garage with auto doors & internal access
- Self-contained granny flat is ideal for multi-generational living, guest accommodation or a teens retreat
- Fully functional, the granny flat also has potential to be an investment opportunity earning an income
- Close to playgrounds, 10 mins to Maitland CBD, 5 mins to Stockland Green Hills, 45 mins to Newcastle
Council Rates $4,149pa
Water Rates $751pa








 View more
View more View more
View more View more
View more View more
View more
