“Impressive Home ~ Acreage Property ~ Inground Pool + Shed”
Welcome to 4 Riley Crt, Kensington Grove.
It’s my pleasure to present this stunning home! Boasting impressive style and inclusive design features that will meet your family’s every need. Located in a quiet cul-de-sac position in The Fairways Estate with it’s 9ft high ceilings, multiple living spaces, spacious bedrooms, centrally located kitchen, shed and sparkling inground pool - this home might just be the one!
Large windows give plenty of natural light and allow a beautiful breeze to flow through. The beautiful kitchen features a bulkhead, pendant lighting, modern appliances including a 900mm freestanding gas stove, range hood and dishwasher.
The main bedroom suite features a generously sized walk-in-robe and ensuite with a separate toilet. The home has fully ducted, reverse-cycle and zoned air-conditioning throughout plus a Vacumaid ducted vacuum system installed.
The perfect integration of indoors to outdoors flows seamlessly from the main living areas to the two outdoor entertaining areas. One patio to entertain by the swimming pool and enjoy the rumpus room and a second patio to enjoy the company of your guests away from the pool - these are amazing spaces to entertain family and friends.
The addition of the inground saltwater pool offers a refreshing retreat during the warm summer days, the pool measures 10m x 4m and is perfect for leisurely afternoons and vibrant gatherings. The pool area adds to the outdoor appeal, creating a serene atmosphere for relaxation and entertainment.
Land Size: 5,837m2
Completed: Approx 2009
Features Include:
• 4 Bedrooms with built-in robes plus study
• 2 Bathrooms + Powder Room
• Main Bedroom with Walk-in Robe + Ensuite
• Multiple Living Areas - Family, Rumpus, Living
• Central Kitchen with Pantry & Modern Appliances
• Freestanding 900mm Gas Stove + Electric Oven
• Ducted, Zoned, Reverse Cycle Air Conditioning
• 9ft High Ceilings
• Security Cameras
• Vacumaid Ducted Vacuum System
• Ceiling Fans Throughout
• Sliding Stacker Doors to Entertaining Area
• Two Outdoor Entertaining Areas
• Portico Entrance with Spacious Entry
• Security Screens and Doors
• Double Garage with Remote Door
• 9m x 6m Shed with two roller doors
• Outdoor Lighting
• NBN Connection
• Fenced to Rear
• Side access gate for backyard access
• Inground Salt Water Pool - 10m x 4m
• 32,000L Inground Concrete Water Tank
• HSTP Septic System
• Trickle-feed town water supply
• Electric Hot Water System
• 5kw solar panel system
• Concrete Driveway
• Concrete Pathway around the House
The Fairways Estate offers a peaceful, rural lifestyle with the conveniences of suburban living including an IGA local supermarket, medical centre, Hatton Vale State School and child care centres. The Fairways Park is also located in the estate and is an easy walk from this location - the park is an exciting addition to the community with lots of play equipment and picnic areas to enjoy.
Plainland with Plainland Plaza, Woolworths, Bunnings and ALDI is only 10 mins away. Plainland is also home to Faith Lutheran College and Sophia College. The Fairways Estate location is ideal with easy access to the Warrego Highway for travel to the RAAF base at Amberley, Ipswich, Brisbane and Toowoomba.
Call to arrange your inspection today.

Built-in Robes

Dishwasher

Ducted Heating

Outdoor Entertaining

Remote Garage

Rumpus Room

Shed

Solar Panels

Study

Water Tank

Workshop
Air-conditioning, Water Tank, Swimming Pool
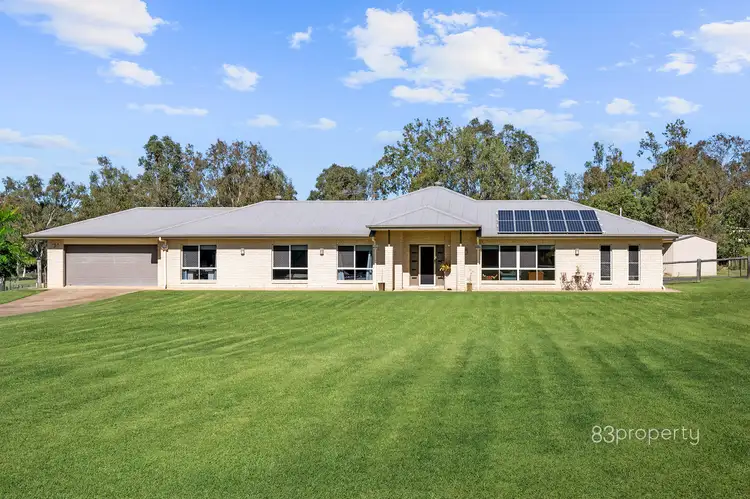

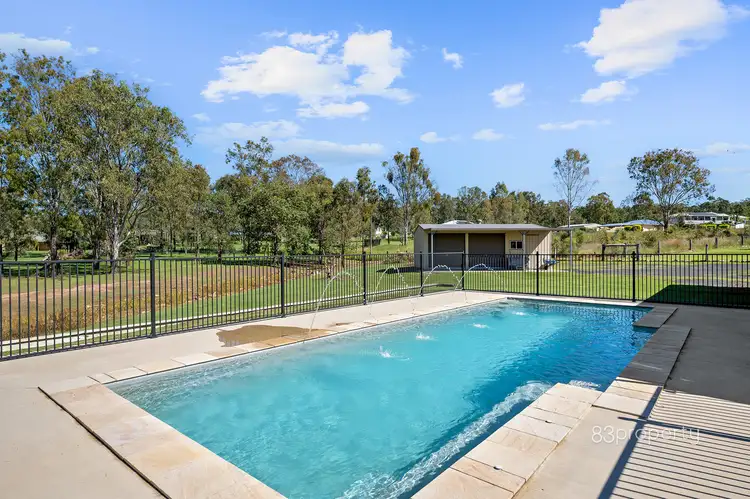
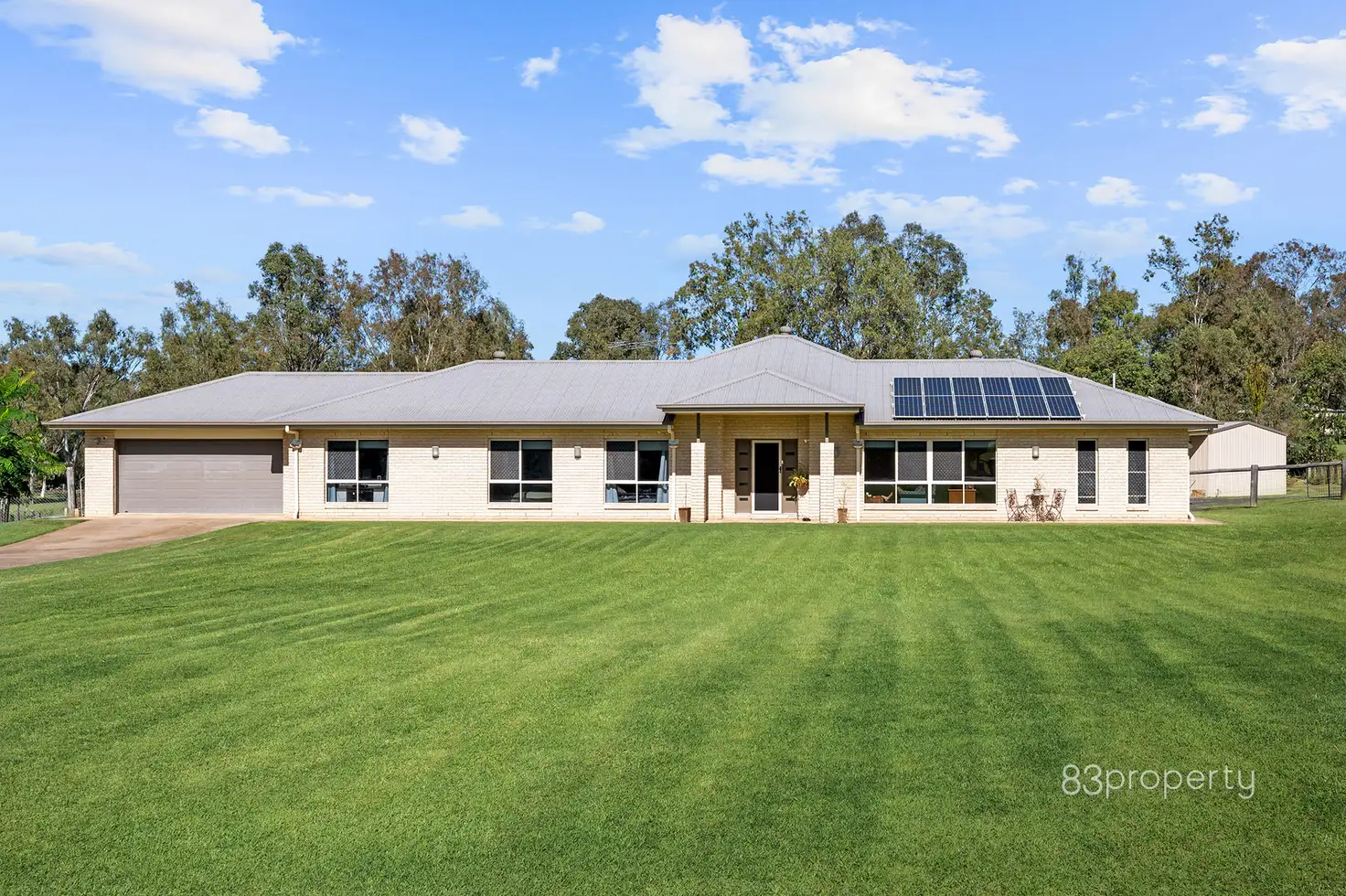




 View more
View more View more
View more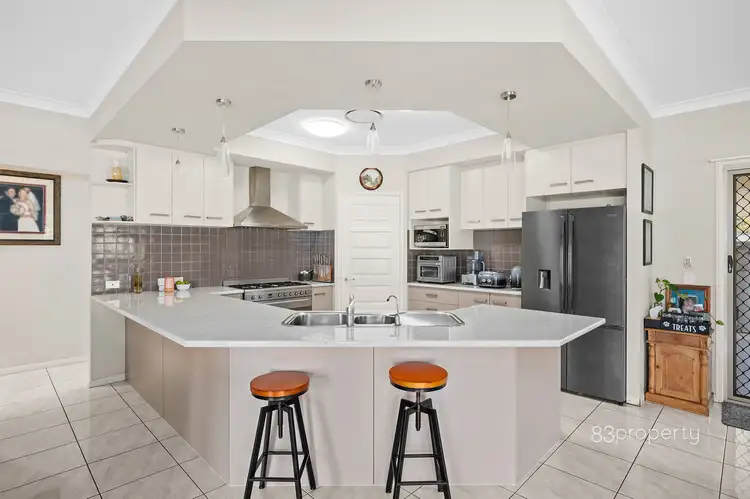 View more
View more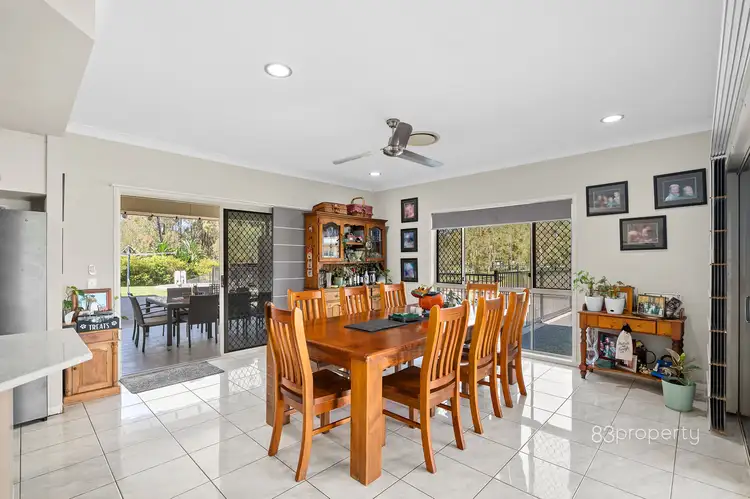 View more
View more
