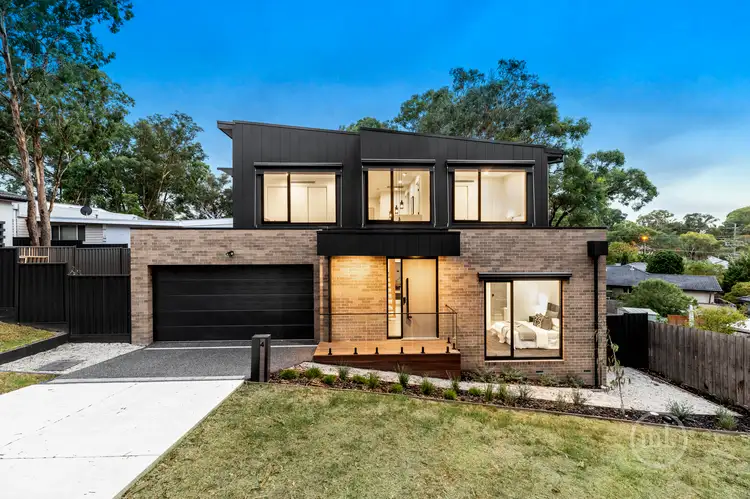SOLD By Morrison Kleeman - A sanctuary of sophistication and style, this superb, just completed, four-bedroom, three-bathroom residence offers a rare opportunity to enjoy a home that's substantial in space, designed with detail, and set over two levels of luxury.
Engineered timber floors under a double-height ceiling entry complemented by a refined neutral palette make a striking first impression in a light-filled interior, where every aspect has been carefully considered to ensure luxury living without compromising on quality or craftsmanship.
A well-proportioned bedroom, complete with a fitted walk-in robe and a fully tiled, stone-finished ensuite complete with a frameless walk-in shower, delivers exceptional comfort and versatility for all ages living.
Seamlessly blending form and function, the gourmet kitchen showcases stone benchtops, an impressively proportioned breakfast island, 900 mm Smeg cooking appliances (including an induction cooktop) and a Carysil designer sink. Laid out for effortless entertaining and everyday ease, it anchors an expansive open plan living meals that extends out to a decked entertainment area in the north-facing, easy-to-manage rear yard….a relaxed setting for alfresco enjoyment with friends and family.
Stairs lead to a first-floor retreat that offers access to the three remaining bedrooms. Two share a deluxe, fully tiled bathroom with a stone vanity, oversized shower and back-to-wall bath. Creating an alternate main, the third bedroom on this level includes a luxurious, stone-detailed, fully-tiled ensuite.
Keyless entry, a double garage with internal access, a shed, fitted laundry, a guest powder room, refrigerated with Izone (8 separate zones) controlled from the phone, reverse-cycle heating and cooling, low-maintenance Colorbond fencing, double glazing, and premium quality, on-trend matte black fittings and fixtures throughout lead an impressive list of extras. Builders and appliance warranties are a welcome bonus.
A short walk to Bolton Street Village, zoned to Eltham High and Montmorency South Primary and central to the bustling hubs of Montmorency's Were Street and Eltham's Main Road and their stations, dining, cafe, shopping and entertainment options, it's a perfect union of luxury comfort and convenience.
***PHOTO ID REQUIRED AT OPEN FOR INSPECTIONS***








 View more
View more View more
View more View more
View more View more
View more
