Another SOLD by Carly Frost!
Discover your dream home at 4 Robe Court in Seaford Rise, an exquisite four-bedroom, two-bathroom property. Distinguished by its spacious two living areas, abundant parking, double panel lift door and rendered-fronted façade, this home promises comfort and style. High ceilings enhance the sense of space, while ducted heating and cooling ensure year-round comfort.
The interior boasts a variety of desirable features, including a home theatre room equipped with a surround sound speaker system. This stylish home has also been freshly painted throughout. All bedrooms offer plush carpet for extra comfort.
The kitchen overlooks the family room and boasts top-quality fittings including a stainless steel gas cooktop & electric oven, subway tiles and a sizable walk-in pantry, The kitchen boasts ample storage solutions, featuring stylish cabinetry that seamlessly blends functionality with aesthetic appeal, perfect for keeping your essentials organized.
Two double sliding glass doors in the main living area open to the alfresco area, offering a seamless indoor-outdoor living experience. Outside, you'll find a raised wooden deck area with a fire pit - perfect for roasting marshmallows on a cool evening. This home is perfect for families or anyone who loves to entertain.
Offering a huge 6 x 5 metre shed at the rear, you'll have plenty of space to store your toys.
Enhancing the utility of the property, the double car garage is equipped with a roller door at the rear, providing convenient access to the shed - a perfect feature for those requiring extra storage or workspace.
4 Robe Court combines space, comfort, and style - a perfect choice for your next home.
Don't miss out on the opportunity to make this beautiful property your own!
• The master suite features a large WIR & stylish ensuite
• Four bedrooms offering ample room for a growing family
• Bedrooms 2 and 3 with Built-In Robes
• Two generous living areas, perfect for entertainment and relaxation
• Convenient and spacious parking facilitated by a double panel lift door
• Climate controlled comfort with ducted heating and cooling systems
• Main bedroom featuring a ceiling fan and a walk-in robe
• Direct house access from the garage, with a roller door leading to a storage shed
• Theatre room equipped with surround sound speaker system for immersive entertainment
• Open plan kitchen and family room fitted with a gas cooktop and electric oven
• High quality finishes and fixtures used throughout the home
• Seamless indoor to outdoor transition through double sliding glass doors to an alfresco area
• Raised wooden deck area complete with a fire pit for outdoor gatherings
• Large 6 x 5 metre garage offering additional storage or workspace
• All bedrooms featuring plush carpeting for a luxurious feel
• Practical kitchen features such as a walk-in pantry, stainless steel dishwasher, subway tiles, and a double sink with a large island bench
• Separate laundry room complete with additional storage space
• Close proximity to public transport for easy commuting
• Nestled in a family-friendly neighborhood with easily accessible parks.
Disclaimer: All floor plans, photos and text are for illustration purposes only and are not intended to be part of any contract. All measurements are approximate, and details intended to be relied upon should be independently verified. (RLA 249515)
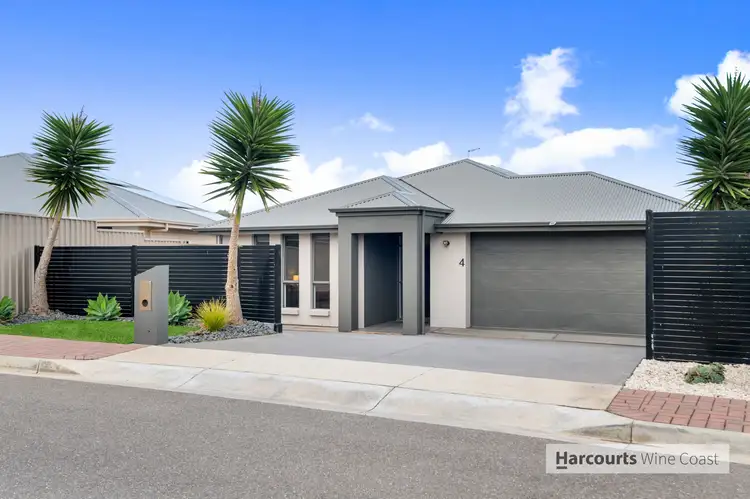
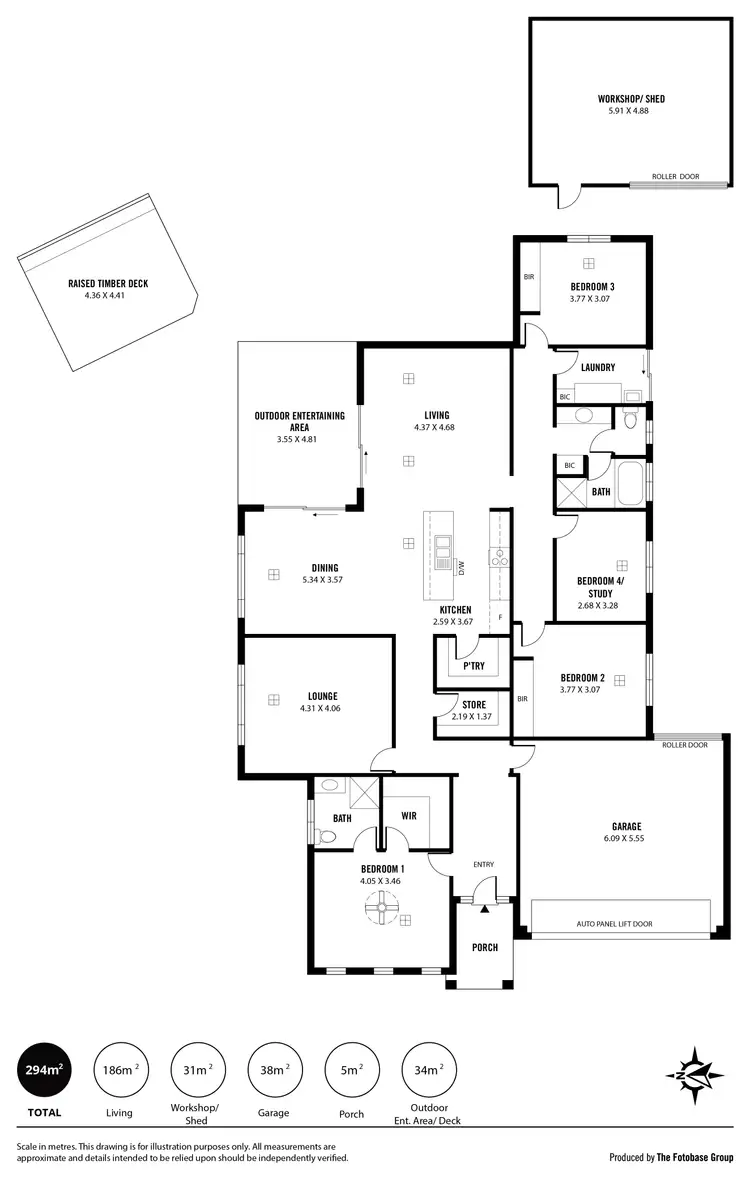
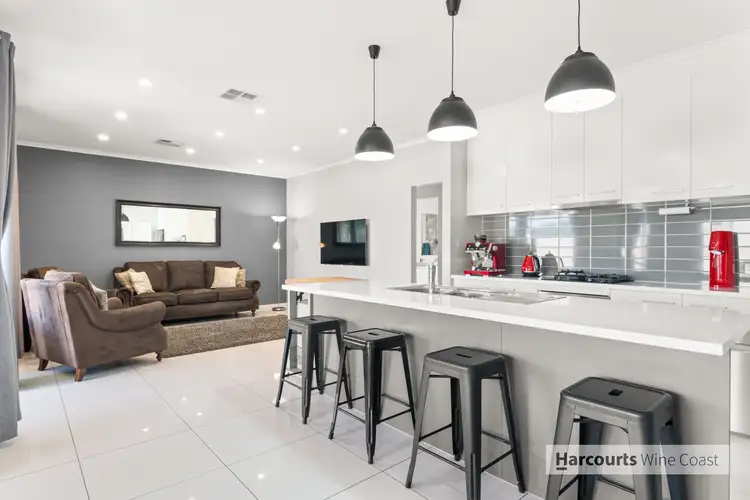
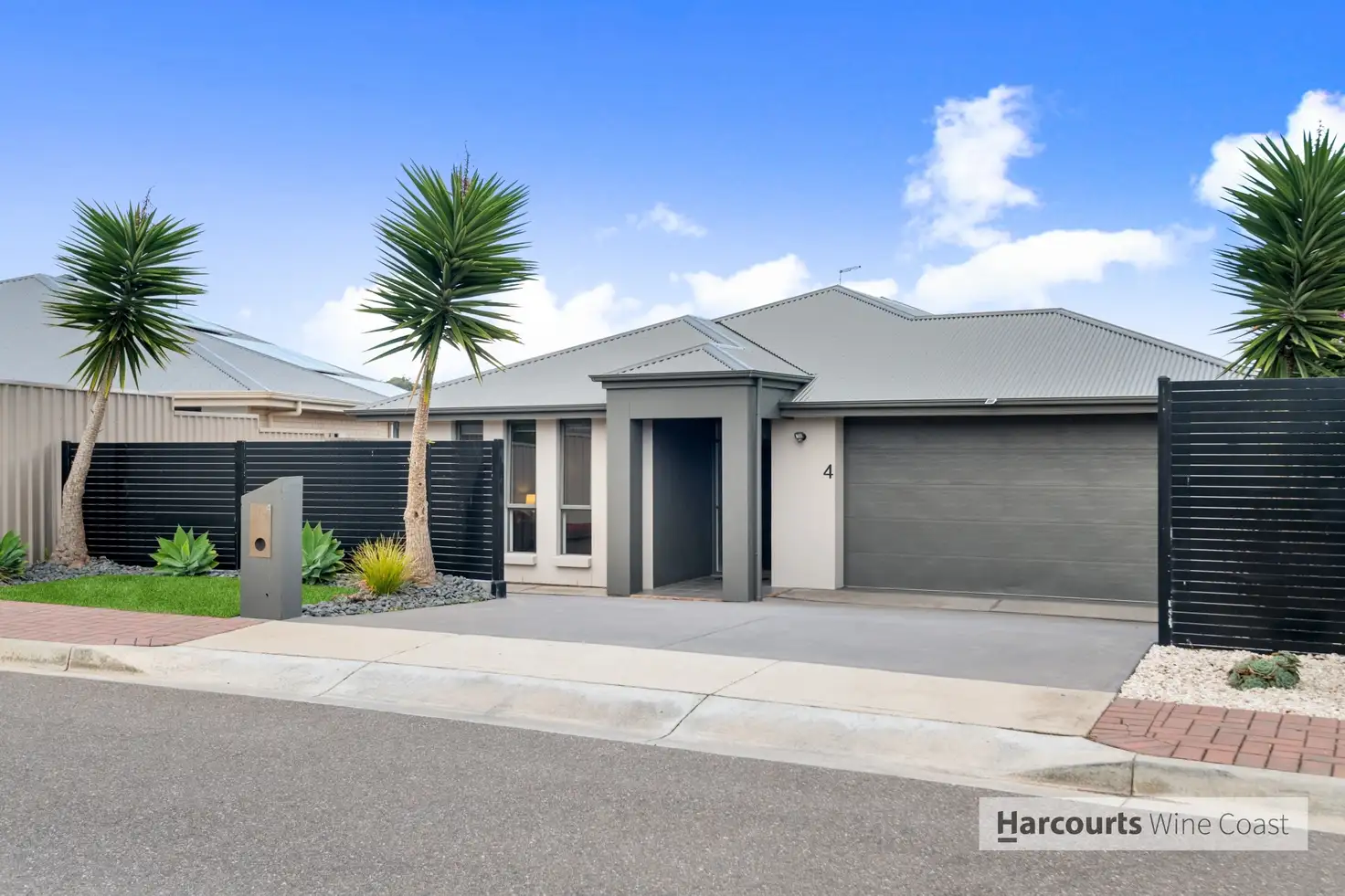


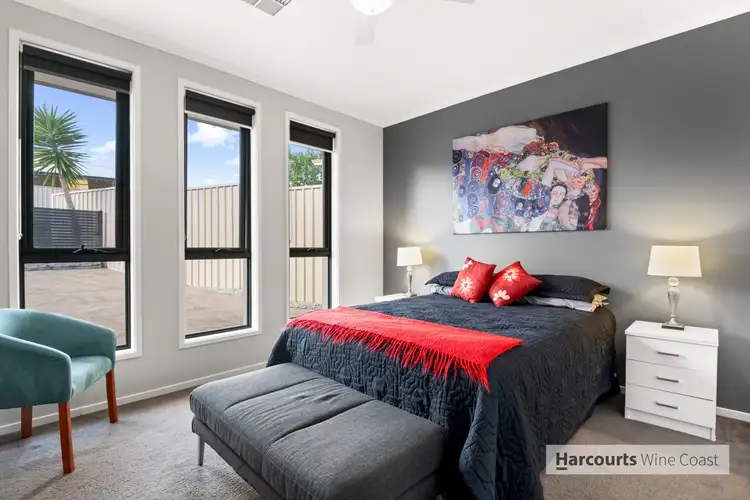
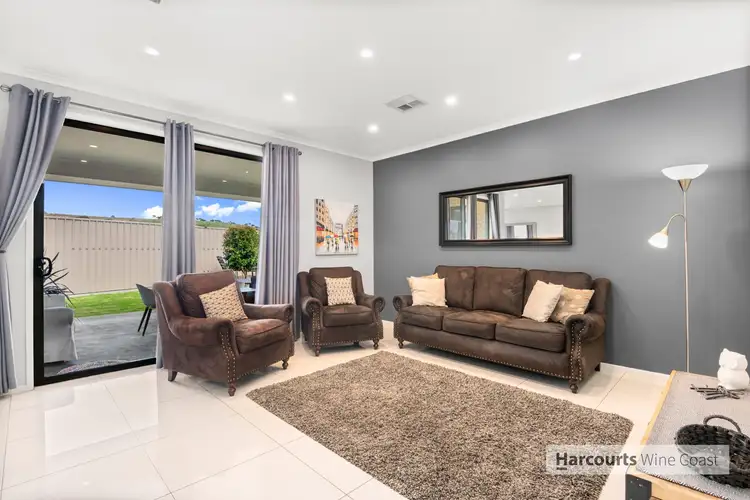
 View more
View more View more
View more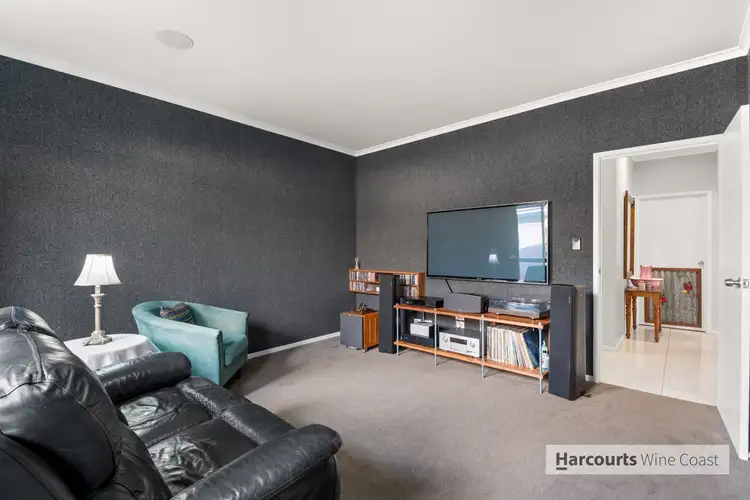 View more
View more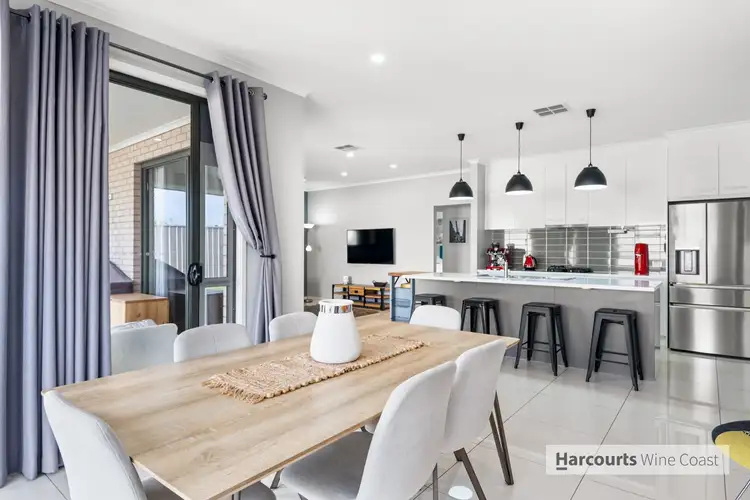 View more
View more
