“BUILT TO A STANDARD AND NOT A PRICE - 3 LIVING AREAS AND SHED”
This immaculate 296m2 family residence in Robina Drive surrounded by elegant homes in a quiet elevated position with all your day to day activities at your fingertips is certainly one home that is built to a standard and not just a budget, representing outstanding value and a must to inspect.
With a great layout and carefully designed to accommodate the busy and growing family, this home has all the necessities to keep all members of the family satisfied.
- Uniquely designed split level home approx. 296m2 under roof
- 2.7m ceilings through main living and lounge areas, 3m ceilings in children's wing, 3.4m ceiling in entry
- Beautiful spacious kitchen equipped with display cabinetry, glass splash backs, appliance cupboard, quality appliances, dishwasher and ample bench space
- Generous living and meals area with air conditioning, plantation shutters, feature wall, adjacent to kitchen and flowing out onto the entertaining area via stacker bi-fold timber doors
- Formal lounge room upon entry into the home with feature walls and plantation shutters
- 3rd living area / children's retreat in kids segregated wing of the home centralized between the bedrooms with air conditioning and built in study desk
- Beautiful timber entry deck with display lighting and feature gardens either side to custom pivot front door opening into entry / foyer with vaulted 3.4m high ceiling
- All bedrooms are generously proportioned to cater for king size beds with abundance of natural lighting
- Clever use of louvers strategically placed throughout the home to maximise cross ventilation
- The master bedroom is separated from remainder rooms and features air conditioning, generous walk in robe plus open ensuite with dual vanities and also looks out onto a privacy screened garden
- All bedrooms with built in cupboards featuring mirrored robe fronts and ceiling fans
- Main bathroom located in children's wing featuring separate shower and bathtub and custom cabinetry
- Additional powder room and 3rd toilet for convenience
- Oversized laundry with large built in folding bench and cupboards plus walk in storage room
- Huge covered and tiled outdoor living space designed to capture the beautiful north easterly breezes with built in storage cabinetry and serving bench
- Quality window furnishings
- Ducted vacuum maid system
- Feature recessed display niches in hallway and master bedroom
- Tiled throughout living and traffic areas, floating timber flooring in bedrooms
- Abundance of storage space provided by multiple built in storage / linen cupboards plus walk in storage cupboard
- Double garage attached to main residence with built in storage cupboard across the rear
- Security screens and doors except rear stacker door and front custom entry door
- Side access to 6m x 6.5m powered shed at the rear with water connected and plumbing
- Lawn locker / storage located behind shed
- Exposed concrete driveway and pathways
- 823m2 allotment with ample space for the kids to run & play
- 6ft privacy fencing surrounding the property
- Beautiful established gardens
- Ideally set up & designed for family living and entertaining
- Close distance to IGA shopping complex, new skate / bike pump park, child care, schools, major shopping, sporting clubs and CQ University
With so many features to list, the only way to appreciate this magnificent home is to come see it for yourself.
At a Glance:
Bedrooms: 4
Bathrooms: 2 plus powder room
Toilets: 3
Living areas: 3
Car Accommodation: 4
House Size: 296m2
Land Size: 823m2
Built: 2004
For more information or to organize your personal inspection, call or email us today!
The information provided is for use as an estimate only & potential purchasers should make their own enquires to satisfy themselves of any matters.

Air Conditioning

Toilets: 3
Built-In Wardrobes, Close to Schools, Close to Shops, Garden, Secure Parking, Formal Lounge, 3 Toilets
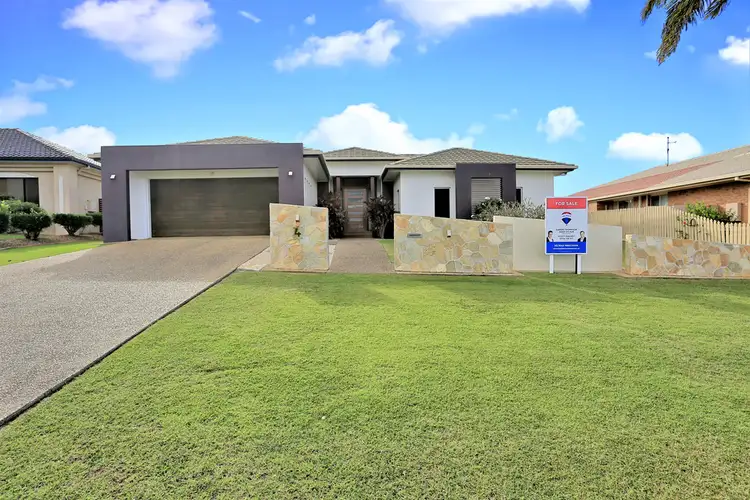
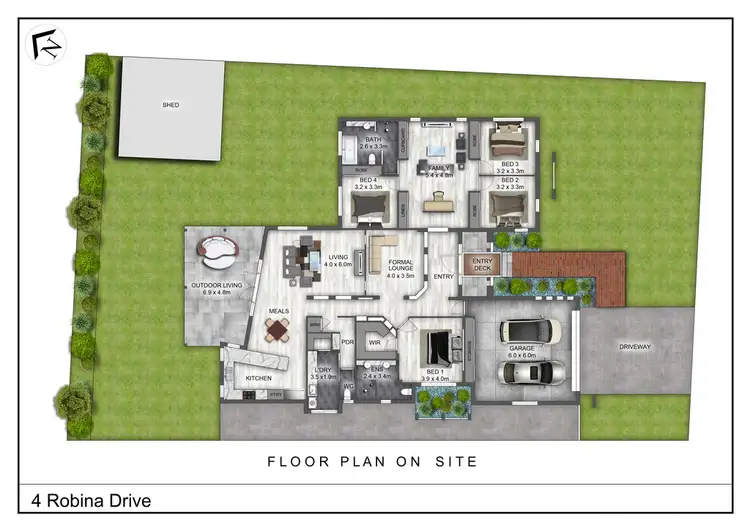
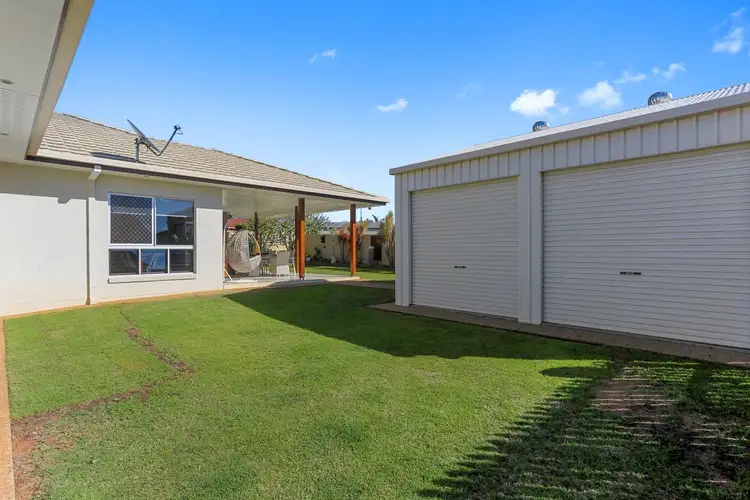
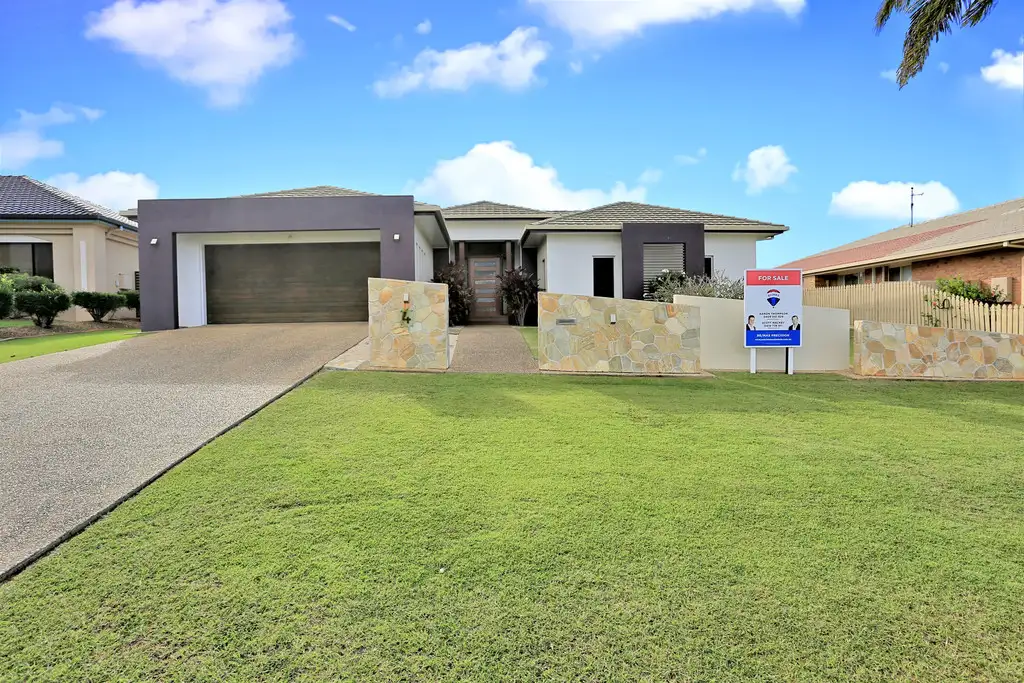


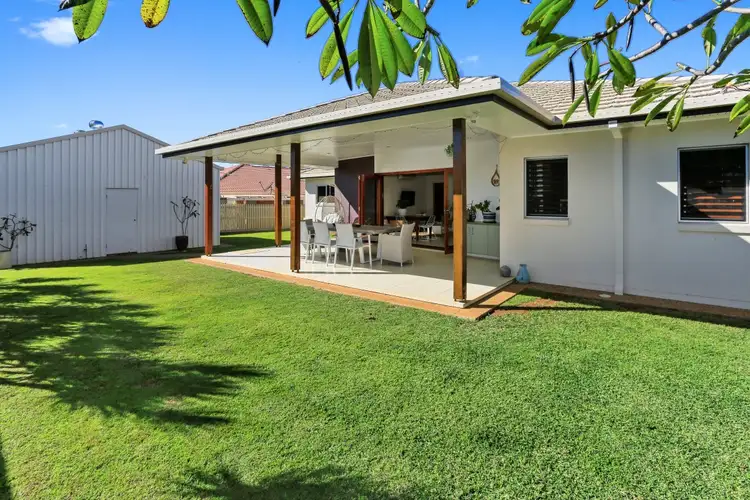
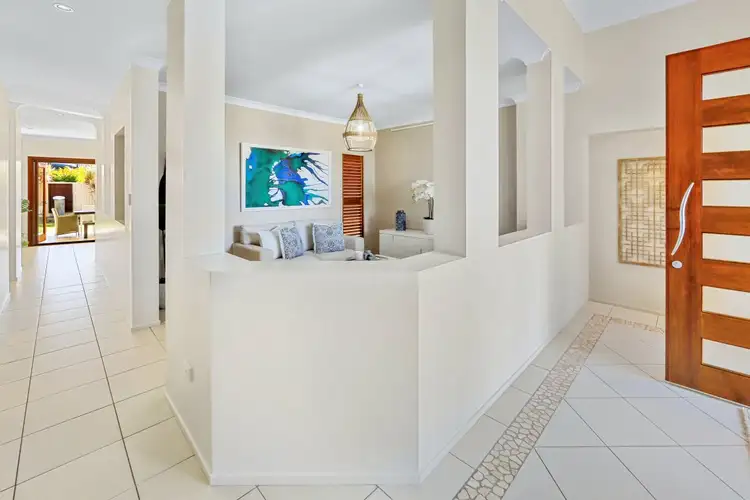
 View more
View more View more
View more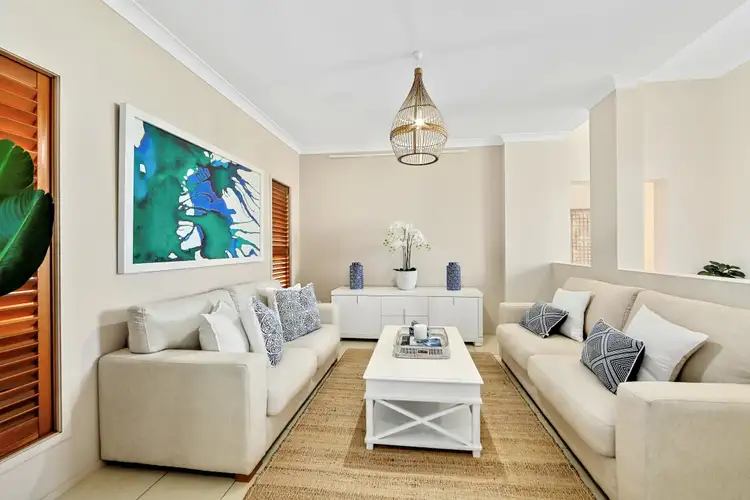 View more
View more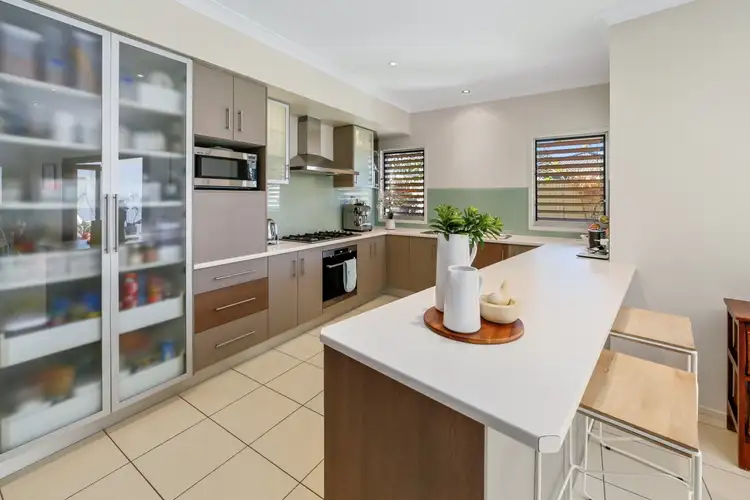 View more
View more
