#soldbymcreynolds $1,455,500
A wonderful feel good family home set in a quiet friendly cul-de-sac!
Set in the upper area of Watson on an 874m2 approx. block is this classic privately built 1960's three bedroom plus study home. Full of character, light and love this residence is just ideal for those looking for a quiet location where you can walk to so many of the fabulous amenities and attractions that the wonderful suburb of Watson has to offer.
Beautifully maintained and cared for this lovely home has a real warm and welcoming feel from the moment you step inside with the spacious living area with large windows setting the scene for what is truly a fabulous home. The second living area/family room provides you with that extra space to spread yourself out, this area connects well with the updated kitchen that features ample storage and bench space plus Bosch appliances that include a dishwasher, self-cleaning oven, and 5 burner gas cook top.
You can choose to formally or informally dine with separate meals and dining areas – this area doubles as a terrific sitting area. An excellent study that is tucked away to the rear overlooking the gardens provides the perfect place for working from home. Other features include built-in robes to all the bedrooms, ducted heating and cooling, gas hot water, wall and ceiling insulation.
Outdoors is a real surprise. Perfect for the kids and pets, but also for those who are a tradie, have a hobby or just love to tinker. You will have a large workshop clad in warm wood panels with three phase power to create some magic. This could also be a man cave/she shed or teenager's retreat, depending on your needs. Cars, bikes and boats are catered for with a large tandem garage, extra carport, and ample off-street parking. The relaxing gardens feature established veggie patches intermixed with productive fruit trees and berry patches, and a barbecue area for your enjoyment, with plenty more space to add whatever you desire.
Come and discover the joys of Watson and what it has to offer, you will be pleased you did.
features.
.lovely spacious three-bedroom plus study home bathed in abundant natural light
.perfectly positioned in a glorious cul-de-sac with parkland at the end
.wonderful neighbours
.impressive street presence
.separate formal and informal living areas
.wall and ceiling insulation – excellent 4 star energy rating
.classic well constructed 1960's home
.delightful kitchen with Bosch appliances plus excellent storage and bench space
.ducted heating and cooling
.built-in robes to all the bedrooms
.generous laundry with tons of space
.outdoor barbecue area with built-in BBQ
.large insulated shed with a roller door and three phase power – perfect for the tradie or as a studio/hobby shed
.glorious established gardens with mature plantings, veggie gardens and fruit trees
.tandem garage with storage space and an auto door
.carport, garden shed and ample off-street parking
.a short stroll to Mount Majura nature reserve, plus the pond and off-leash dog area
.a pleasant walk through the forest corridor to the wonderful local shops, cafes, excellent schools and Nipperville day care centre
.easy walk to EPIC where the farmer's markets held each Saturday .great access to public transport, including the fabulous light rail
.10 to 15 minute approx. drive to the CBD and Universities
.a tranquil lifestyle awaits in a fabulous community
EER: 4
Land Value: $575,000
Land Size: 874m2 approx.
Internal Living area: 146m2 approx.
Rates: $3872 approx. per annum
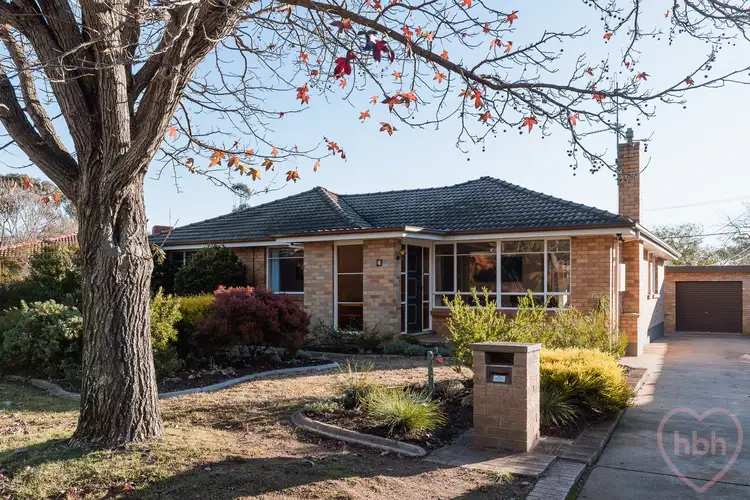
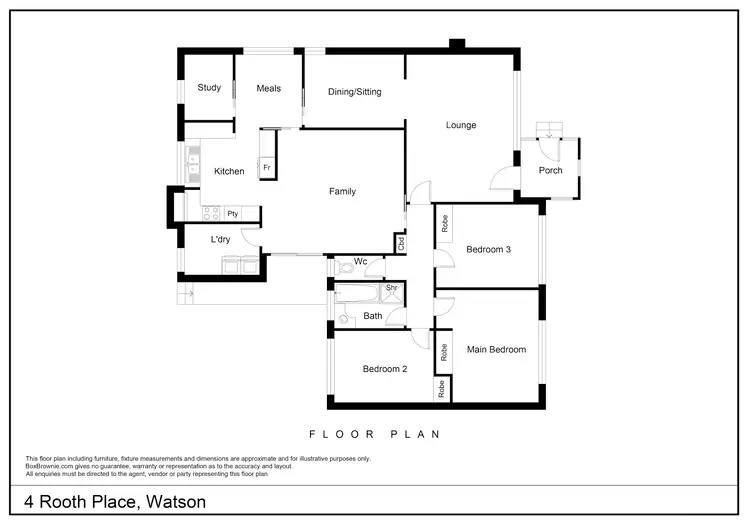
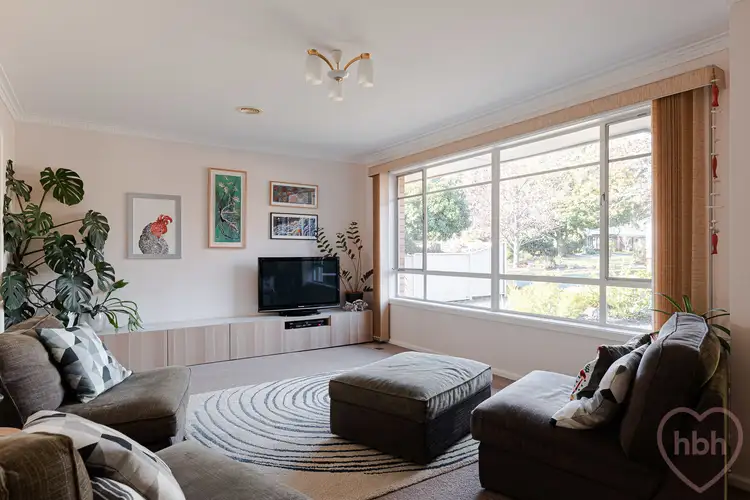
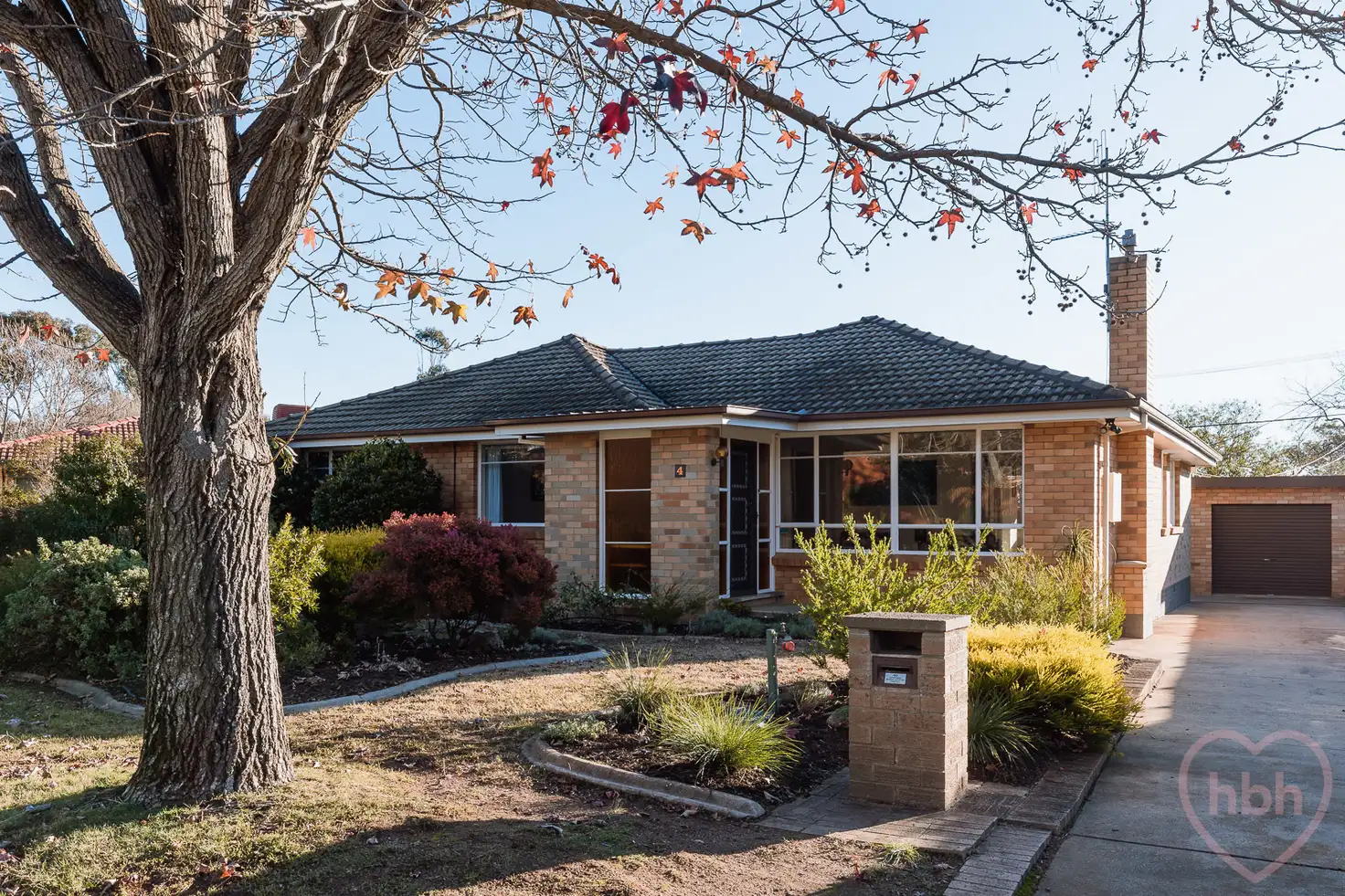


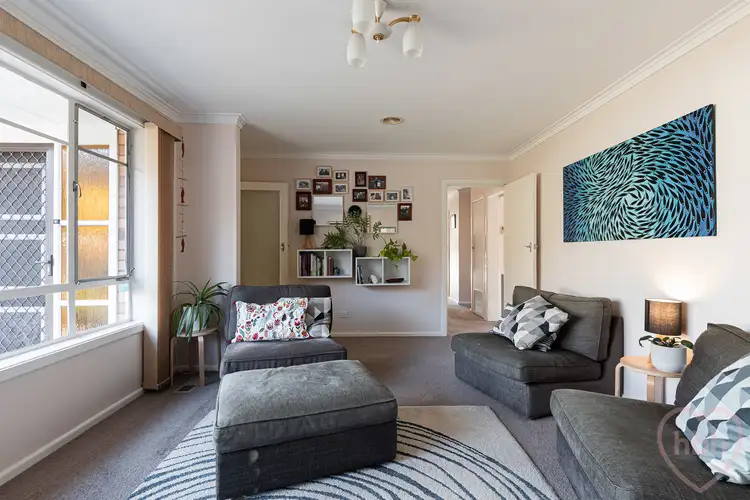
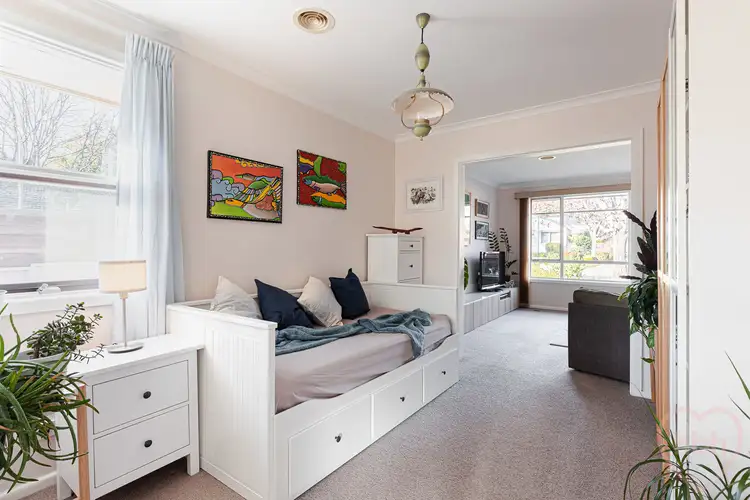
 View more
View more View more
View more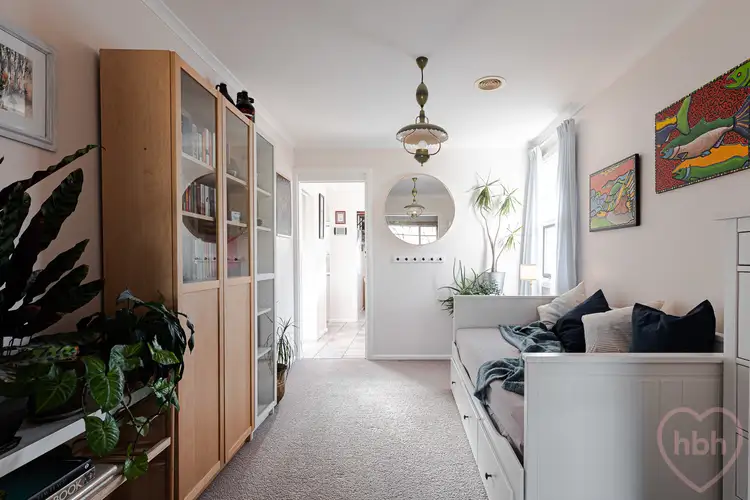 View more
View more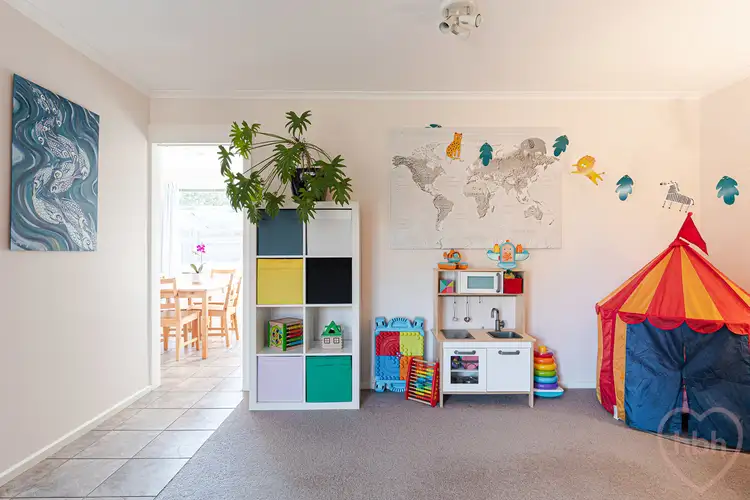 View more
View more
