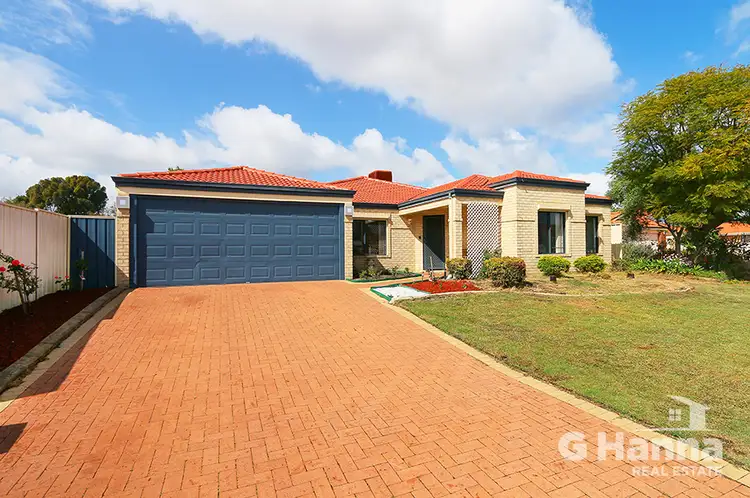“Gone!!!!! Listed and sold in 6 days”
24 visitors through the home open and 3 offers negotiated.
High $600K is your price guide and all offers will be presented on Monday October 9th,2023 unless sold prior.
Four-bedroom two bathroom home perfectly nestled in a prime, peaceful, friendly cul-de-sac location in the forest Lakes precinct.
Situated on a generous 655 sqm land area, built in 1999, boasts approximately a spacious 226 sqm building area (185 sqm floor plan)- please see the floor plan.
The comfortable and functional layout of the house has been thoughtfully designed to maximize space and functionality, ensuring a seamless flow throughout. The large backyard providing endless possibilities such as adding a workshop, a granny flat, putting a swimming pool, setting up a play area for the kids or creating a beautiful garden for outdoor activities and entertainment.
Some of the many features include:-
• Good size master bedroom with ensuite, walk-in robe, split system air conditioner and roller shutters.
• The three minor bedrooms are generously sized easily fit double/queen size beds with built in robes, two of them with split system air conditioning.
• Formal lounge and dining with good space and wide window with roller shutter and beautiful timber floors.
• Open plan kitchen/meals/living/games with gas bayonet.
• Formal area and Two bedrooms with floor boarding, the two other bedrooms are carpeted and the Tile flooring is throughout the rest of the house.
• Laundry with linen cupboard and separate w/c.
• Central evaporative ducted air conditioning.
• Roller Shutters.
• Insulated (batts)
• NBN ready (FTTN), also 5G is available (subject to your provider).
• Established lawn, fully reticulated front & back from main.
• L-Shape brick paved patio area.
• Double L/up carport with rear access to the backyard via gate and to the house via shopper entry.
• Backing a beautiful parkland and the added bonus of a playground.
Property Particulars:
Built 1999
Block Size 655 sq m
Floor Plan 185 sq m
Council Rates approximately $2,086.
Water Rates approximately $1,190
Close to schools, parks, shops, and public transport options. With easy access to major highways and the future Nicholson train station.
What's Nearby:
The location is within short distance to good local schools include
- Forest Crescent Primary School (Gov), Thornlie 1.50km
- Sacred Heart Primary School, Thornlie 2.2km
- Excelsior primary School, Canning Vale 2.3Km
- Yale Primary School, Thornlie 2.8km
- St Emilie Catholic primary School, Canning Vale 2.4Km
- Thornlie High School, Thornlie 2.6Km
- Australian Islamic College 3.2Km
- Canning Vale College (CVC), Canning Vale 3.2km
A short stroll to shops includes:
- Forrest Lakes Shopping Centre 1.7Km
- Thornlie Square 3.3Km
- The Vale Shopping Centre 3.7Km
- Livingston Marketplace 4.4Km
And close to transport:
- Transperth Bus Stops around the corner
- The upcoming Nicholson Road Train Station (2.4Km) and the existing Thornlie Train Station 3.5Km
Other Landmarks:
- T3 & T4 Airport are 28KM for FIFO, T1 & T2 are closer
- Westfield Carousel is 6.7Km
- Perth City CBD is 28.8Km
Please ask for the EOI form, if interested, by calling George Hanna on 0413484667or emailing me: [email protected]

Air Conditioning

Broadband

Built-in Robes

Courtyard

Ducted Cooling

Ensuites: 1

Floorboards

Fully Fenced

Living Areas: 3

Pet-Friendly

Remote Garage

Secure Parking

Shed

Toilets: 2
Air Conditioning, Broadband, Built In Robes, Evaporative Cooling, Ducted Cooling, Floorboards, Pet Friendly, Courtyard, Fully Fenced, Entertaining Area, Remote Garage, Secure Parking, Shed, Shutters
$2086.00
Gosnells
Area: 655m²
Frontage: 18.45m²
Statement of Information:
View







 View more
View more View more
View more View more
View more View more
View more
