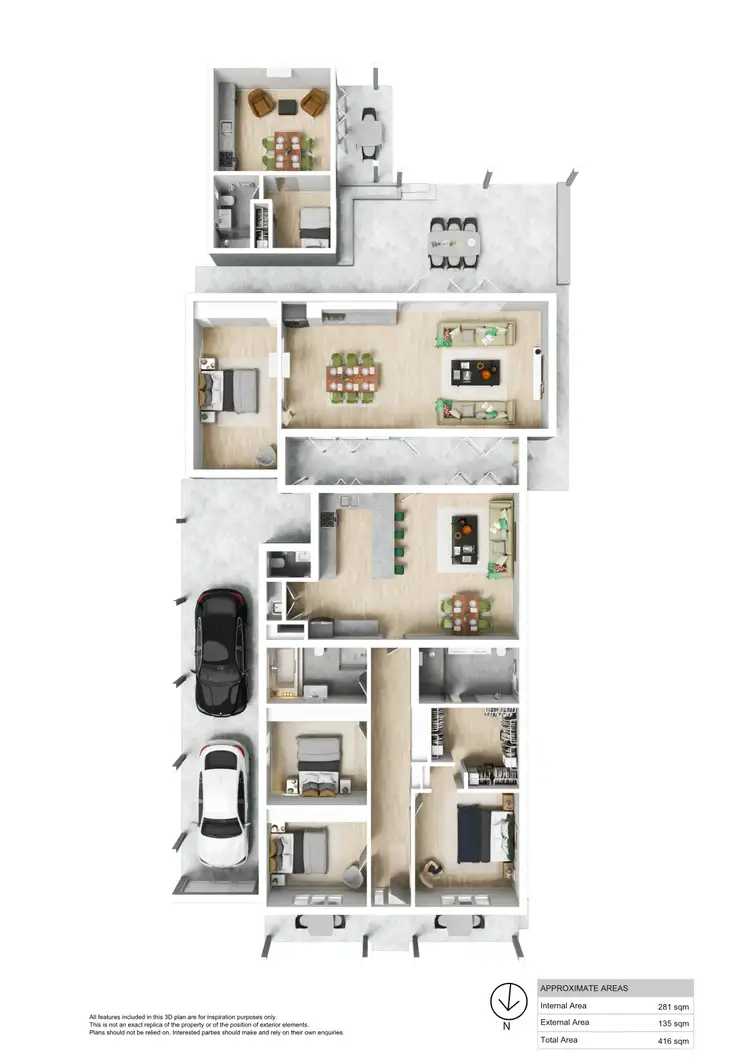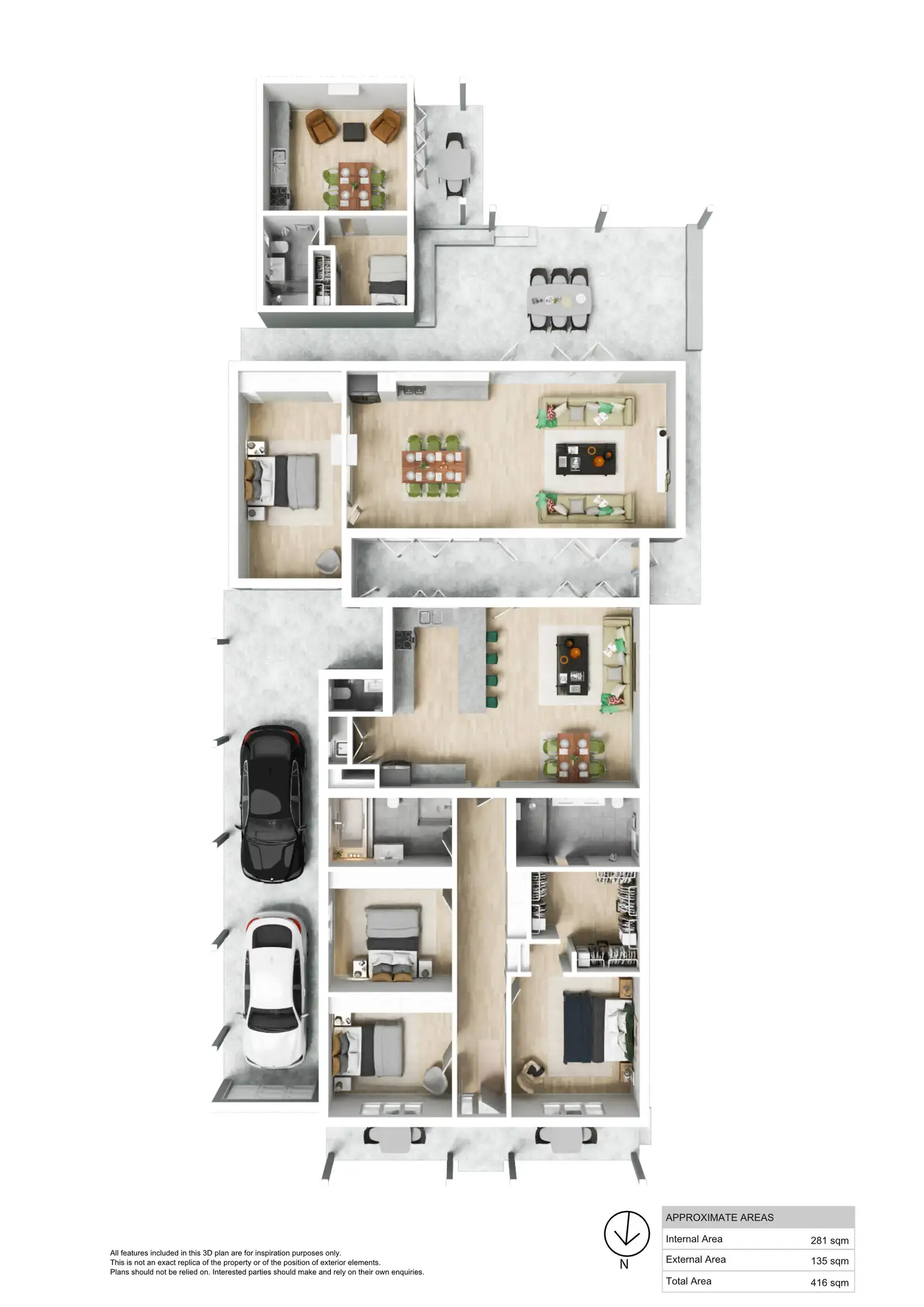The extravagant renovation to this character home has introduced breathtaking designer flair to emphatic space transitioning with remarkable fluidity through multiple living spaces, multiple kitchens and four enchanting bedrooms. In a word… WOW!
It is a meticulous family residence that is surely the home entertainer's dream, dressed for success in luxurious finishes – high quality bamboo flooring, underfloor heating, western red cedar timber windows, granite benchtops, Haiku ceiling fans, ceiling mounted Krix speakers – the list goes on.
Flawless style spills through next-level architectural design where 4-panel bifold doors extend one stunning open plan living space into a second grand-scale living or entertaining area complete with a beautiful kitchenette and connected fourth bedroom or home office.
Continue through an exquisitely landscaped outdoor entertainment area to the self-contained unit where the high-end luxury continues.
Flexible extended living of the highest quality truly defines this remarkable property.
- 696sqm (approx) low maintenance Torrens title 4-5 bedroom home
- 416sqm internal/external north-facing floorplan
- Hardwired SONOS sound system and ceiling mounted Krix speakers in the house, alfresco and s/c unit
- Enclosed double length carport with auto panel lift door
- Self-contained unit = lounge + kitchen, split system a/c, Krix speakers, bedroom, built-in robe, ceiling fans, ensuite bathroom
- Renovated main kitchen = granite benchtops, pantry storage, glass splashback
- 2nd kitchenette = double sinks, pantry storage, stone benchtop
- 3rd kitchen in the self-contained unit
- Master bedroom = walk-in robe, fully tiled ensuite, double stone-top vanity, underfloor heating, Krix speakers, plantation shutters, ducted a/c, Haiku ceiling fan
- 2nd and 3rd bedrooms = a/c, underfloor heating, Haiku ceiling fans, plantation shutters, built-in robes
- 4th bedroom or home office with built-in robe / cupboards
- 5th bedroom in the self-contained unit
- 11 cubic metre underfloor cellar, temperature / humidity IONA25 controller and remote-operated door
- Fully tiled main bathroom, stone benchtop, freestanding bath, large shower, Krix speakers
- High quality floor tiles and bamboo flooring with underfloor heating
- Polished concrete flooring in the rear living/dining area
- Landscaped alfresco with Krix speakers and outdoor kitchen connections
- Private garden spaces, outdoor firepit area, water feature
- CCTV
- 10kW solar system, FRONIUS SYMO inverter with 13kW Tesla PowerWall2 battery
- Near Penfolds Estate, The Parade Norwood, Magill Village cafés and eateries
- Near Kensington Gardens Reserve and The Gums Reserve
- Just 5.5km (approx.) to the city
- Near UniSA Magill campus, Pembroke School, St Joseph's Tranmere
- Zoned Magill Primary School and Norwood International High School
RLA 285309





