A substantial property boasting four bedrooms, study, three bathrooms, rumpus room, triple garage & swimming pool just to name a few of the stunning features within this one of kind resort style home. This remarkable property is built over 350m2 of high quality inclusions and designer finish and no expense has been spared, this home is stunning and exudes wow factor!
The living accommodation is equally impressive offering substantial formal lounge and formal dining, large family room/games room, meals area, enclosed rumpus room and two covered entertaining areas. The designer kitchen is something seen out of a home magazine! The kitchen has been finished with only the very best money could buy, boasting seamless Corian benchtops, a catalogue of Miele appliances (listed below), integrated double door fridge/freezer, soft close drawers and huge walk-in-pantry.
As we begin to enter those warmer months you will truly appreciate the luxury of having your very own 12.5m lap pool, perfect for those warm summer nights ahead, whilst family and friends gather for an evening of entertainment. Positioned in a premium dress circle location you are located within a short drive to some of Canberra's finest schools, shopping centres, restaurant and cafes. This home must be inspected to be appreciated, don't let this be the one that got away.
Features Include:
- Stunning Residence opposite reserve
- Stunning views from the front overlooking reserve
- Four bedrooms (three queen sized bedrooms)
- Commercial double glazed windows throughout*
- Designer kitchen offering 900mm Miele Oven, 900mm Miele Induction Cooktop, 900mm commercial Qasair range hood, 600mm Miele Oven, Miele Steamer, Miele coffee machine, Miele microwave, soft close drawers, Corian benchtops, Integrated Miele double-door fridge/freezer
- Walk In Pantry with ample storage and soft close drawers
- Designer 12.5m solar heating lap pool with water feature
- Master bedroom with walk-in-robe, designer ensuite with double vanity and floor to ceiling tiles
- Separate study to the front
- Rumpus room fully enclosed with outdoor kitchen, fireplace and bi-fold doors
- Covered alfresco area
- Professionally landscaped gardens
- Triple car garage, tiled floors & with internal access
- Two ducted reverse cycle heating and cooling units*
- Ducted vacuum system
- Solid red cedar timber floors (formal lounge & all bedrooms)
Additional Features:
- Solid cedar double doors (entry)
- In-built speakers to all outdoor areas
- All vanity units are custom made, free-standing and finished with stone tops
- All bathroom offers floor to ceiling marble tiles
- Three gas feature fireplaces (two finished with bluestone slate)
- Custom made high quality curtains and blinds throughout
- Ceiling height 2.7m
- Square set cornices throughout
- Security system (can be set back-to-base or back-to-phone)
- Touch lighting throughout
Additional Inclusions To Stay:
- Pool Umbrella
- Built-In TV in family room, outdoor, master bedroom & bedroom (4 in total)
- ALL outdoor pots (except 2 big fern pot plants at the entrance)
EER: 6
Land Size: 900m2 (approx.)
Land Rates: $2,589pa (approx.)
UV: $436,000 (approx.)
*the only windows not double glazed is those located on the side garage wall
*reserve cycle units cover all living areas and bedrooms
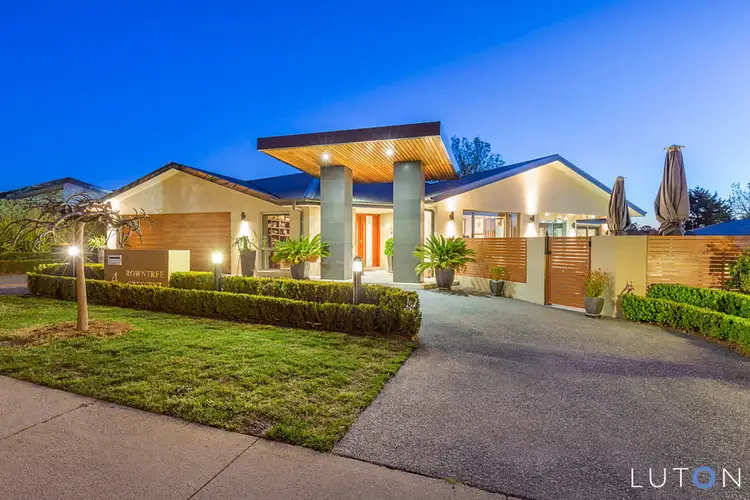
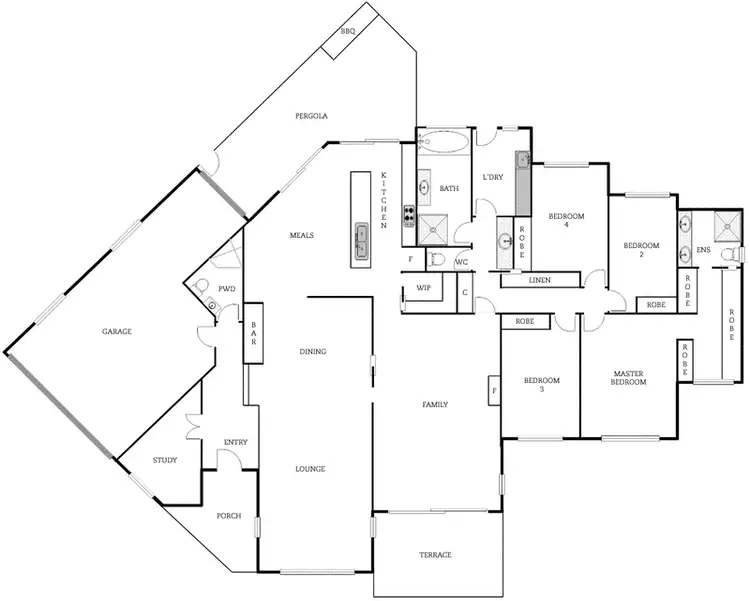
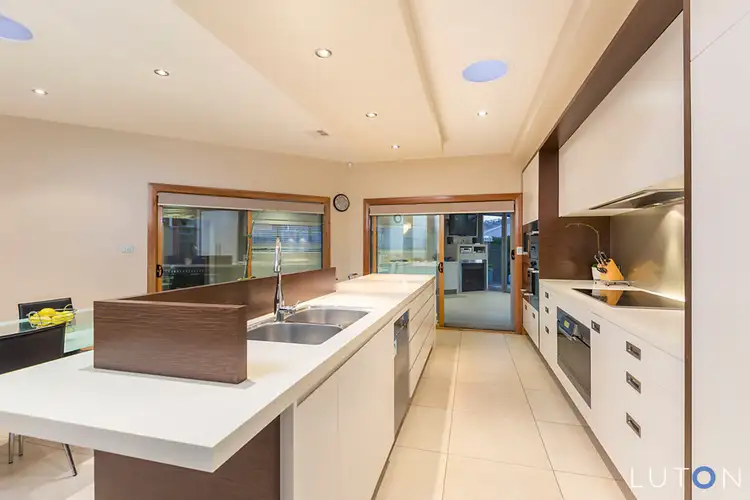
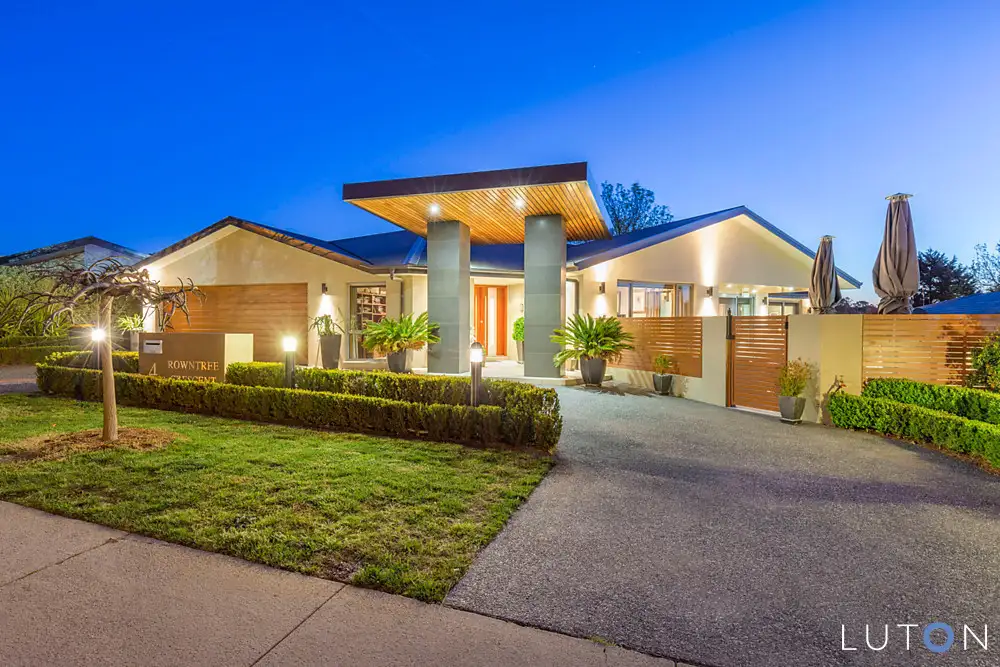


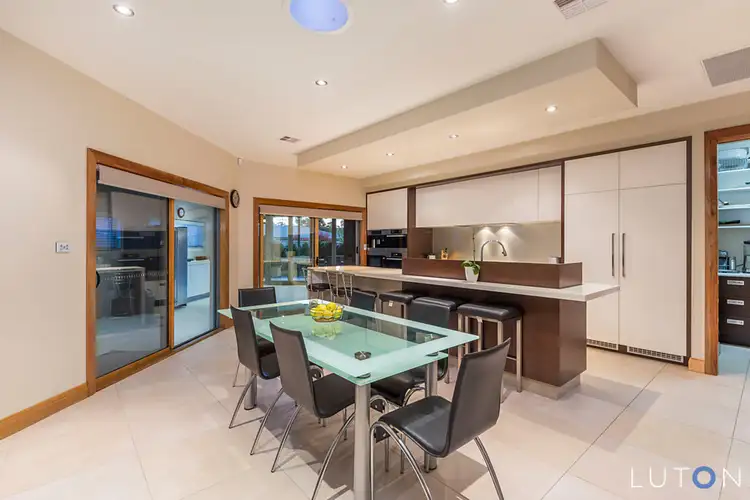
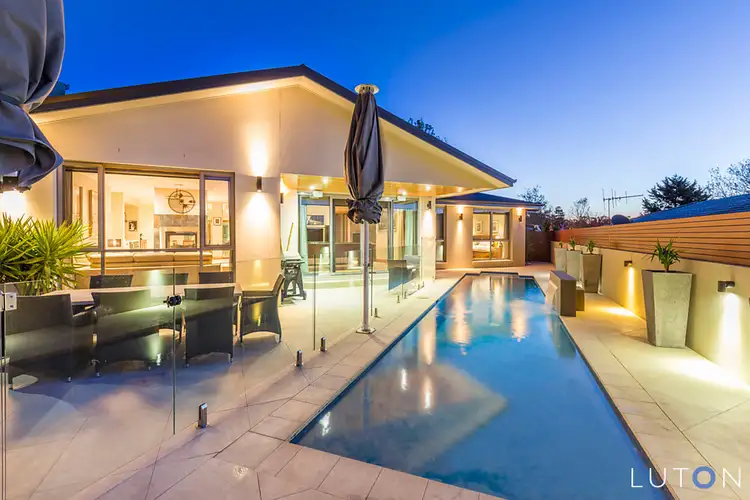
 View more
View more View more
View more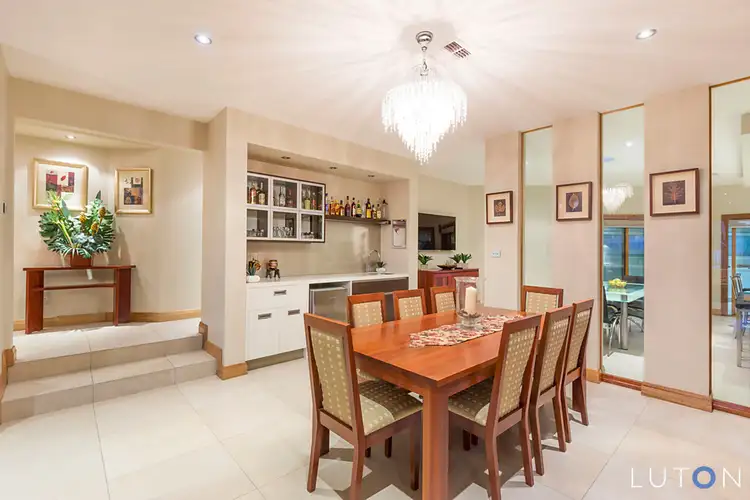 View more
View more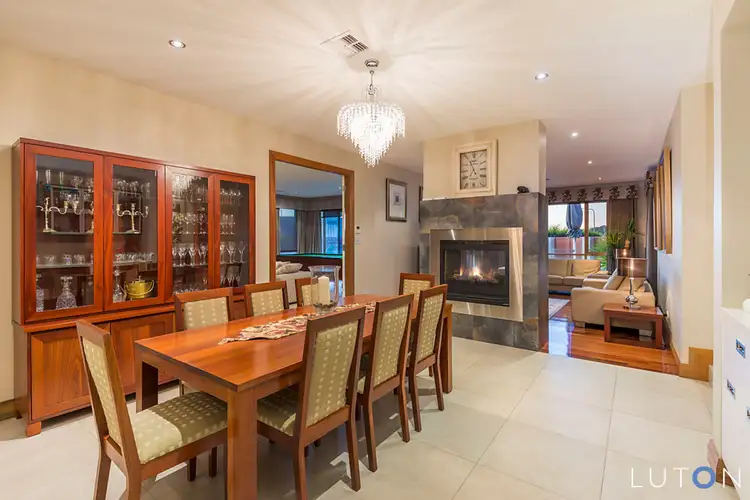 View more
View more
