Peacefully positioned amongst treetops; this cute, country style timber home has so much to offer. Located just a short drive 15 minutes to the Hills, Coast or City, you need to visit this one to see it's a green thumbs dream!
Wander the landscaped gardens, where sustainable food producing beds blend with pretty contemplative spots, watered by drippers from the rainwater tanks. The front cottage garden offers an abundance of deciduous trees providing passive cooling to the north side of the home, cooling in summer and allowing sun in for winter warmth. There is also an abundance of fruit trees, herbs, cottage flowers, roses and so much more! Gaze over the peaceful tree lined back garden from the balcony, enjoy nights by the Buschbeck fireplace and invite the family for woodfired pizzas in the pizza oven. Sit and relax beneath the mulberry tree or meditate in the little Japanese garden!
But the home itself, a character filled C.1960's cottage with original Tasmanian oak floorboards, offering light, bright and spacious rooms thanks to the high floor to ceiling windows that bring the outdoors in. Enjoy the updated kitchen with an enormous breakfast bar, opening onto the living and dining area, and also to the balcony room via the French doors. In combination with the laundry and butlers' pantry, this spacious kitchen boasts a gas stove, electric oven and dishwasher. With a versatile floorplan, the home offers up to three bedrooms with delightful views of the garden vistas, two with built in robes, while the third is currently utilised as a study with French doors opening onto the living area. Bask in winter warmth by the cosy slow combustion heater with cooks' oven, or the instant heat of the Vulcan gas heater. In summer, stay cool and comfortable with ducted evaporative air conditioning, all paid for by the 5KW solar system. Live free of electricity bills forever!
Choose where you'd like to sit back and relax, whether inside or out, and enjoy your glorious surroundings! With the convenience of Blackwood or Stirling shopping, schools, close to bus and trains, Belair National Park and Belair Golf Course at your fingertips, make yourself comfortable because you'll want to call this one home for many years to come.
More to love:
C.1960
720sqm allotment (approx.)
5kW solar system
Huge Front deck, rear balcony room
2 x 5,000L rainwater tanks with drippers to the garden
Buschbeck outdoor fireplace and pizza oven
4 veggie beds (3 wicking)
Large walk in storage area with industrial shelving and workbench under the house
Kitchen with dishwasher, gas cooktop & electric oven
Butlers' pantry & laundry
Scandia 'Heat & Cook' slow combustion heater/oven
Vulcan gas wall heater
Flexible floorplan
Up to 3 bedrooms (2 bedrooms with built in robes)
Abundance of fruit trees - 5 nectarine,2 cherry, 2 peach, 2plum,2 apple, mulberry, 2 orange, mandarin, 2 fig, 2 lemon, 2 apricot, 2 sultana grape vines.
Chook house
Fully fenced backyard
Polished Tasmanian oak floors
New ducted evaporative air conditioning
Gas instantaneous Hot Water
Single Carport
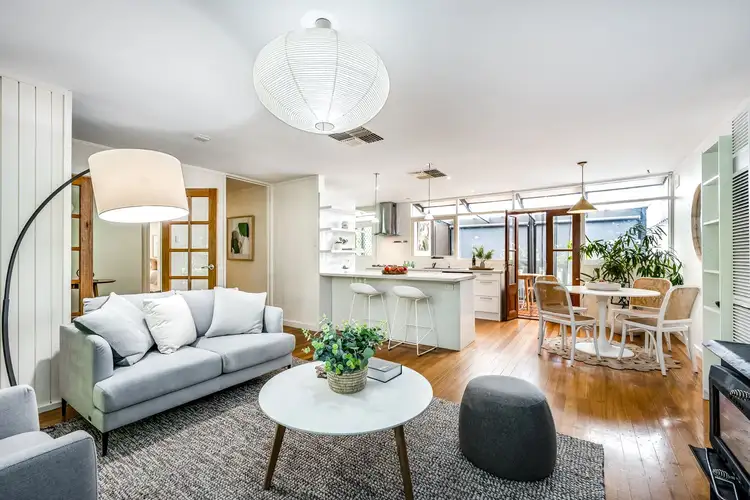
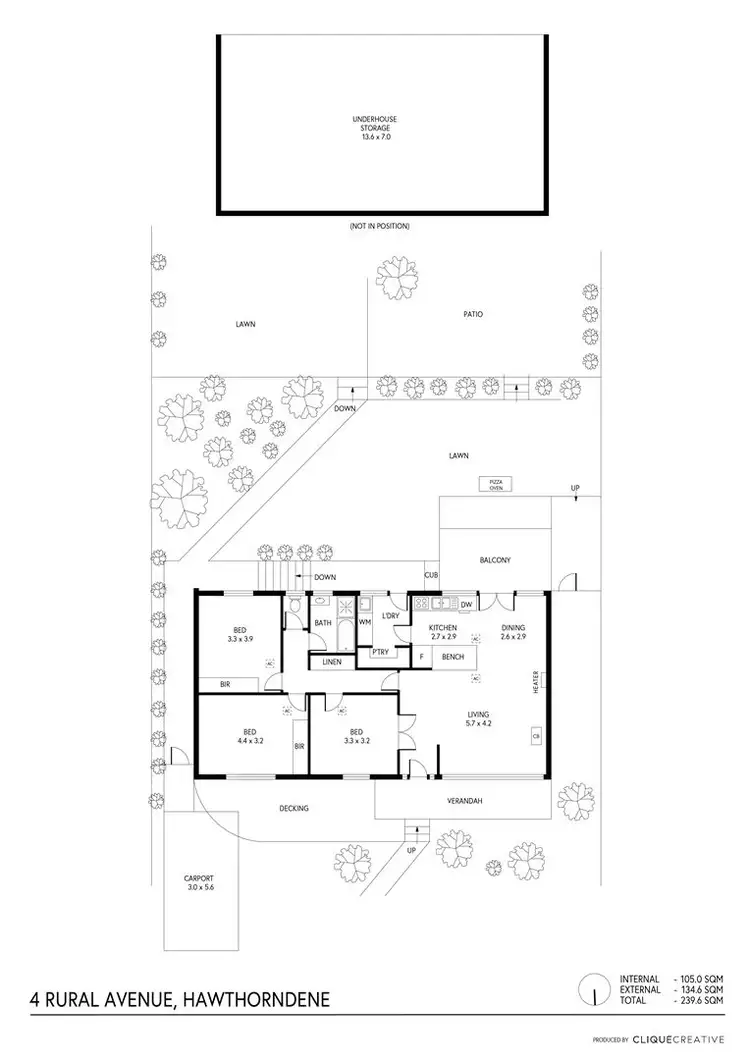
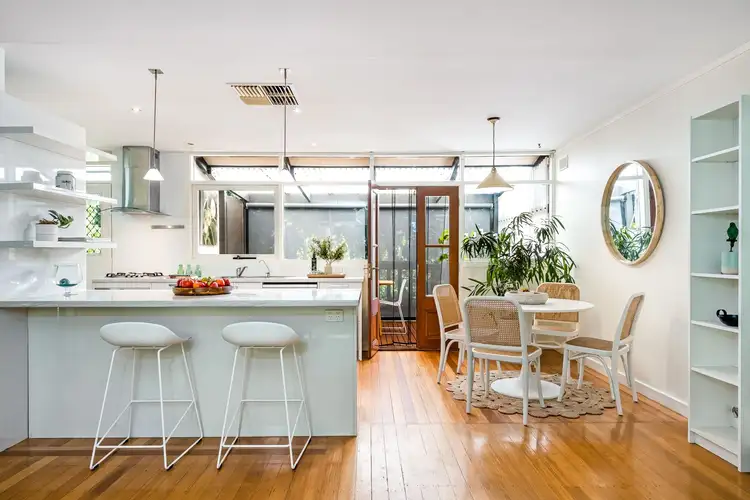
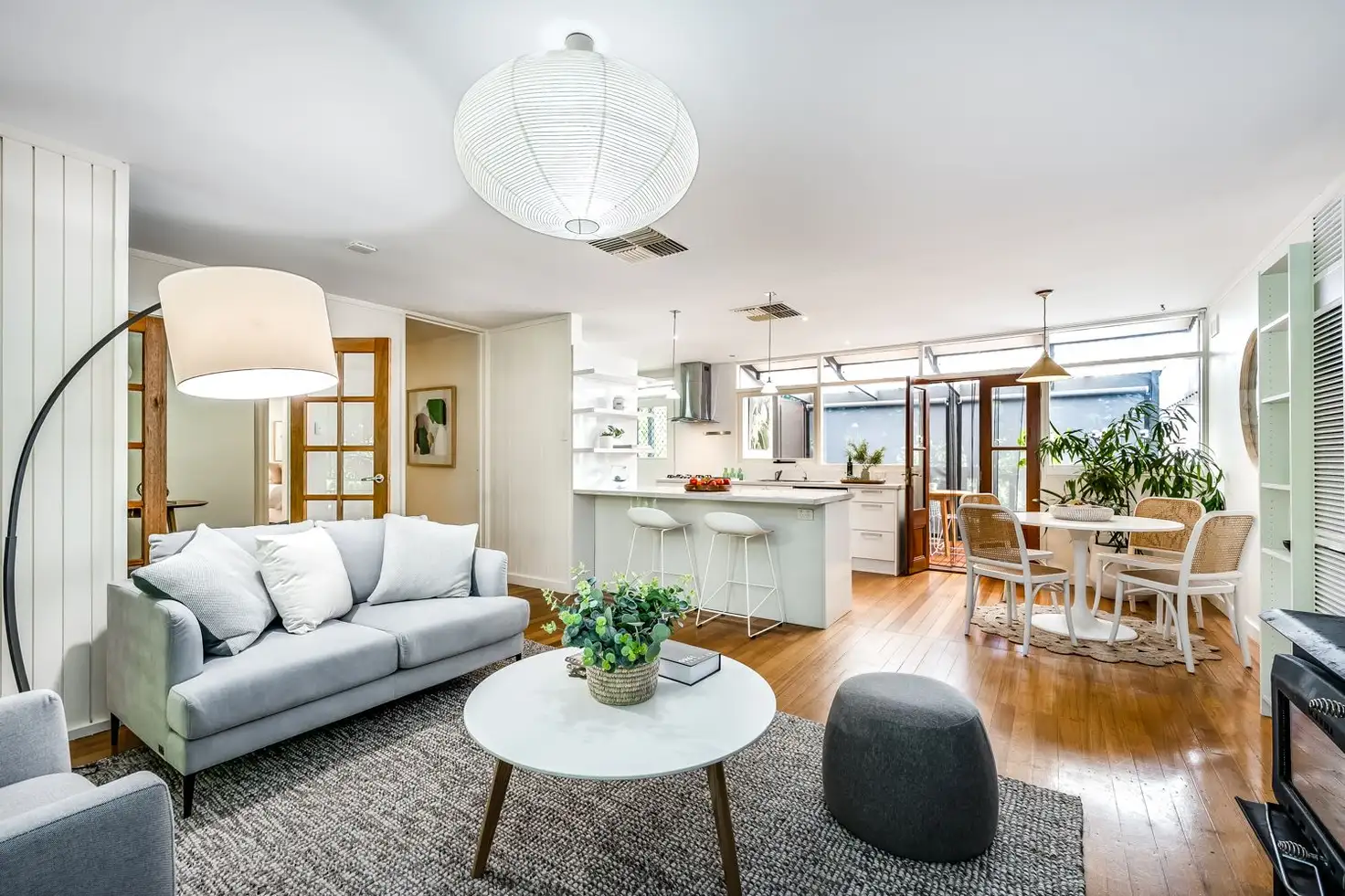


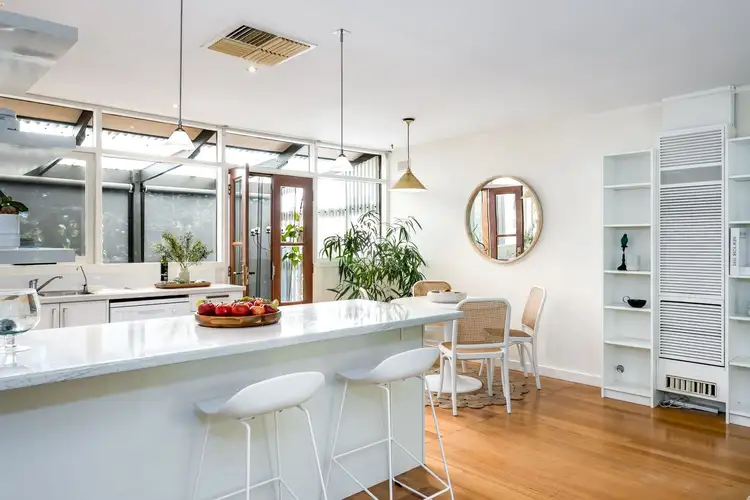
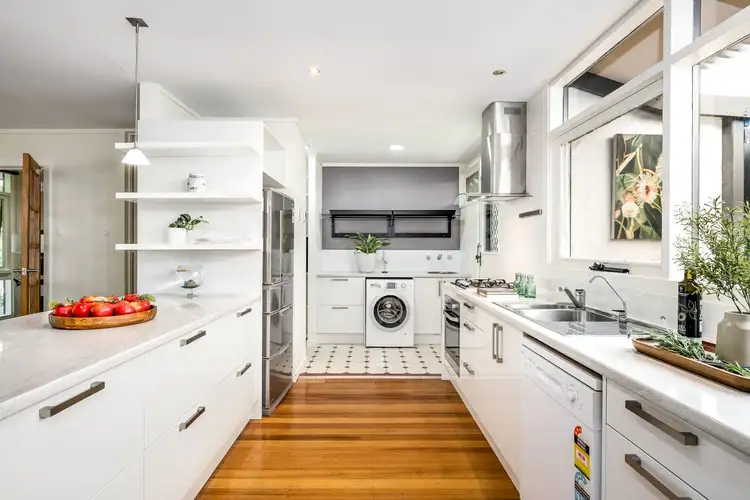
 View more
View more View more
View more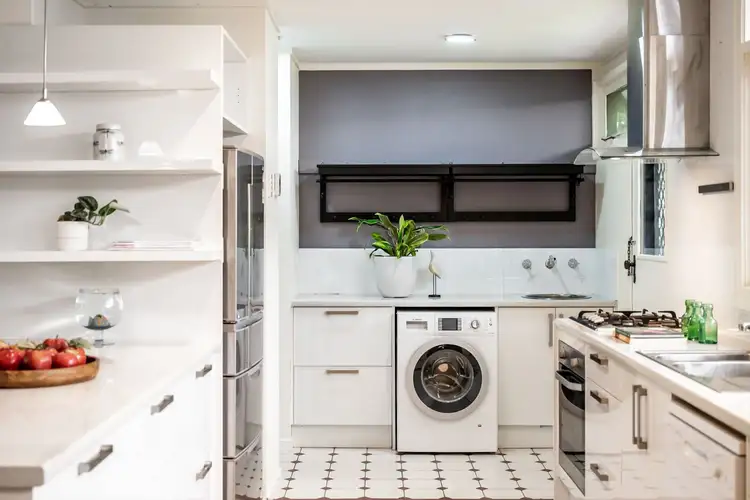 View more
View more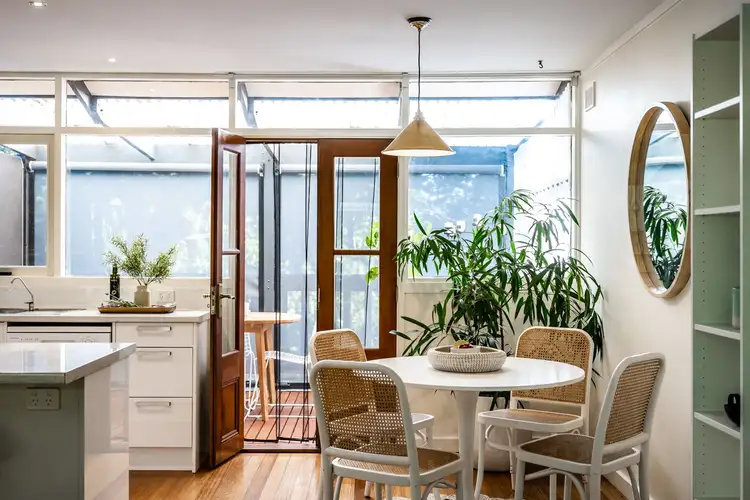 View more
View more
