Positioned in a peaceful court location, this property delivers the ultimate in family living. With a commanding street presence with immaculate landscaped gardens and a striking rendered brick façade, this remarkable residence reveals a thoughtful multi-level design that seamlessly blends luxury living with relaxed resort-style entertaining, offering 4 bedrooms, a dedicated home office, multiple living areas, full sized tennis court and pool on a spectacular private block of approx. 2,857m2.
Beyond the elegant entry, complete with polished floorboards and a welcoming custom bench seat with storage, the home unfolds to a series of beautifully curated zones and impressive interiors. Perfectly designed to provide flexibility, versatility and privacy, there are multiple spacious living areas for every occasion and all stages of family life.
Everyday living is centered around the vast open-plan kitchen, meals and family, with the contemporary entertainer's kitchen boasting a walk-in pantry, stone benchtops, a generously sized island, 900mm Smeg stainless-steel freestanding oven and cooktop, and French doors opening onto the large covered alfresco deck with all-weather blinds, perfect for year-round entertaining and enjoying glorious sunset views across the grounds. The living includes a wood fireplace and built-in bench seat inviting relaxation, while the adjoining family is an expansive space perfect for the children to enjoy. The living options continue with a theatre room complete with a projector and screen, and a lower-level rumpus with its own kitchenette, powder room, study and access to the pool.
The privately zoned main bedroom suite is a true parents' retreat, with French doors opening to a private balcony overlooking the pool, a large walk-in wardrobe, and a lavish ensuite with double vanity and walk-in shower. The bedroom accommodation continues to impress, with the second bedroom enjoying its own ensuite, and the two further bedrooms containing built-in robes and easy access to the luxurious family bathroom with spa bath. The dedicated home office (or fifth bedroom) is fitted with a built-in desk and cabinetry, creating the perfect space for professionals.
Outside, the lifestyle amenities are nothing short of spectacular. From the breathtaking treetop views from the alfresco deck, the floodlit mod-grass tennis court with basketball hoop, sparkling solar-heated pool with paved surrounds and shade-sail retreat, outdoor shower with hot and cold water, fire-pit area, children's playground, and sweeping lawns, there are endless possibilities for entertaining and play. The practicality of this home equally matches the luxury, with a double garage with internal access, double carport, extra parking for a caravan or trailer, and excellent storage, including a loft above the garage, ducted heating and cooling and split system air conditioning.
Situated within a welcoming family friendly street community, moments from schools, the vibrant Village and pristine beaches, this exceptional property is the ultimate family haven offering a serene, private lifestyle with every family luxury imaginable.
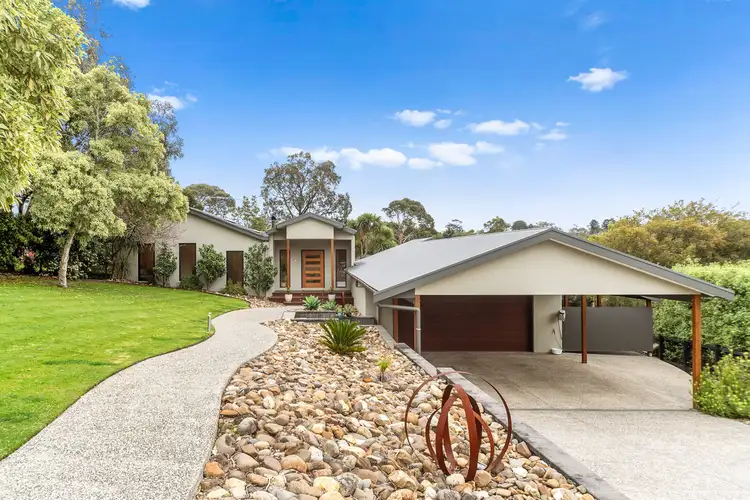
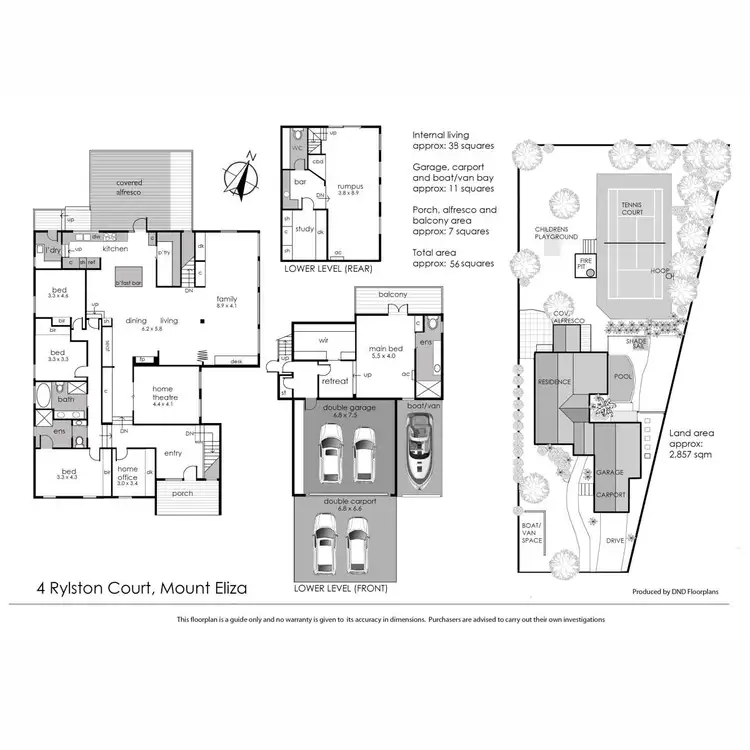
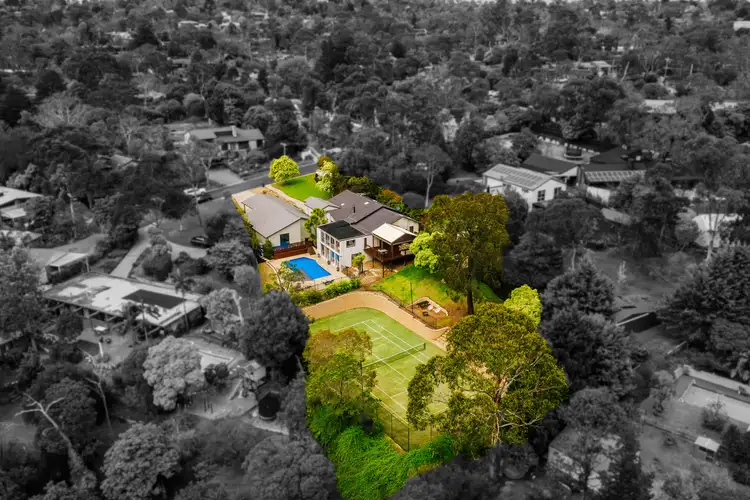
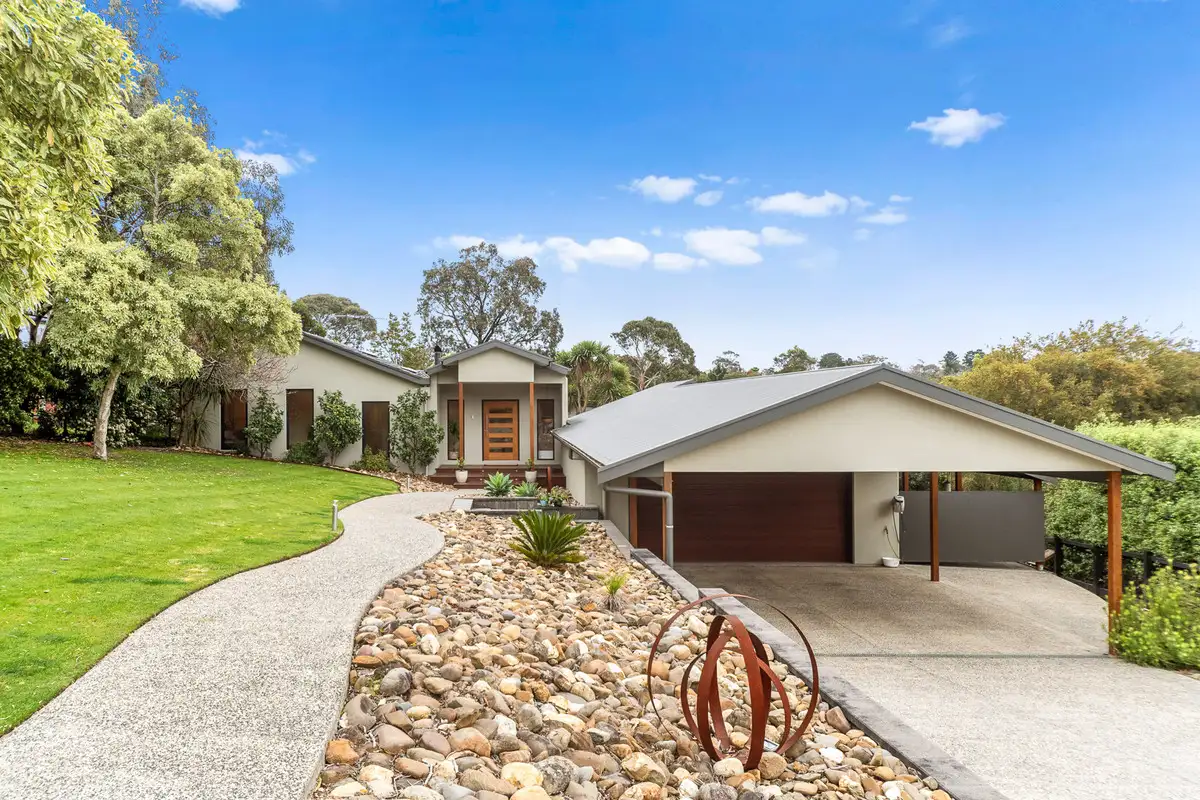


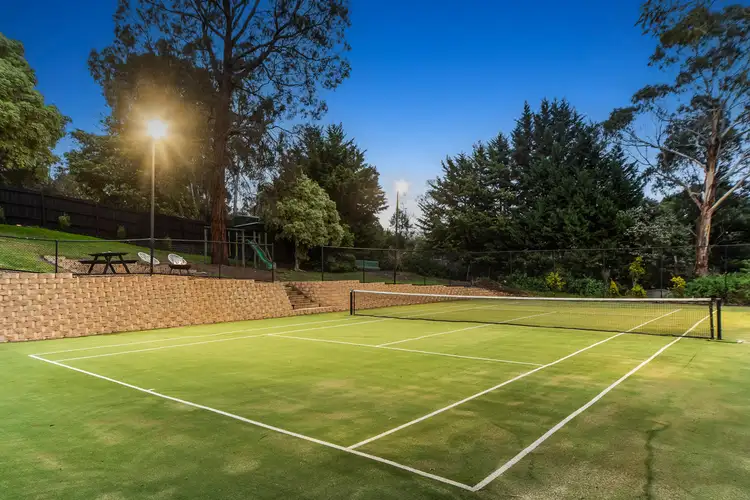
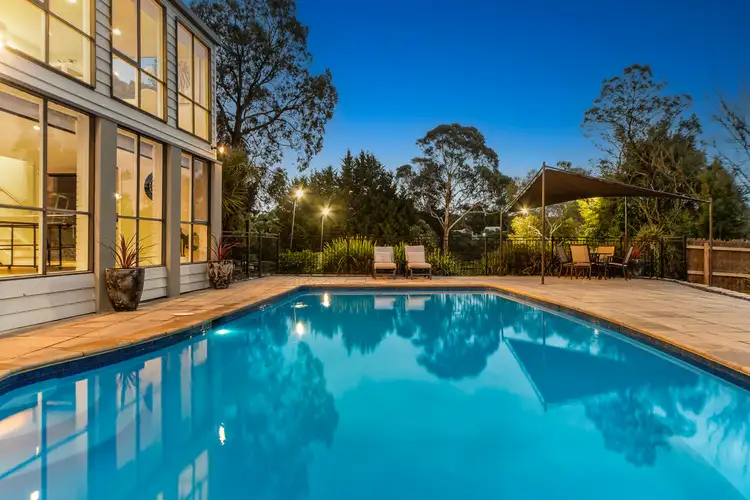
 View more
View more View more
View more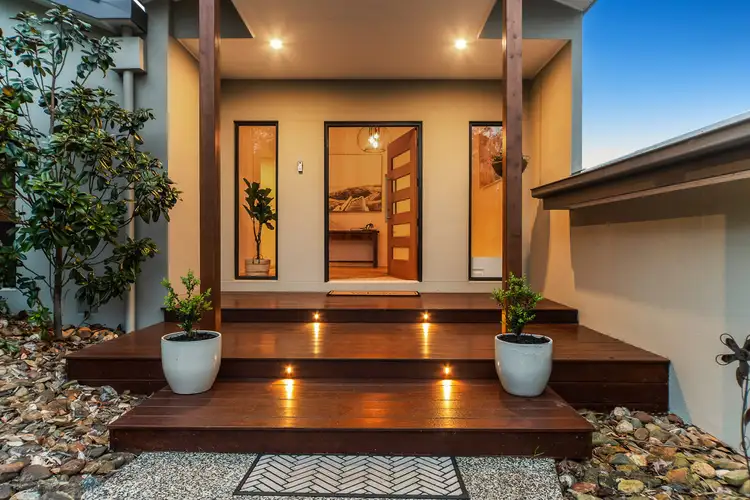 View more
View more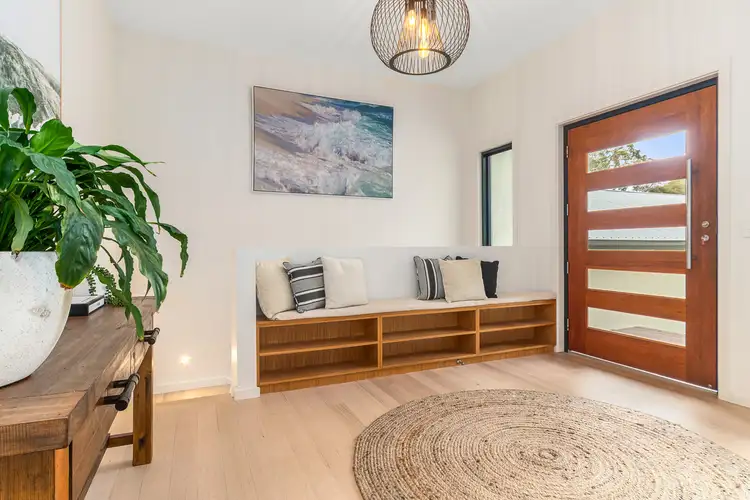 View more
View more
