Ideal for first home buyers, this solid brick and tile home features three bedrooms, multiple living areas, and a great backyard. Set in a quiet cul-de-sac close to schools, parks, and shops, this move-in ready home offers comfort now with potential for future updates.
THE HOME
This solid brick and tile home is an ideal choice for first home buyers seeking comfort, functionality, and room to grow. North facing and filled with natural light, the interior has been freshly updated with new paint and floor coverings. Three distinct living areas—including a lounge, dining room, and family/meals area—provide flexible spaces for daily living and entertaining. Accommodation includes three well-sized bedrooms, two with built-in robes.
The original kitchen overlooks the backyard, offering a charming connection to the outdoors. A central bathroom with a full bathtub and separate toilet caters to family needs, while a large laundry with space for a second fridge or additional storage adds everyday convenience. Thoroughly maintained and move-in ready, the home offers generous proportions and easy liveability.
Outdoors, the fully fenced backyard is perfect for children and pets, and features a spacious covered pergola - ideal for alfresco meals and entertaining. Gorgeous established gardens surround the home, complemented by a water tank to help keep them thriving. Three garden sheds provide practical external storage, while a double carport and additional off-street parking add further appeal.
FROM THE SELLER
One of my favourite features of this home is how the lounge opens onto the garden—it feels like part of the living space. The house faces slightly east of north, bringing in lovely winter sun without the summer heat, and the Pistacia chinensis tree provides shade and attracts birds in spring. Inside, Velux skylights, ample power points, and built-in bookshelves in the dining room (which I used as a study) add both comfort and practicality.
The neighbourhood is quiet and friendly, with no through traffic, making it feel very secure. The block has a low-maintenance front garden and a spacious rear garden which has been wonderful for children to play,
growing veggies and enjoying the local birdlife.
THE LOCATION
Tucked away in a quiet cul-de-sac, 4 Sage Close offers a peaceful, family-friendly setting with local parks, playgrounds, and well-regarded schools just minutes away. The nearby Chisholm Village Shopping Centre provides convenient access to supermarkets, cafés, medical services, and everyday essentials. For those who enjoy the outdoors, the scenic Simpsons Hill Reserve offers walking trails, native bushland and sweeping views, perfect for relaxation or recreation. Major roads such as Isabella Drive ensure smooth and quick access to the Tuggeranong CBD, making this location both tranquil and well-connected.
HIGHLIGHTS
North facing solid brick & tile home
3 living spaces - living, dining & family/meals room
3 bedrooms, 2 with built-in robes
Original kitchen with outlook over rear garden
Bathroom features bathtub & separate toilet
Velux skylights
Large laundry
New internal paint
New external paint
New floor coverings - carpet & vinyl plank
Panasonic split system air conditioning
Spacious covered pergola
Fully fenced child/pet friendly rear garden
Gorgeous established gardens - lots of birdlife
Double carport plus additional off-street parking
Stiebel Eltron heat pump hot water
3 garden sheds
Water tank
1.3km to Caroline Chisholm School
1.9km to Fadden Pines & Holy Family Primary
2.1km to Chisholm Village Shopping Centre
DETAILS
Built: 1984
Living: 111.6m2
Verandah: 10m2
Alfresco: 55m2
Carport: 36m2
Block: 586m2
Rates: $513 per quarter
Rent appraisal: $600 - $640 per week
EER: 2.5
All figures are approximate
For further details, please contact Jonathan Irwin by submitting an enquiry form below or calling 0421 040 082.
Disclaimer: Irwin Property and the vendor cannot warrant the accuracy on the information provided and will not accept any liability for loss or damage for any errors or misstatements in the information. Some images may be digitally styled/furnished for illustration purposes. Images and floor plans should be treated as a guide only. Purchasers should rely on their own independent enquiries.
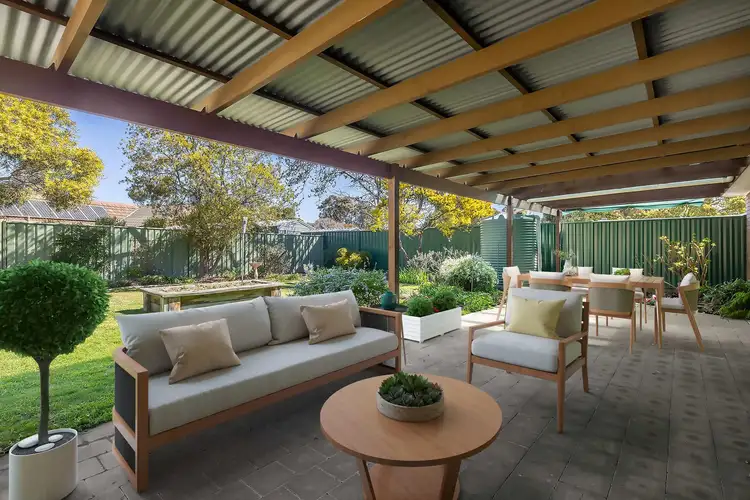
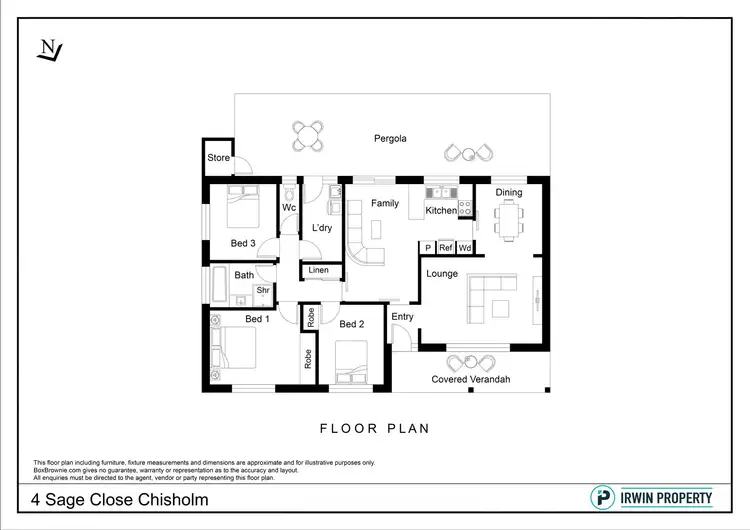
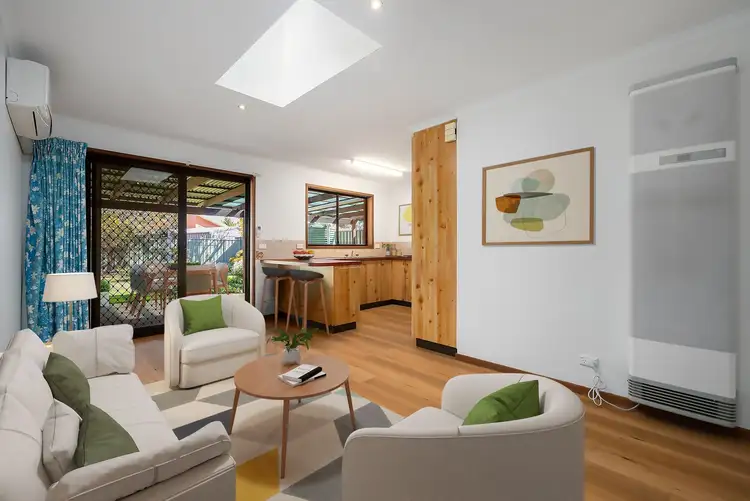
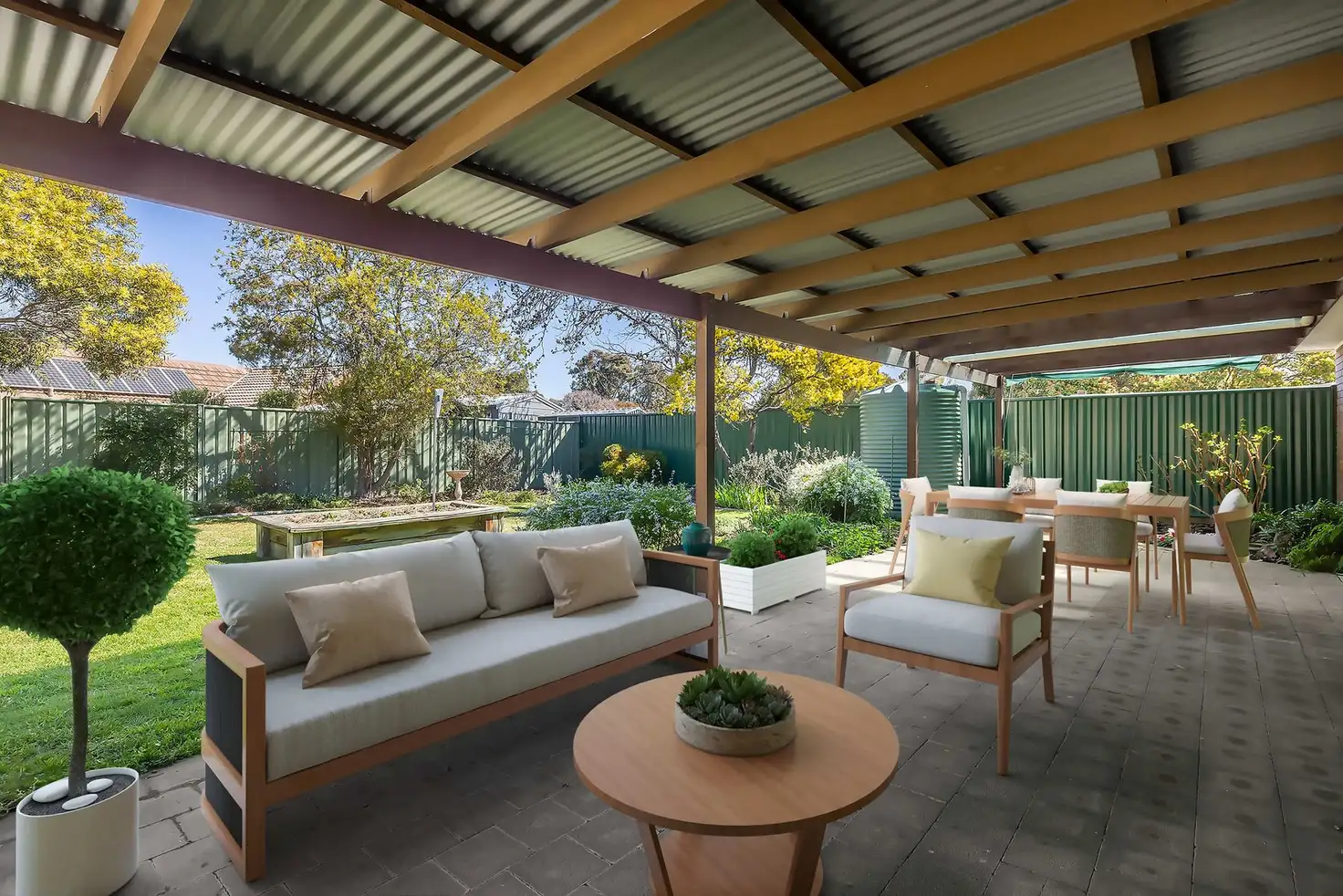


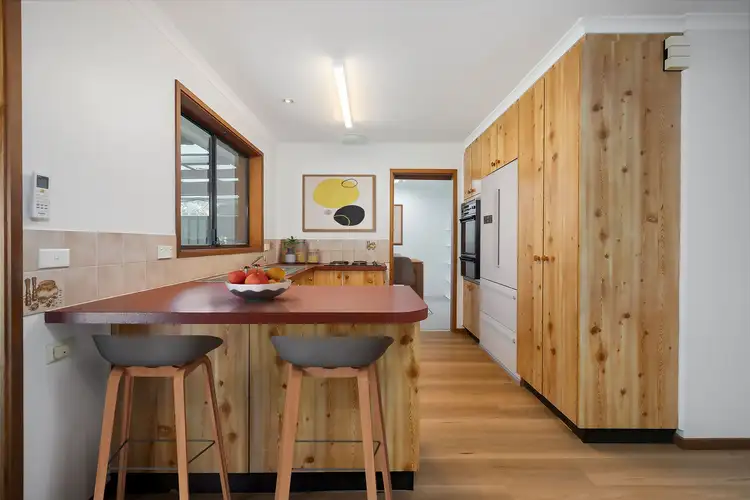
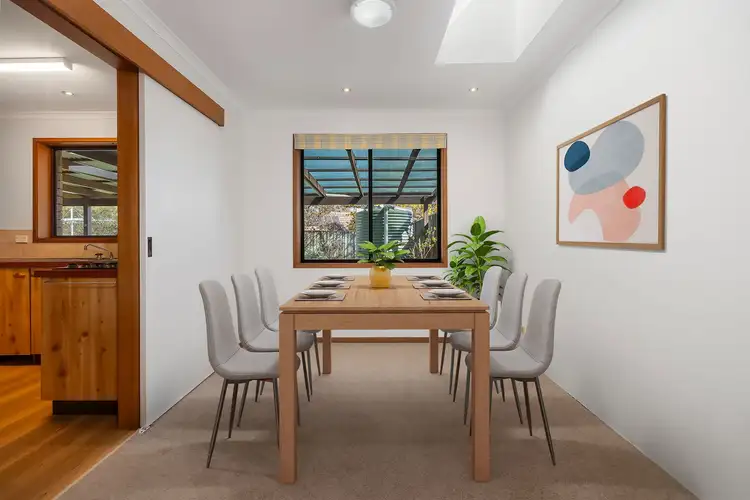
 View more
View more View more
View more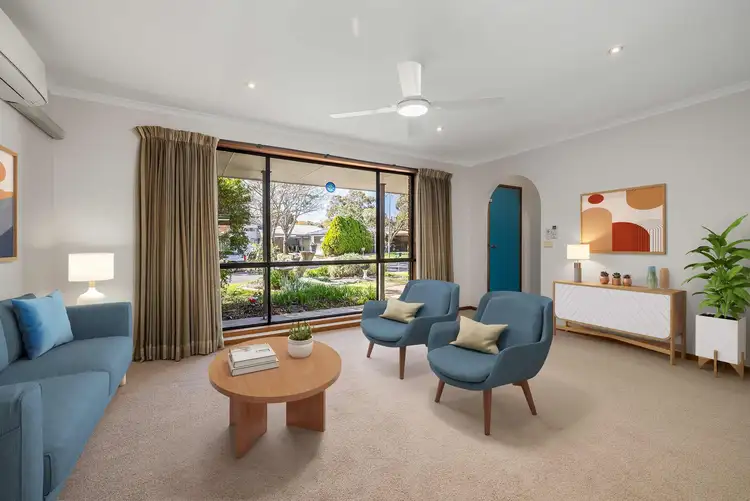 View more
View more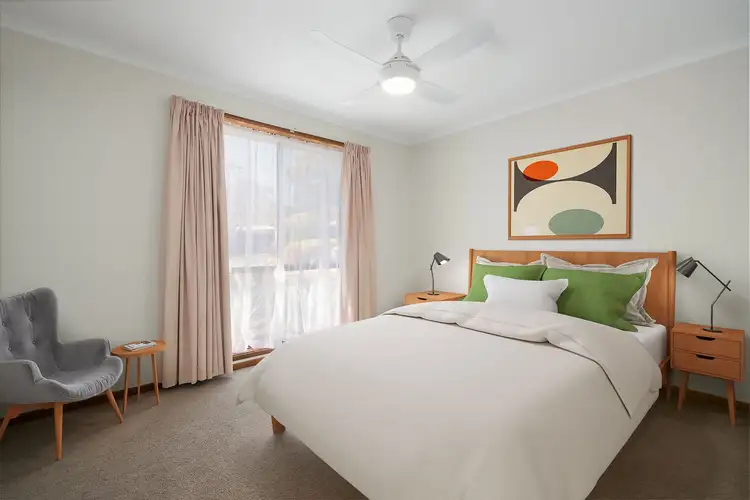 View more
View more
