Price Undisclosed
4 Bed • 2 Bath • 1 Car • 325m²

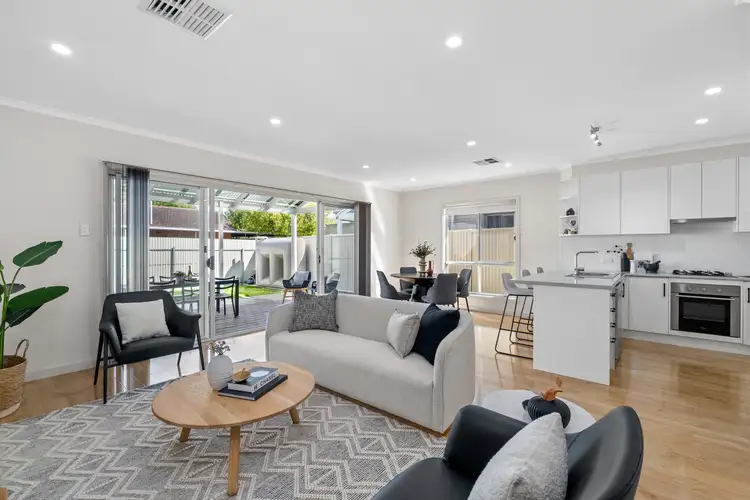
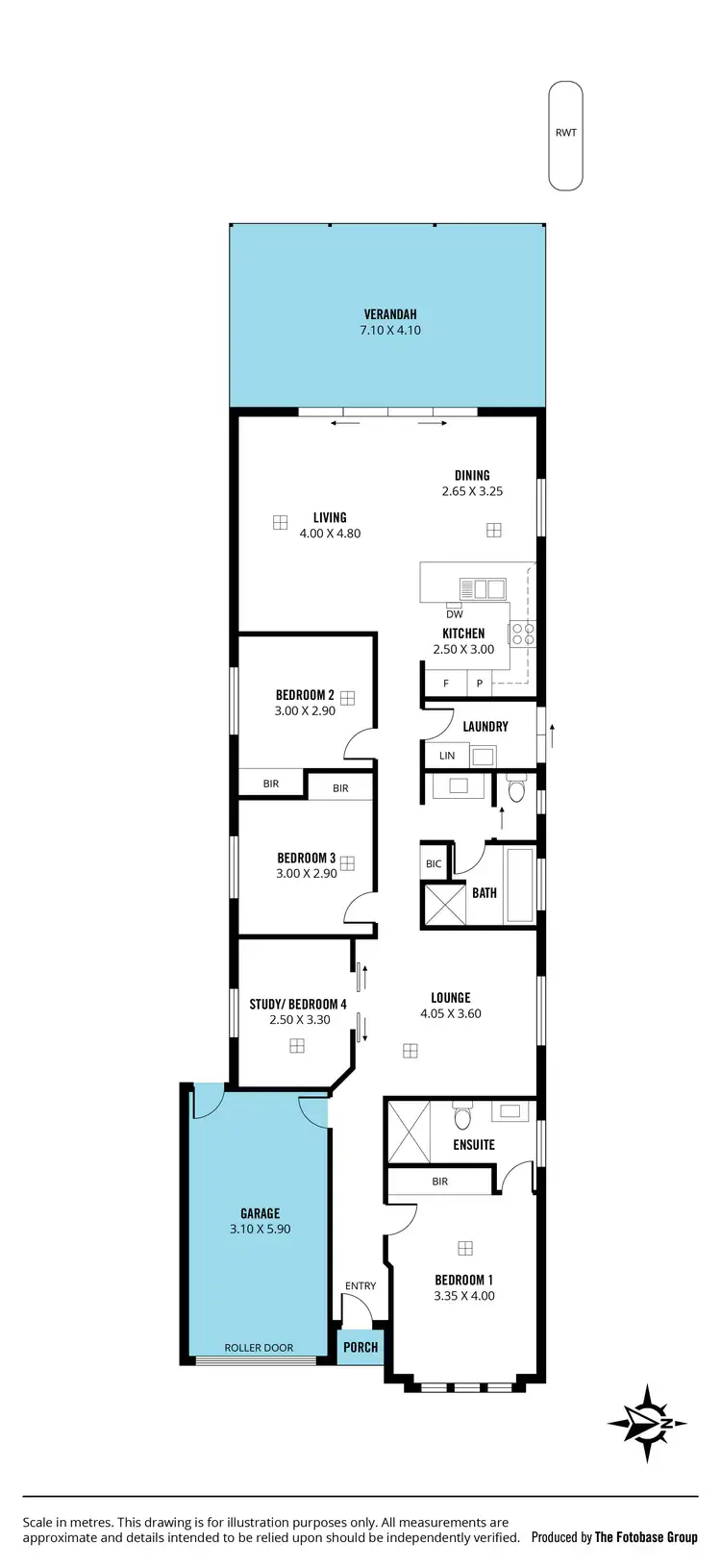
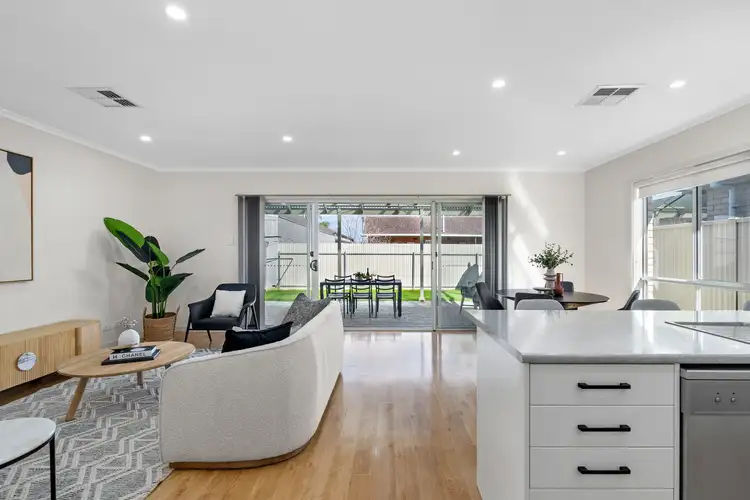
+25
Sold



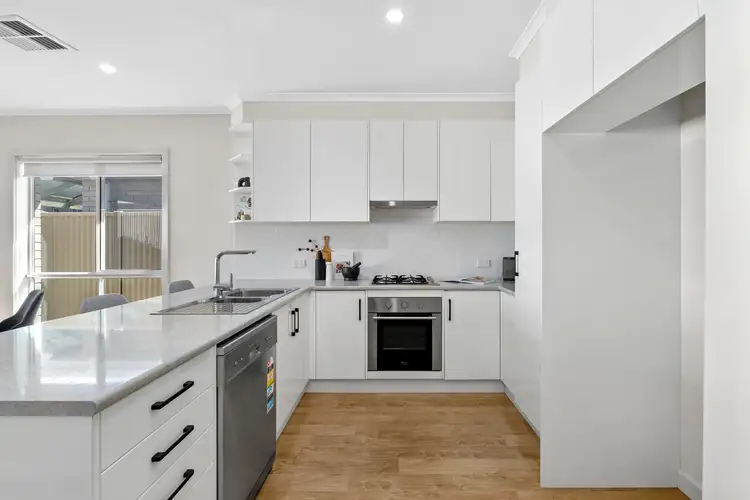
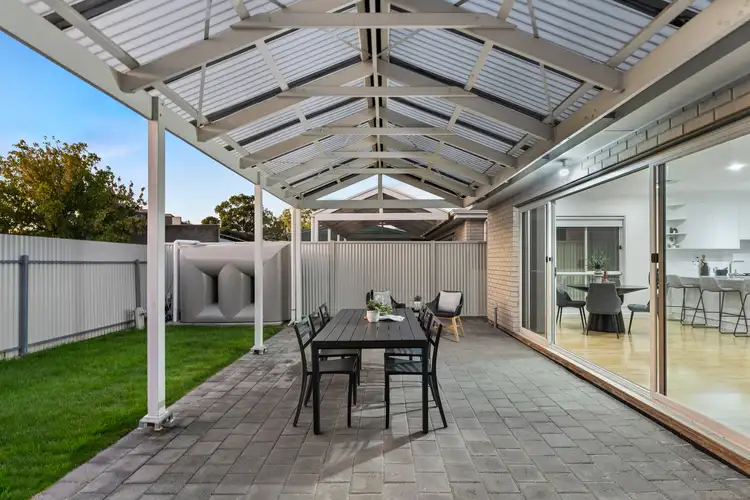
+23
Sold
4 Sampson Road, Mitchell Park SA 5043
Copy address
Price Undisclosed
- 4Bed
- 2Bath
- 1 Car
- 325m²
House Sold on Wed 5 Apr, 2023
What's around Sampson Road
House description
“Contemporary living in the heart of Mitchell Park”
Property features
Other features
Close to Schools, Close to Shops, Close to TransportBuilding details
Area: 153m²
Land details
Area: 325m²
Property video
Can't inspect the property in person? See what's inside in the video tour.
Interactive media & resources
What's around Sampson Road
 View more
View more View more
View more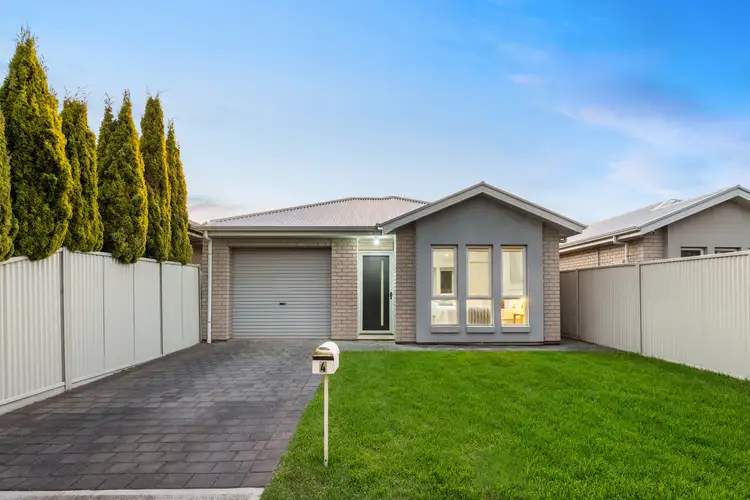 View more
View more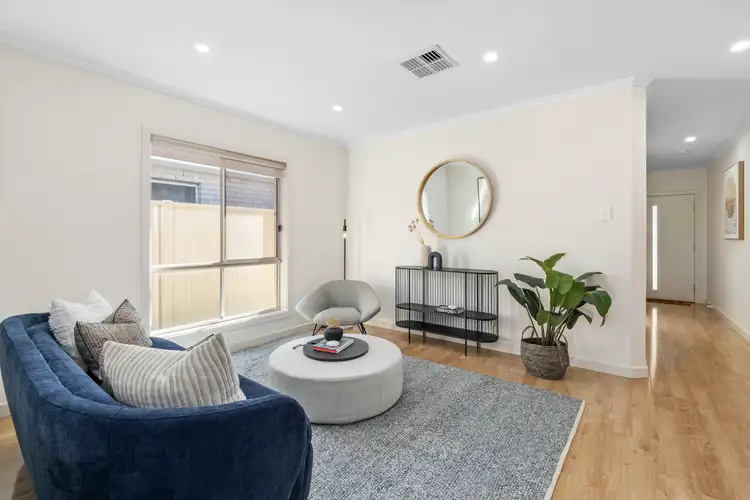 View more
View moreContact the real estate agent
Send an enquiry
This property has been sold
But you can still contact the agent4 Sampson Road, Mitchell Park SA 5043
Nearby schools in and around Mitchell Park, SA
Top reviews by locals of Mitchell Park, SA 5043
Discover what it's like to live in Mitchell Park before you inspect or move.
Discussions in Mitchell Park, SA
Wondering what the latest hot topics are in Mitchell Park, South Australia?
Similar Houses for sale in Mitchell Park, SA 5043
Properties for sale in nearby suburbs
Report Listing



