Drouin: Discover this beautifully maintained family home set on a generous approximately 898sqm block!
The spacious open-plan living and dining area features huge windows that flood the space with natural light, creating a warm and inviting atmosphere. The home boasts four bedrooms, including a master suite with a private ensuite and walk-in robe, providing a perfect retreat.
Additional features include a versatile study nook, two separate living areas, plus a rumpus or a third living area, ideal for family gatherings and entertainment. The separate laundry adds convenience, while the outdoor alfresco deck is perfect for outdoor dining and relaxing with family and friends.
The landscaped front and backyard are well-maintained, offering privacy and space for outdoor activities. A triple-car garage provides ample parking and storage. This property combines comfort, functionality, and style, an ideal family home in a sought-after location.
Features of the Property:
• Four spacious bedrooms (Master with ensuite & WIR)
• Light-filled x2 living areas, rumpus and dining zones
• A dedicated study nook
• Functional kitchen with ample storage
• Separate laundry area
• Ceiling heating for year-round comfort
• Deck alfresco for outdoor entertainment
• Well-maintained landscaped front and back yard
• Triple-car garage and extra off-street parking
• Set on 898sqm (approx.) land
Prime Drouin Location
Enjoy everyday convenience in this highly sought-after pocket, just minutes from:
• Drouin Central and Woolworths Supermarket
• Drouin Primary School and Drouin Secondary College
• McNeilly Park and Jackson Drive Park
• Drouin Train Station, public transport, and major freeway access
Everything your family needs is right here: schools, parks, shops, and transport all within easy reach.
Whether you’re looking to move straight in, rent out for strong returns, or subdivide in the future, this property ticks every box. Opportunities like this are rare, especially in such a central, family-friendly location.
Contact Your Area Specialists Today!
Khaled Arabzadeh 0416 481 327 | Nima Arabzadeh 0411 218 458
Chattels: All fittings and fixtures as inspected
Deposit terms: 10% of the purchase price
Preferred Settlement: 30/60/90 days
PHOTO ID REQUIRED AT OPEN HOMES
Due diligence checklist: http://www.consumer.vic.gov.au/duediligencechecklist.
Disclaimer: All stated dimensions in the content and photos are approximate only.
Note: Every care has been taken to verify the accuracy of the details in this advertisement, however, we cannot guarantee its correctness. Prospective purchasers are requested to take such action as is necessary, to satisfy themselves with any pertinent matters.
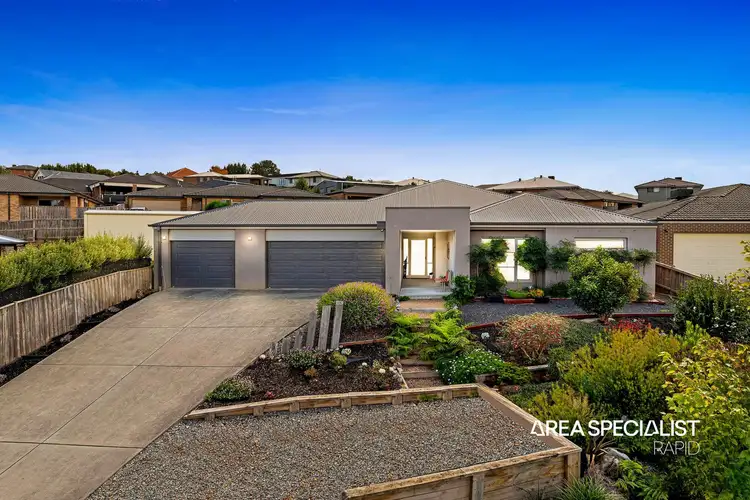
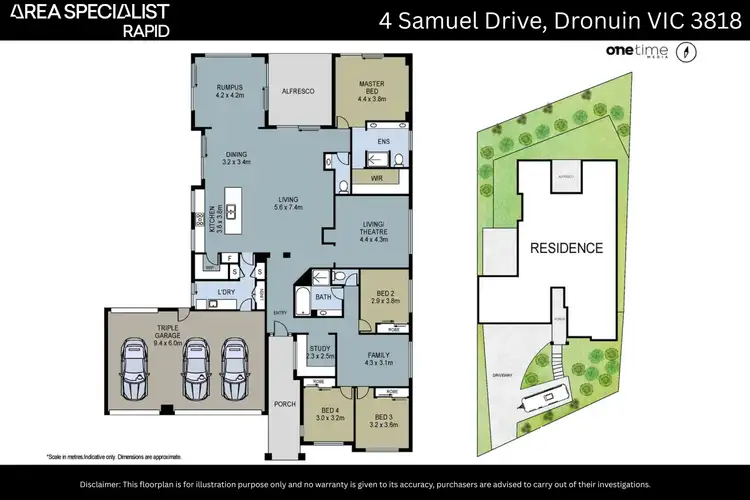
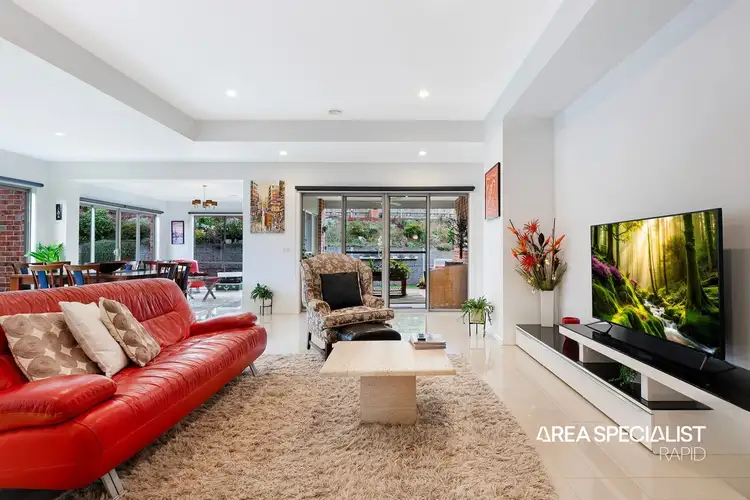
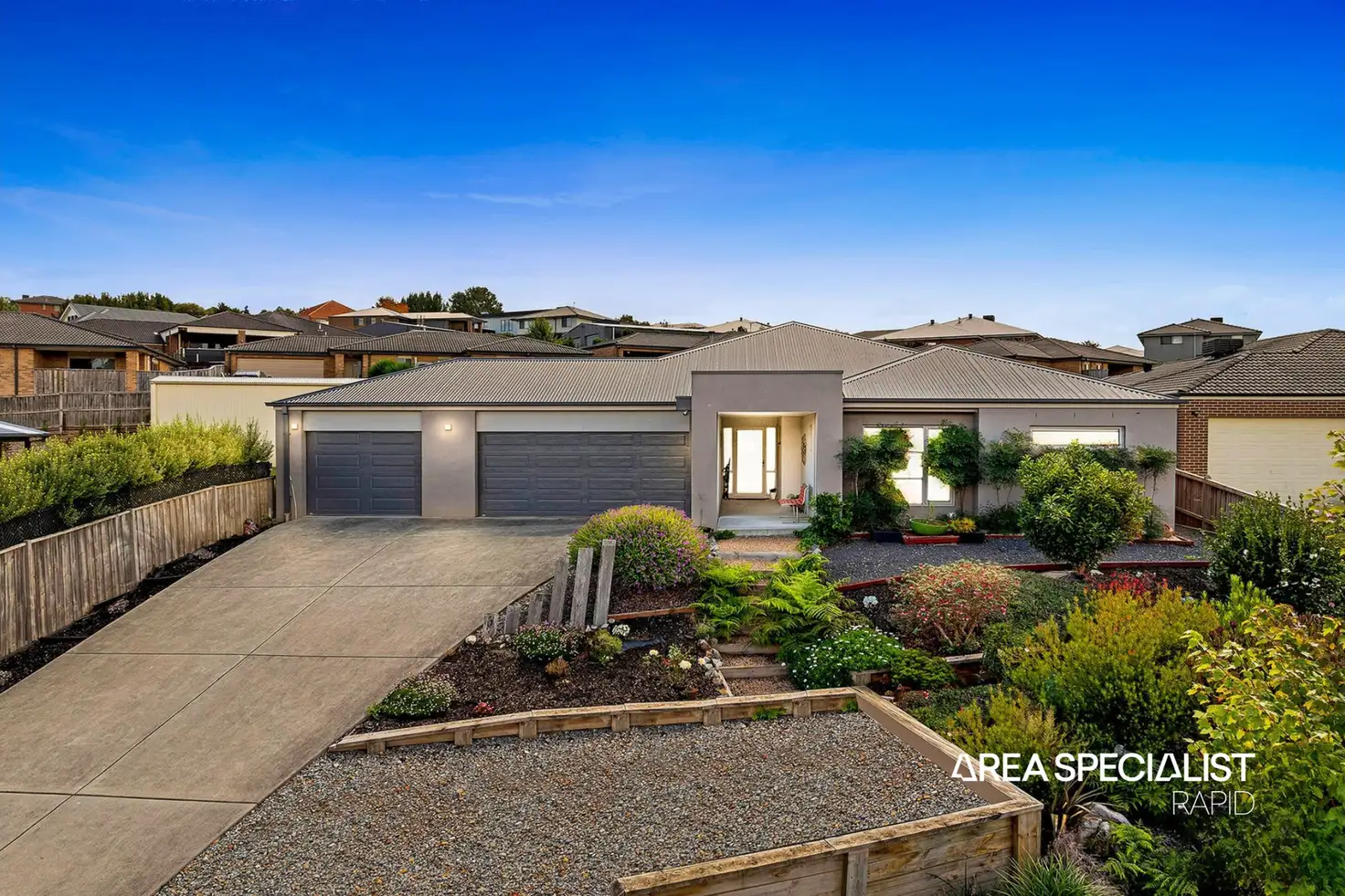


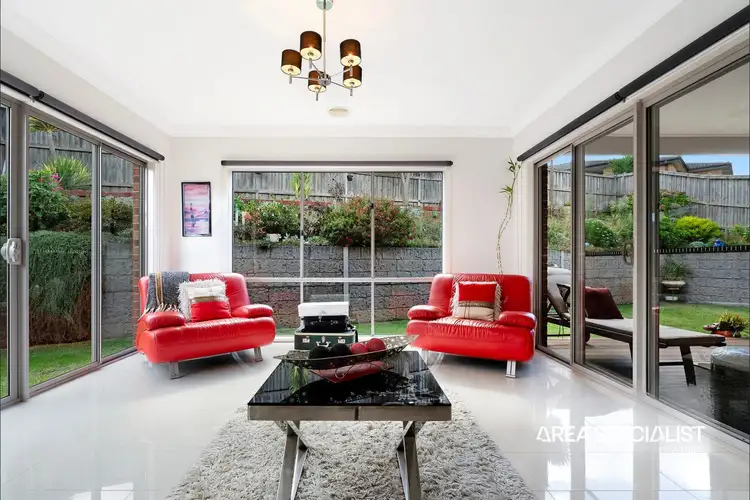
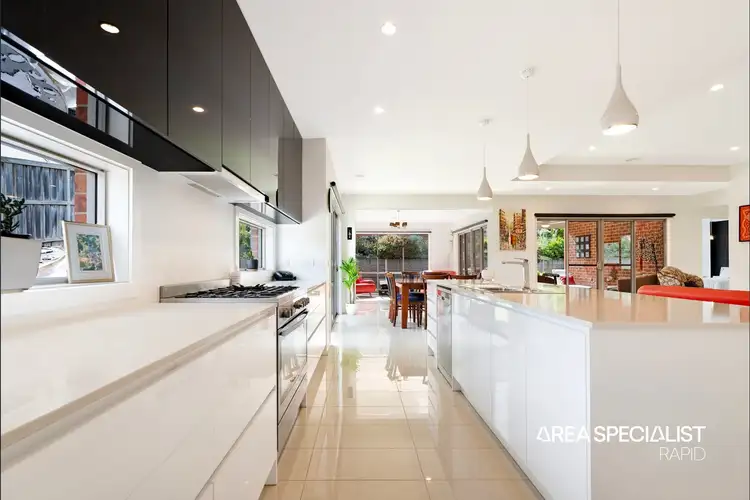
 View more
View more View more
View more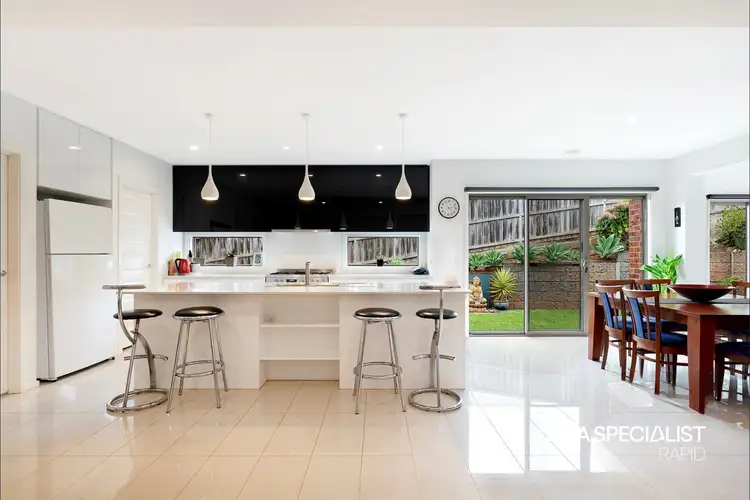 View more
View more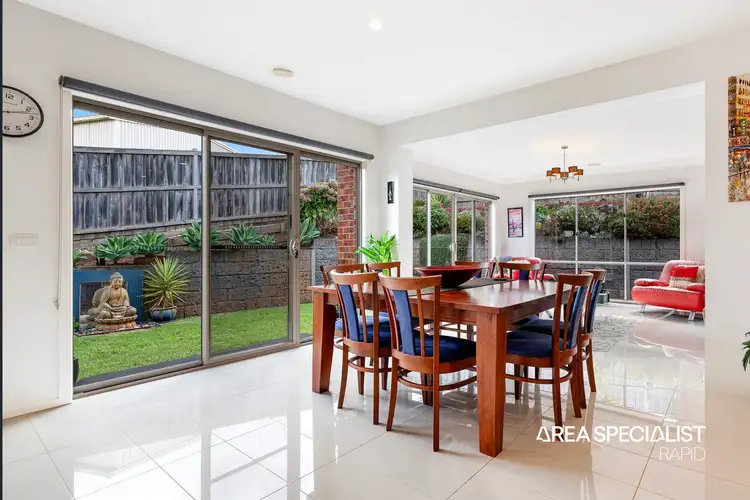 View more
View more
