This stunning residence is a breath of fresh air and a break away from the 70s, 80s & 90s architecture that so often features in Caves Beach.
Much younger than its neighbours, this beautifully proportioned home is perfect for those looking for over sized, contemporary coastal living and lots of it.
Sensationally located, in a beautiful, family and retiree friendly, coastal estate surrounded by bush, delightful Spoon Rocks Beach and Caves Beach patrolled surf and club house are just a very easy stroll away.
So the setting of this home is perfect for those who love the outdoors with beaches and national park ever so close by and with terrific schools and shops just down the road.
Making quite a statement from the road, there's no escaping the volume of home on offer here.
Step inside and you begin your appreciation of the size and light and incredibly enjoyable living on offer here.
A light filled entry showcases an impressive staircase and a glimpse of the spacious, slightly more formal front lounge and dining living options to the left of the entry foyer.
It's easy to envisage this formal living space set up with a full size snooker table and its
being used more as a rumpus or games room for the family whom formal lounge and dining holds no attraction.
To the right of the entry discover a sizeable study, the perfect work from home office option or potential 5th bedroom should one be required.
A powder room situated nearby, services clients and guests alike without the need for them to go into the main everyday living areas, bedrooms and bathrooms of the home.
Beyond the main entry and areas already described, the residence opens up and the heart of the home is revealed with light filled, generous open plan family living rolling out in 2 different directions off the well appointed kitchen.
From the kitchen, chat with family and guests at the dining table and also be part of what they are watching on tele, thanks to what is wonderfully, generous open plan family living.
The dining area opens out to an outdoor al fresco entertaining area, while the family TV area flows on to yet another living area.
This rear living room would make an impressive theatre or media room or yet another generous lounge room.
Like the dining area off the family room, it also opens out on to the alfresco area outside.
Upstairs, discover 4 double bedrooms, another family living area and another 2 bathrooms.
The
clever layout upstairs finds the oversized master suite set away from the other double bedrooms.
The main bedroom opens up off what is yet another spacious, yet also cosy
living area.
The master bedroom boasts a large ensuite with his and her basins; as well as his and her walk in robes; and a Juliet balcony with ocean glimpses also adding to the experience.
Beyond the upstairs living room on the others side of the landing at the top of the stairs, you'll find the other 3 double bedrooms all with built in robes.
Nearby
a large bathroom with separate toilet means the kids don't have to trek downstairs or use your ensuite and there's not a line up of kids waiting to go to the loo while their brother or sister
is in the shower or bath.
Ducted and zoned air conditioning provides all season comfort upstairs and downstairs.
The already set up alfresco area means you can enjoy outdoor living and entertaining and watch the kids or grand kids at play in the backyard.
The backyard is fully fenced and large enough to add a pool and still have a good size lawn for a swing set and trampoline left over.
The fact that the auto entry double garage is drive thru means getting a bob cat in for a pool is no problem and parking extra vehicles off street is easy too.
An additional parking area next to the garage will comfortably accommodate your tinnie or trailer too with The Lake and boat ramps only minutes drive away.
Clean lines,
plentiful open living, grand proportions and a top location make this home irresistible, it's young age giving it a fresh contemporary feeling you won't find anywhere else in the suburb.
A once in a lifetime opportunity and a great place to call home.
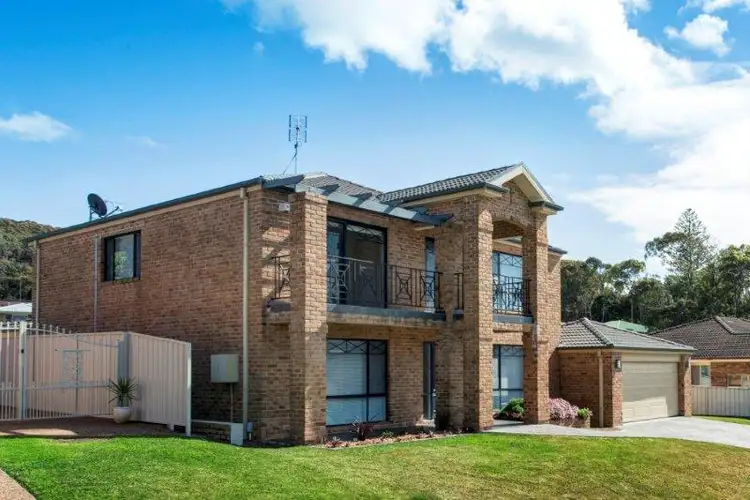
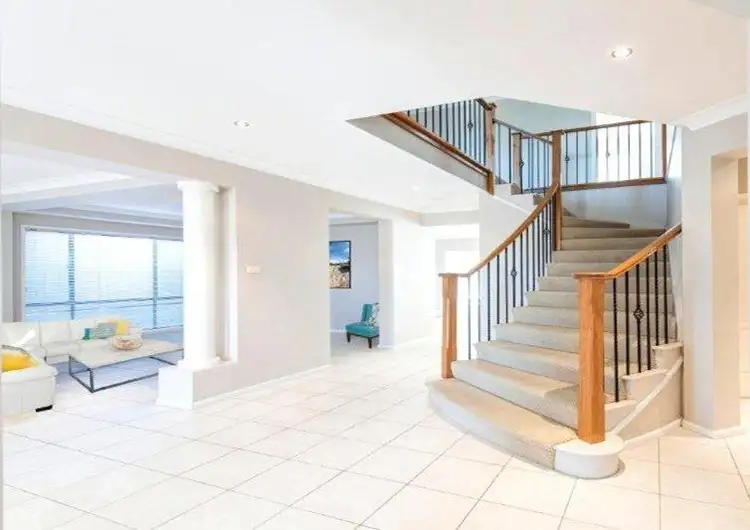
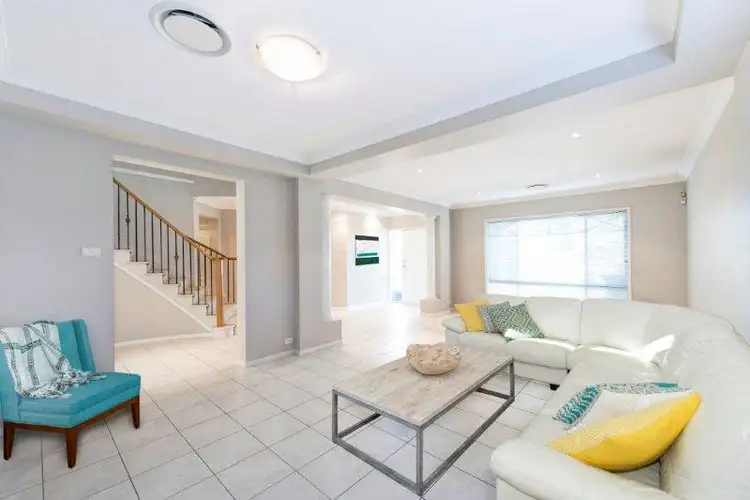
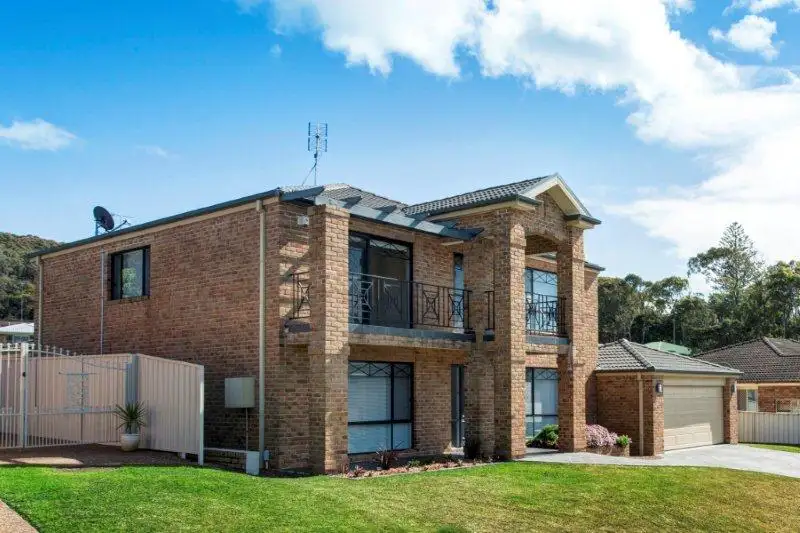


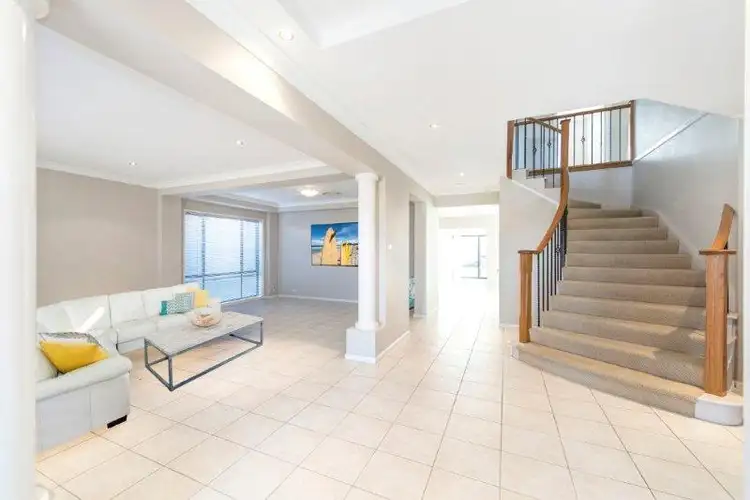
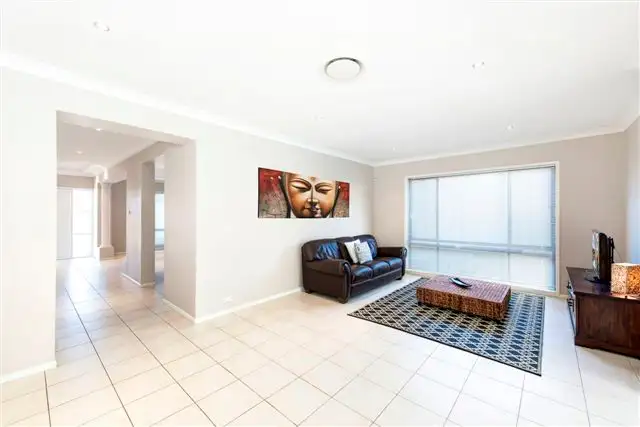
 View more
View more View more
View more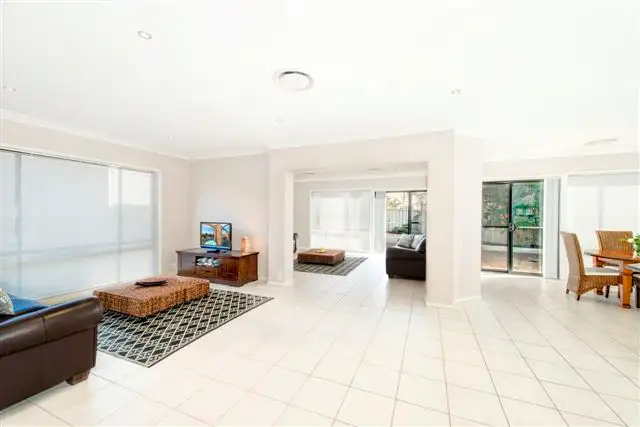 View more
View more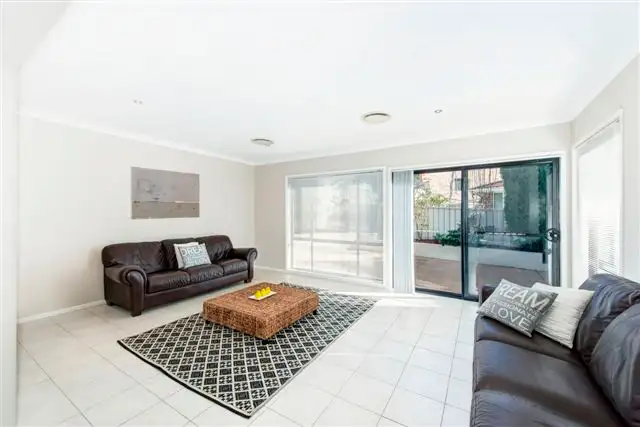 View more
View more
