“Something Special On Sapphire !”
Situated in a beautiful quiet South Dubbo neighbourhood, close to parklands and Schools is where you will find this lovely and spacious three bedroom home filled with character and charm. All bedrooms are of good size and have built in wardrobes, the main bedroom also benefits from a large ensuite bathroom complete with corner spa bath. Experience two separate living areas, the formal loungeroom at the front of the home features a large bay windows, decorative cornices and dressed by decorative ceiling cove, chandelier and picture railings. There is a formal dining room conveniently positioned next to the kitchen. The light filled north facing family and meals area is open plan to the kitchen. The generously sized kitchen has plenty of kitchen storage cupboards, quality appliances and great bench space. The modern bathroom includes stylish floor to ceiling tiles, vanity, large shower and separate powder room. The laundry is also generous in size and has under bench cupboards and a linen cupboard. Heating and cooling have been taken care of with the ducted reverse cycle and zoned air conditioning, ceiling fans and gas connection. Hosting family and friends get togethers will be easy in the undercover L-shaped outdoor area with built-in stainless steel BBQ. The adjoining double lock up garage boasts a 3rd toilet and built-in tub with underbench cupboards which is certainly handy when entertaining or tinkering in the garage. The low maintenance gardens are a delight with paved pathways, flowering shrubs, citrus trees, privacy hedges and formal hedges. This well-kept brick veneer home provides an easy walk to Dubbo College South Campus, South Dubbo Tavern, the dog park, Boundary Road shopping precinct and South Dubbo Family Medical Practice. This will suit a vast majority of buyers whether it be your very first home or you are downsizing. This one won’t last, so contact Michael Redden at Redden Family Real Estate for details on up-coming open homes or to arrange your very own private tour at a time convenient for you.
• Council rates: $2,748.89
• House built in approximately 1989
• 6 x solar panels
• Character filled home with decorative cornices, ceiling coves, picture railings and chandeliers
• All bedrooms are spacious and have built-in wardrobes, the main bedroom has an ensuite bathroom and includes a spa bath
• Two separate living areas, formal loungeroom nestled at the front of the home and north facing family room at the rear of the home
• Spacious kitchen which is open plan to family/meals room and has plenty of storage cupboards and bench space and includes a breakfast bar and quality appliances including a dishwasher
• Formal dining room conveniently located beside kitchen
• Modern bathroom with separate powder room
• Spacious laundry
• Ducted reverse cycle and zoned air conditioning, ceiling fans and gas heating taking care of all your heating and cooling needs
• Double garage with auto panel lift door, 3rd toilet and built-in stainless steel tub
• Beautiful established and low maintenance gardens
• Automatic watering system
• Ideal South Dubbo location
• Convenient location close to shops, Schools, sporting ovals, parklands and family Tavern
DISCLAIMER: The information contained herein has been provided to us by the Vendors and is unverified. Potential buyers should take all steps necessary to satisfy themselves regarding the information provided.

Air Conditioning

Broadband

Built-in Robes

Courtyard

Dishwasher

Ensuites: 1

Fully Fenced

Gas Heating

Grey Water System

Living Areas: 2

Outdoor Entertaining

Remote Garage

Reverse Cycle Aircon

Secure Parking

Shed

Solar Panels

Toilets: 3

Water Tank
• House built in approximately 1989
• 6 x solar panels
• Character filled home with decorative cornices, ceiling coves, picture railings and chandeliers
• All bedrooms are spacious and have built-in wardrobes, the main bedroom has an ensuite bathroom and includes a spa bath
• Two separate living areas, formal loungeroom nestled at the front of the home and north facing family room at the rear of the home
• Spacious kitchen which is open plan to family/meals room and has plenty of storage cupboards and bench space and includes a breakfast bar and quality appliances including a dishwasher
• Formal dining room conveniently located beside kitchen
• Modern bathroom with separate powder room
• Spacious laundry
• Ducted reverse cycle and zoned air conditioning, ceiling fans and gas heating taking care of all your heating and cooling needs
• Double garage with auto panel lift door, 3rd toilet and built-in stainless steel tub
• Beautiful established and low maintenance gardens
• Automatic watering system, reverseCycleAirCon
Dubbo Regional Council

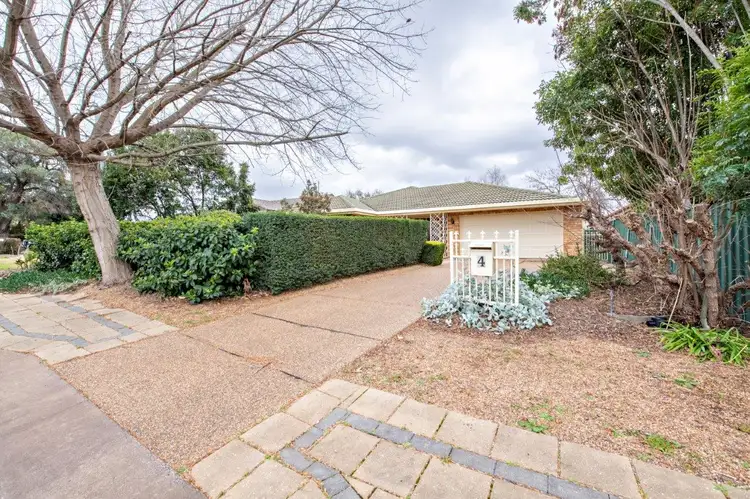
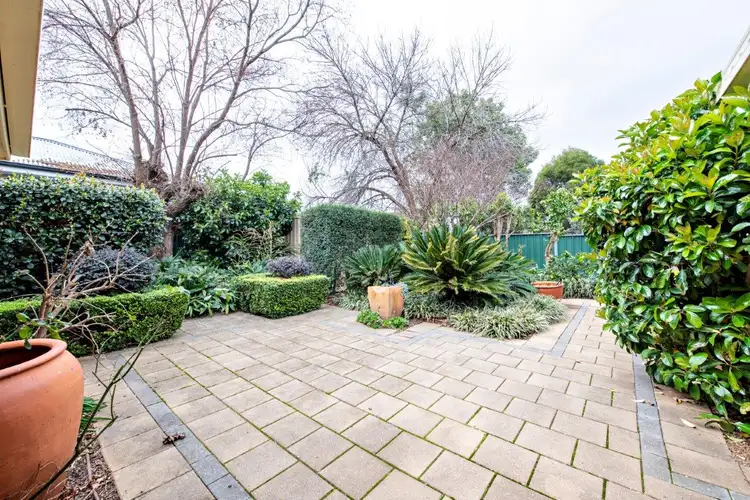
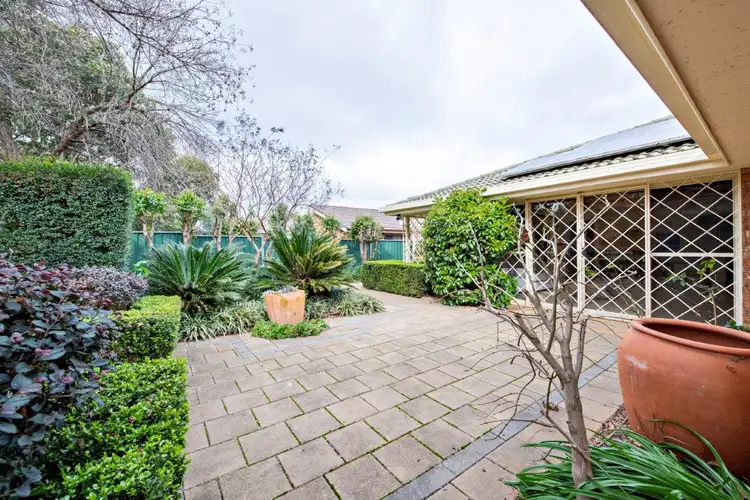
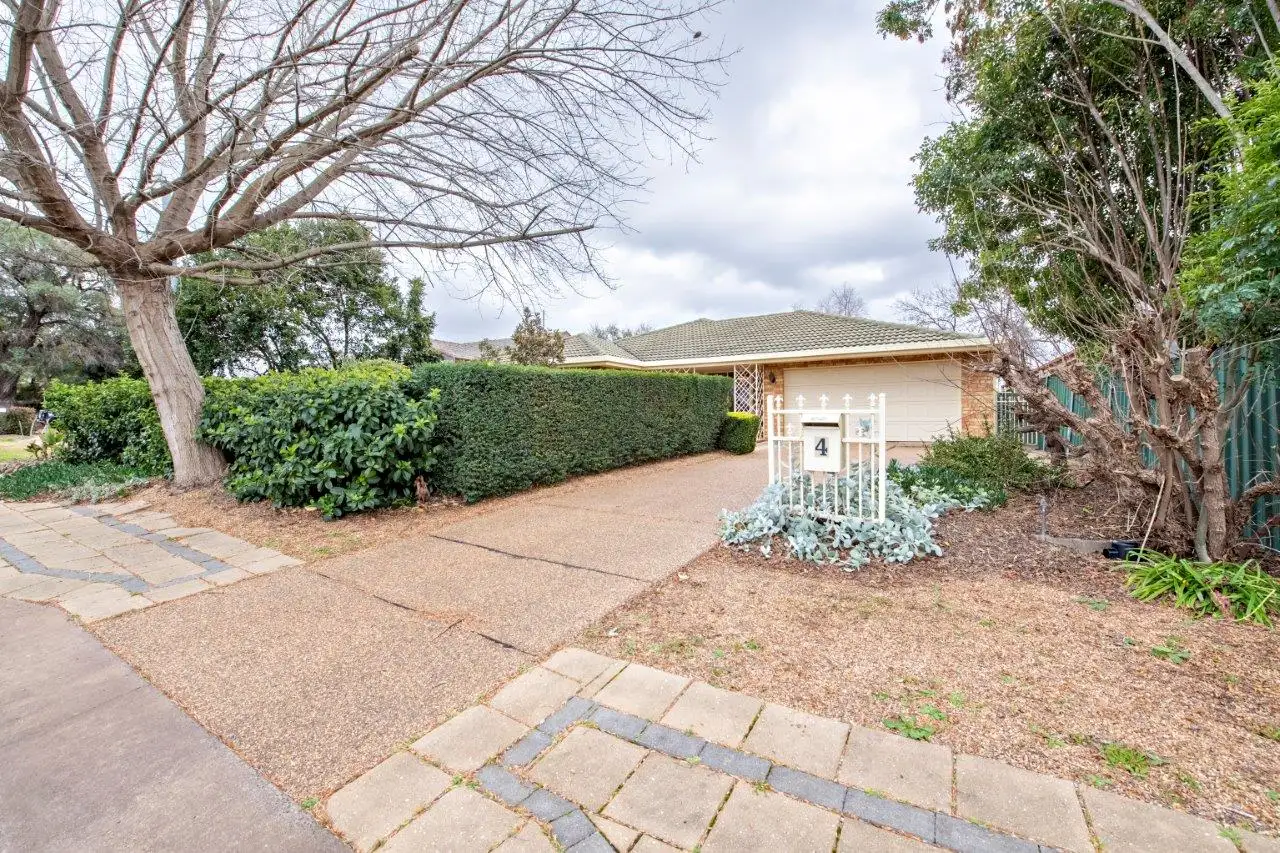


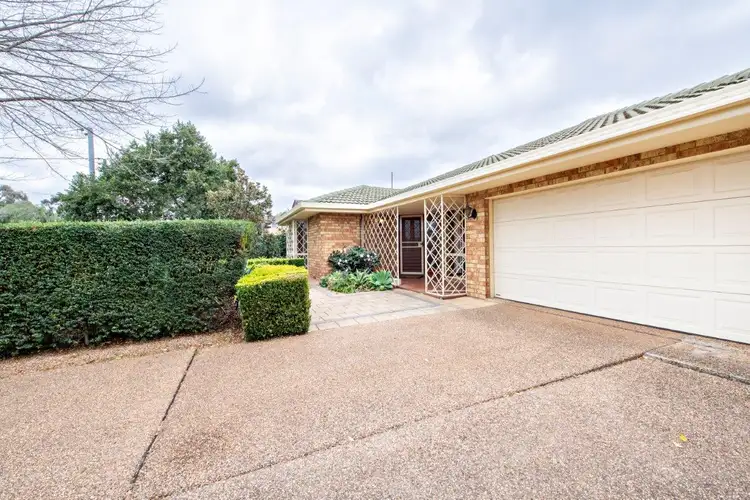
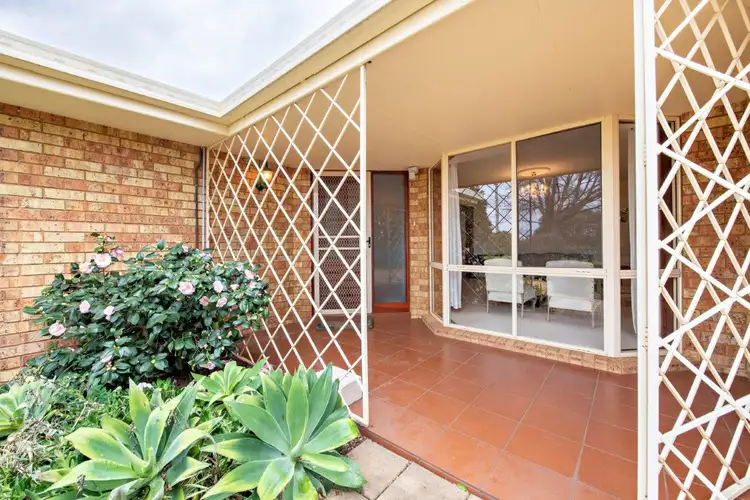
 View more
View more View more
View more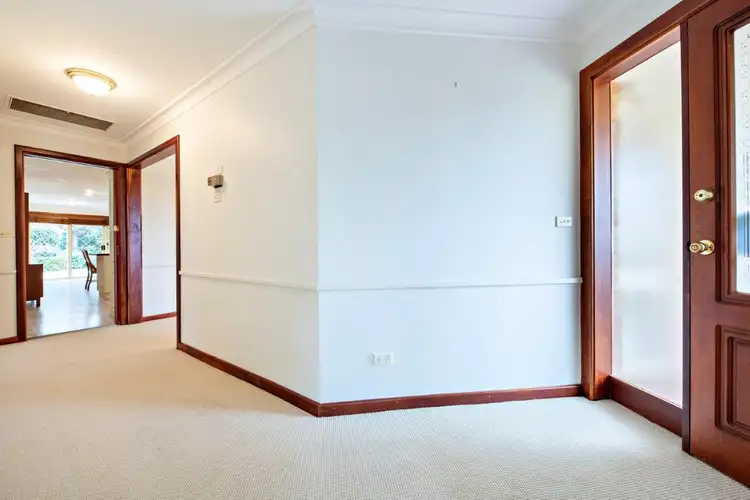 View more
View more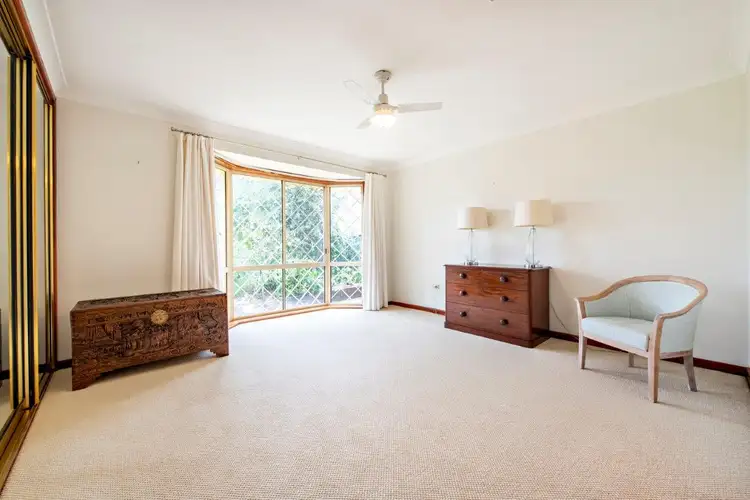 View more
View more

