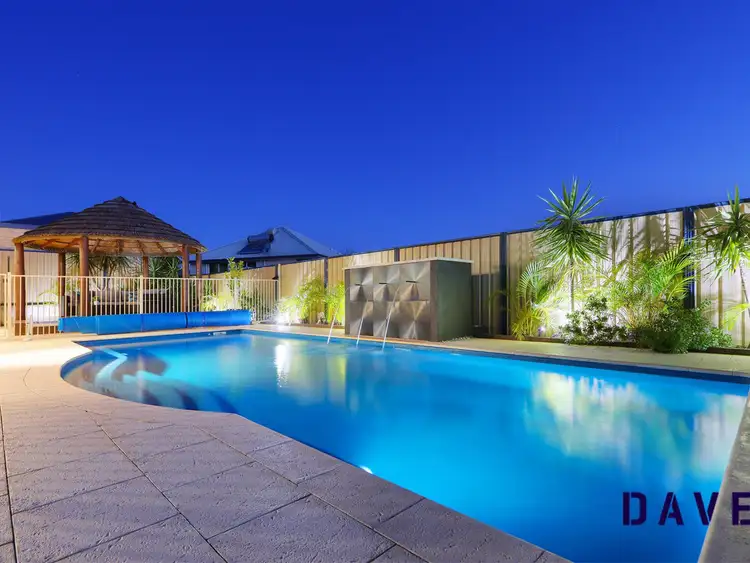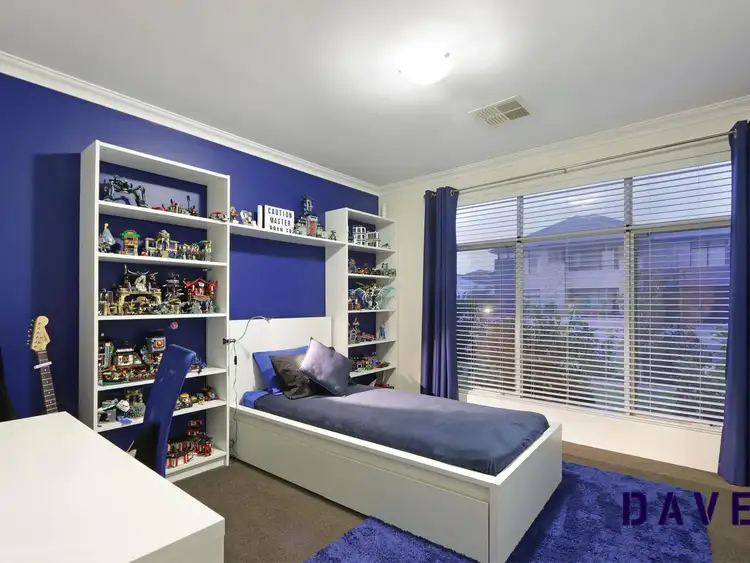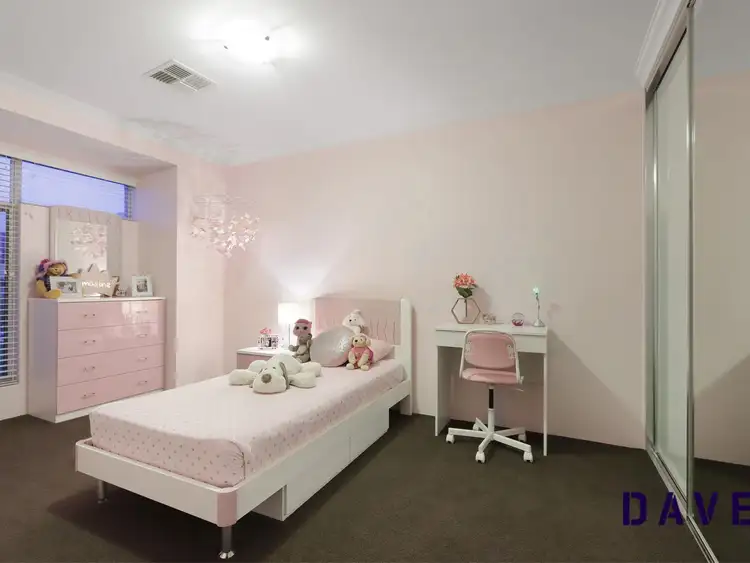Price Undisclosed
5 Bed • 2 Bath • 2 Car • 683m²



+23
Sold





+21
Sold
4 Scarlet Close, Tapping WA 6065
Copy address
Price Undisclosed
- 5Bed
- 2Bath
- 2 Car
- 683m²
House Sold on Wed 4 Mar, 2020
What's around Scarlet Close
House description
“SALE AGREED BY BRENDAN”
Other features
Water ClosetsBuilding details
Area: 248m²
Land details
Area: 683m²
What's around Scarlet Close
 View more
View more View more
View more View more
View more View more
View moreContact the real estate agent
Agency profile
Nearby schools in and around Tapping, WA
Top reviews by locals of Tapping, WA 6065
Discover what it's like to live in Tapping before you inspect or move.
Discussions in Tapping, WA
Wondering what the latest hot topics are in Tapping, Western Australia?
Similar Houses for sale in Tapping, WA 6065
Properties for sale in nearby suburbs
Report Listing


