Harnessing abundant natural light, cooling breezes and expansive horizon views, this spacious residence has undergone a stylish transformation with stunning results! Immaculately presented inside and out, there are numerous spaces for entertaining as well as room to store a boat or camper!
Boasting a fresh exterior with tropical landscaping, an immediate sense of calm and relaxation is present the moment you arrive. Gorgeous revamped timber floors stretch throughout an airy open-plan interior; pitched ceiling, fresh paintwork and wall timber detailing adding to everlasting appeal. Families can enjoy spreading out within a zone that encompasses spacious dining, large living and secondary lounge space whilst sliding doors blur the lines between indoors and out. Crafted style extends into the brand new kitchen, impressively designed to blend high functionality with timeless finesse. Gorgeous shaker style cabinetry is in abundance, supported by gourmet appliances, textured subway tiling and benches topped in stone. A large center island is a fitting centerpiece.
Flow outside onto the covered deck, the most wonderful spot to enjoy evening drinks alfresco style. Capturing expansive horizon views and cooling breezes, it is just one of many alfresco options with a second deck located off the family room and a colossal entertainer's patio at the rear of the house. Within a fenced, tiered backyard there is superb safe space for children and pets as well as a whimsical playground nestled amongst tropical greenery.
Four built-in bedrooms are dotted throughout, each benefiting from ceiling fans and a leafy outlook. The master includes a walk-in robe with a gorgeous barn door leading to a brand new ensuite whilst the main bathroom hasn't been forgotten with a complete transformation providing stylish tiling, glass shower and freestanding bath! Additional features include a separate laundry with built-in cabinetry, reverse cycle air-conditioning, security screens, LED lighting, gas hot water and solar electricity. Accommodating vehicles, campers, trailers etc is no bother with a double lock-up garage, shaded driveway and additional space within the sprawling 869m2 block.
Enhancing appeal, this beautiful residence is positioned in a quiet cul-de-sac street just a short walk from parkland and reserve. Lifestyle convenience is second to none with the thriving community supplying numerous schools, shops and services as well as quick access to major public and road transport corridors! Move in, kick your feet up and reclaim your weekends!
- 869m2
- Complete interior and exterior renovation
- Open-plan layout with revamped timber floors, pitched ceiling, fresh paintwork and timber detailing
- Large open plan lounge & dining area with reverse cycle air-conditioning
- New deluxe kitchen with shaker cabinetry, gourmet appliances, stone benches and center island
- Huge front deck with horizon views
- Second alfresco deck and huge rear entertainer's patio
- Private, fenced backyard with children's playground
- Four built-in bedrooms with ceiling fans
- Master including walk-in robe and brand new ensuite
- Brand new main bathroom with glass shower and free standing bath
- Separate laundry with built-in cabinetry
- Double lock-up garage and driveway with shade sail
- Additional off-street space to store boats, trailers etc
- Solar electricity/ gas hot water/ LED lighting/ security screens

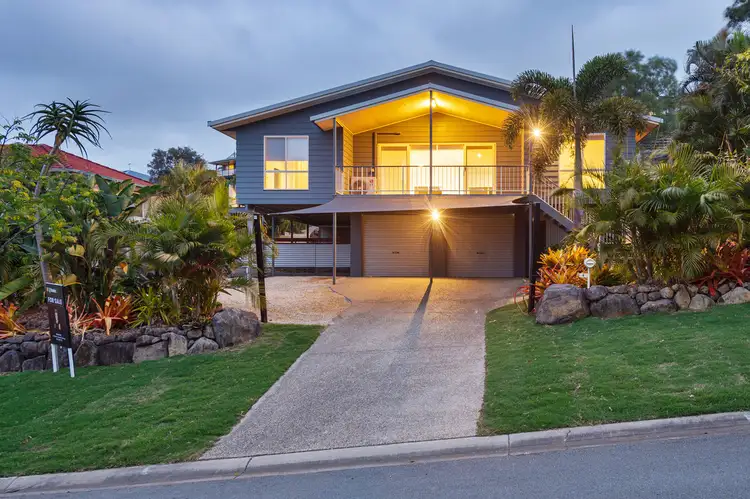
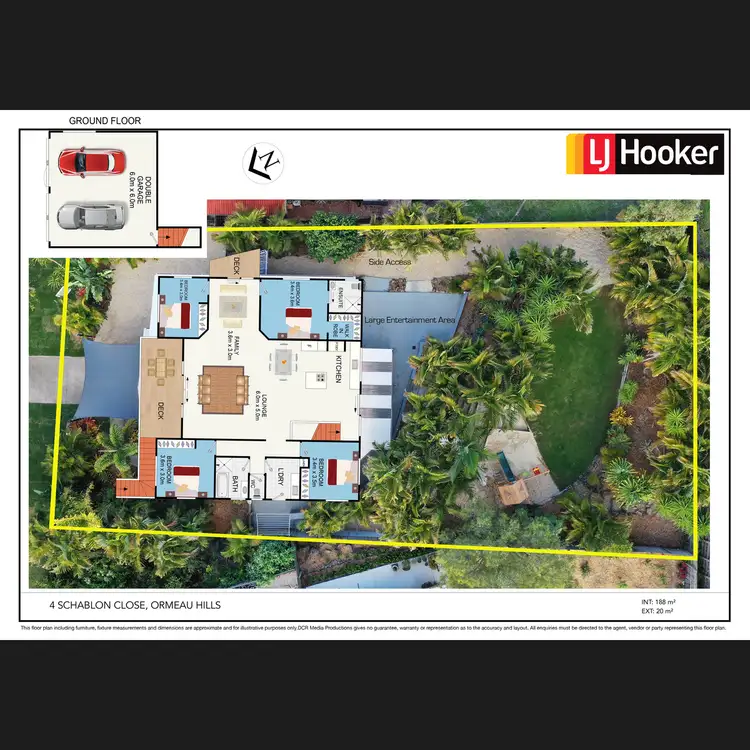
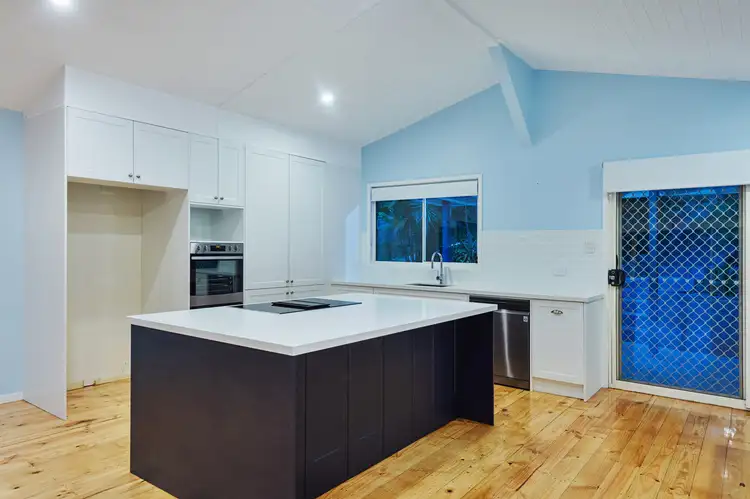
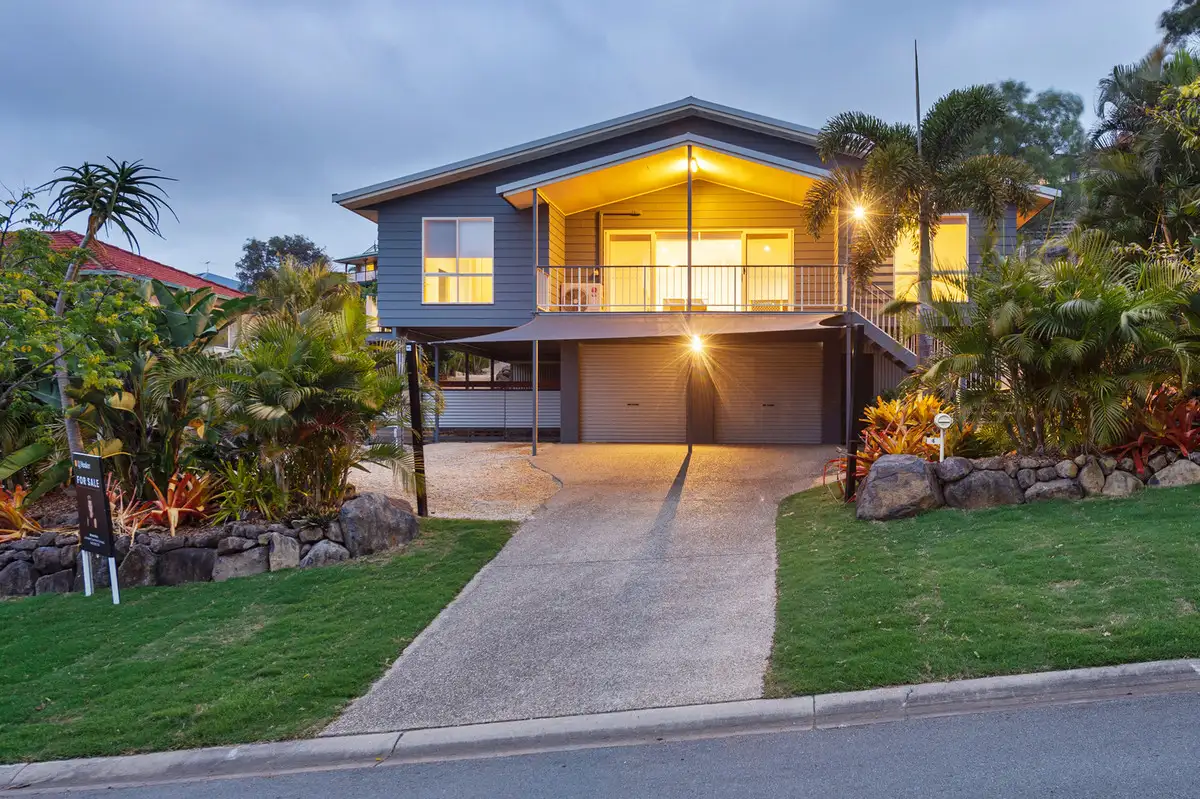


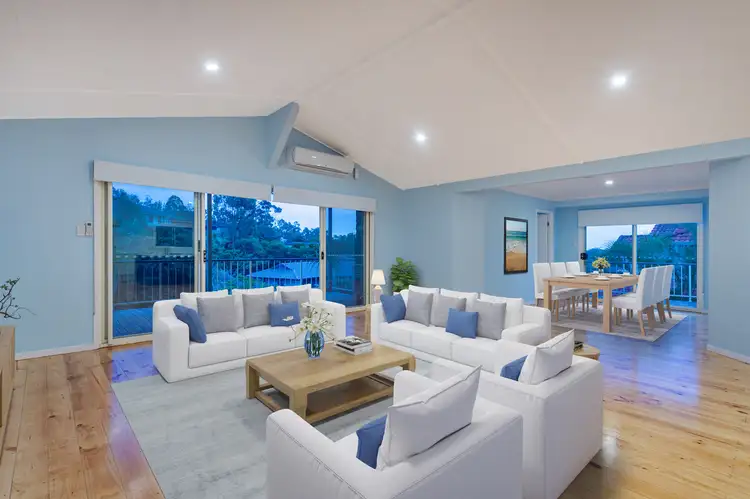
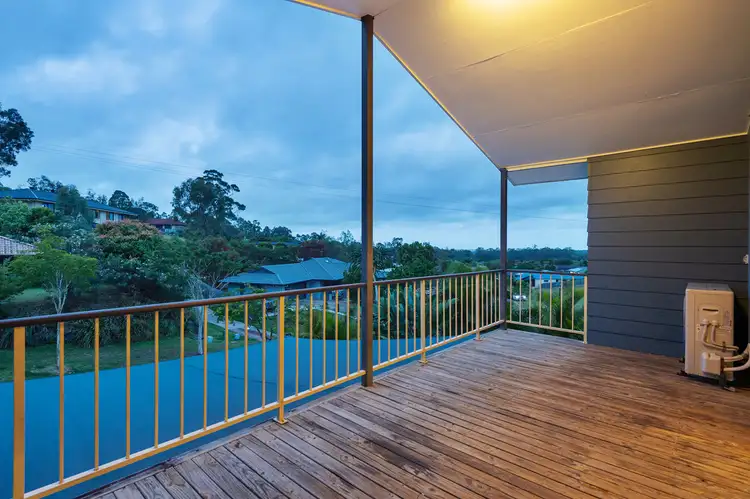
 View more
View more View more
View more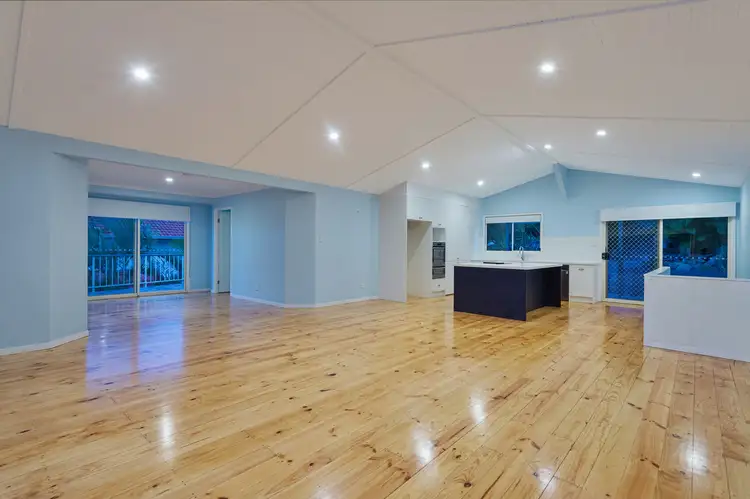 View more
View more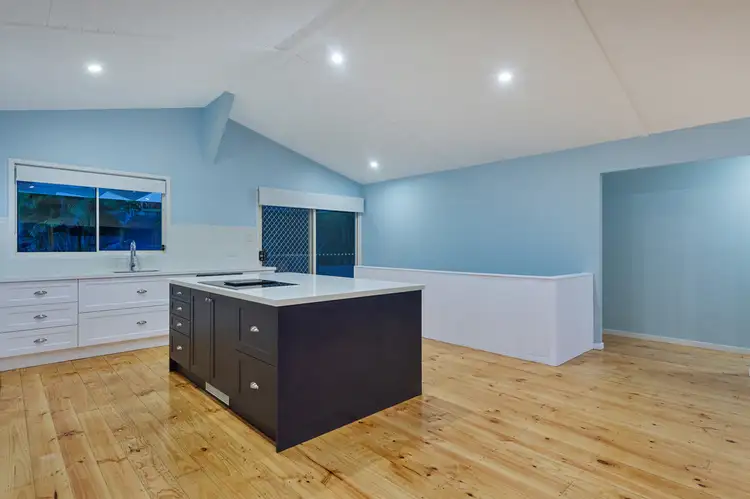 View more
View more

