Resort style, modernised living awaits the new owners of 4 Scotney Place, as they enjoy this three bedroom, ensuite home with four car garage with additional parking, plus studio and fantastic outdoor living including a semi-enclosed entertaining area and swimming pool. Just moments from a variety of local schools and Chisholm Shopping Centre, the location is very convenient and is sure to appeal to a family seeking their move in ready, forever home.
With private street frontage, you enter the home via the large formal entry that follows through to an open plan kitchen, living and dining space. Open, and light filled, this space has modern, easy care, tiled flooring and plenty of scope to furnish as you please. The kitchen is updated with an electric oven, gas cooktop and stone benchtops with plenty of storage. The efficient galley design leads to a separate butler's pantry with even more storage, an additional sink, space for appliances and laundry facilities, and sliding door access outside, sure to make entertaining a breeze.
Three generous bedrooms are provided, all of which include built in robes. The master is segregated away from the other bedrooms for privacy and includes an updated ensuite with all of the essentials; shower, toilet and vanity. The remaining two bedrooms share access the family bathroom that is newly renovated with crisp white tiles and a modern vanity that mirrors the ensuite.
For those who love to entertain or spend time outdoors, this home is sure to delight. A semi enclosed quality built entertaining space is complete with ceiling fan, creating an efficient space that is able to be used year-round. The backyard is spacious and private, with established gardens, level lawn and is fully enclosed with Colorbond fencing. The garden has been carefully designed to be low maintenance and includes sprinkler systems in both the front and backyard. If that's not enough, you will love relaxing on the deck or enjoying a swim in the 7.5m chlorine swimming pool.
The home is very private with block out curtains and privacy blinds throughout. There is evaporative cooling and ducted gas heating, sure to keep you comfortable year-round and to offset your energy costs, fourteen solar panels have been installed, with a 45c rebate. Conveniently, there are four water tanks, equating to a total of 9,000Lts, in the yard. You will not be short of space with the fabulous four car garage that is complete with an attached studio including R/C heating and cooling, ideal for those seeking a mancave, teenagers retreat or hobby space. There are two additional double carports, creating undercover car accommodation for up to eight cars.
• Updated, three bedroom, ensuite home
• Open plan kitchen, living and dining space
• Butler's pantry with direct outdoor access
• Three large bedrooms, all with built in robes
• Updated ensuite, newly renovated bathroom
• Ducted gas heating and evaporative cooling
• Semi enclosed entertaining area with ceiling fan
• Four car garage, 2x double carports, studio with R/C
• Two 2,500ltr and two 2,000ltr water tanks
• Swimming pool, low maintenance gardens
• Fourteen solar panels with 45c rebate
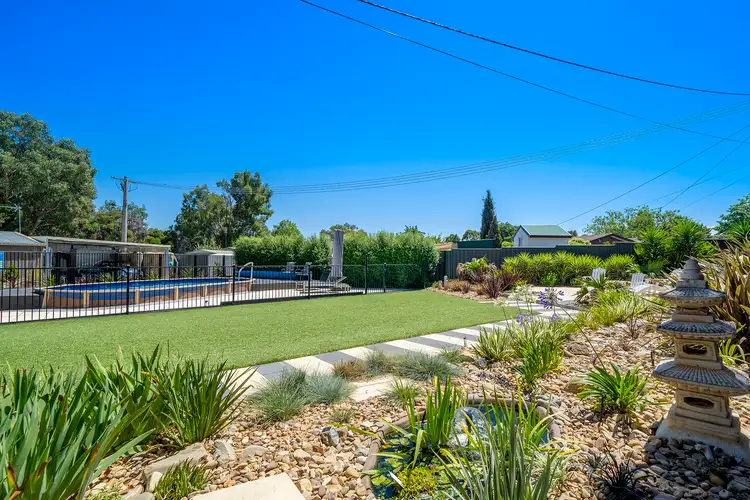
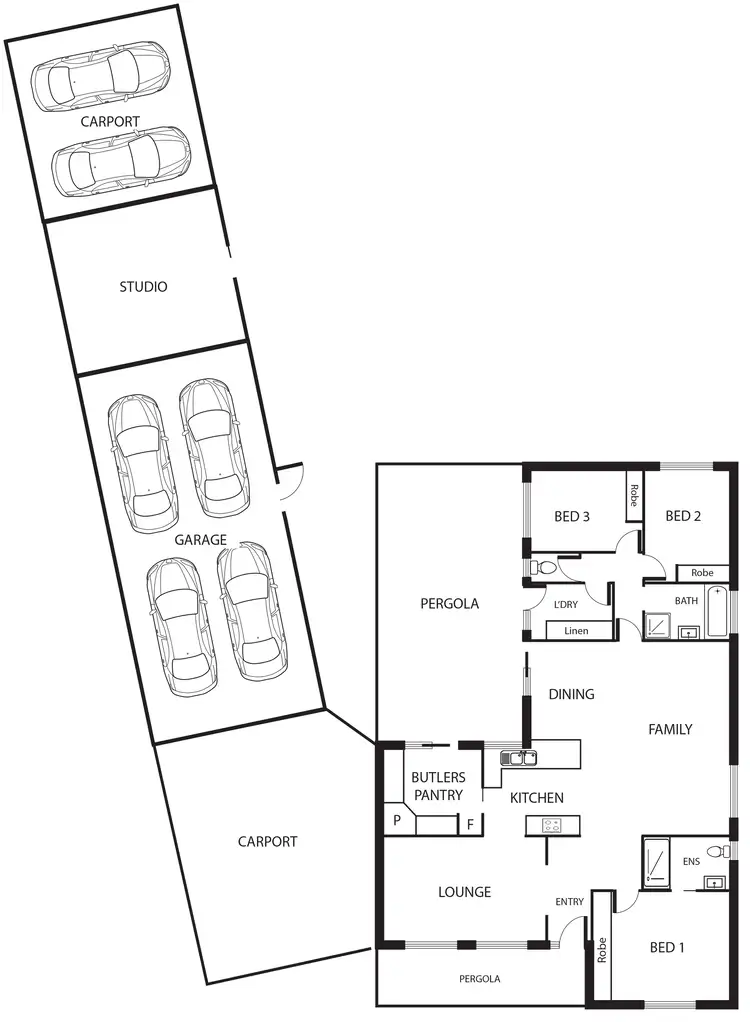
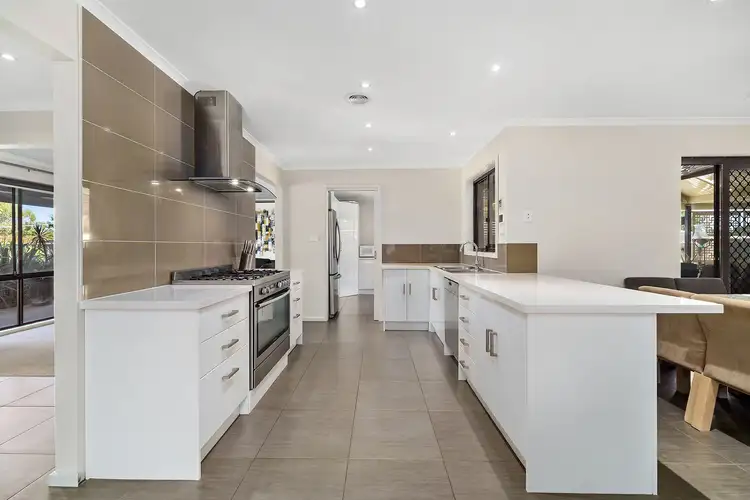
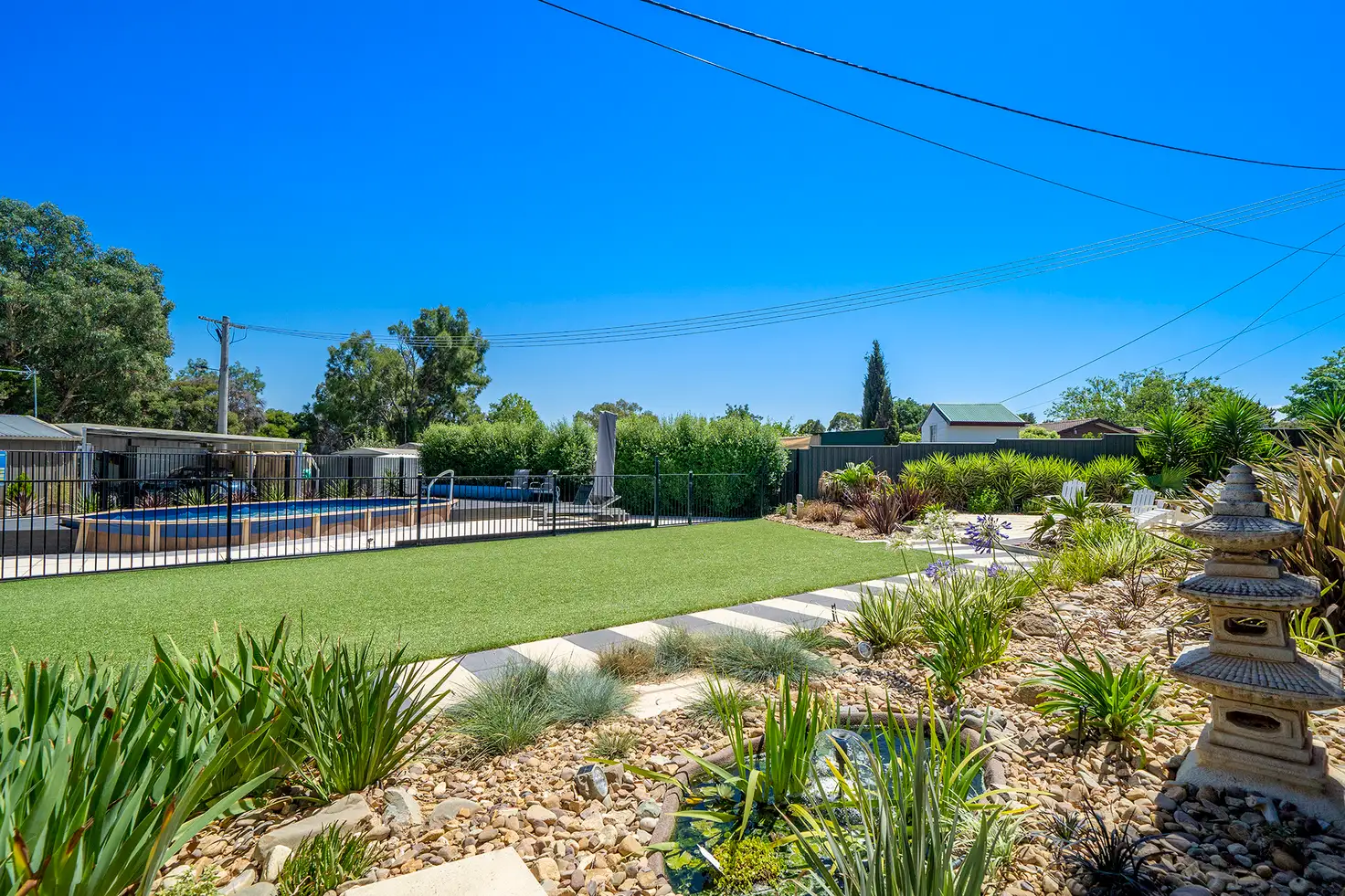


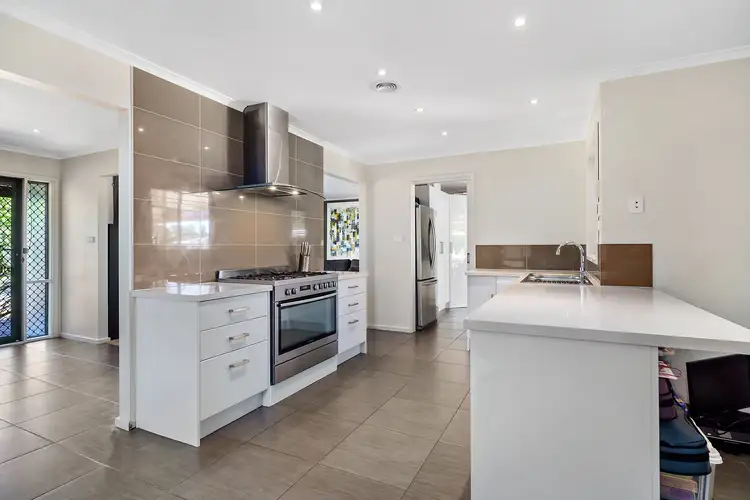
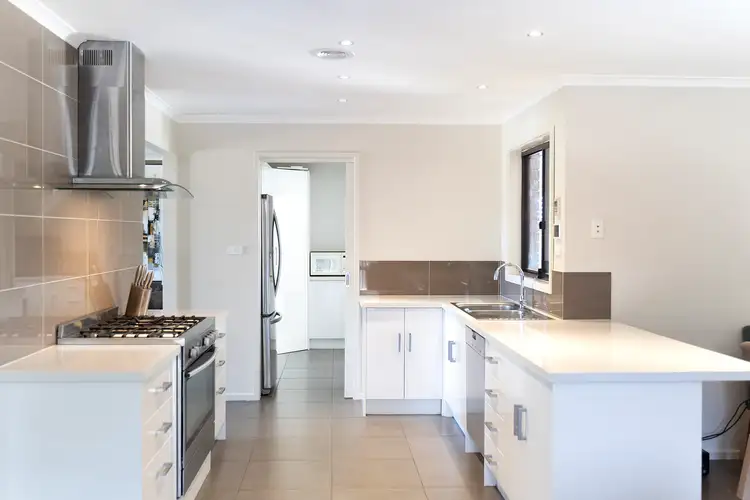
 View more
View more View more
View more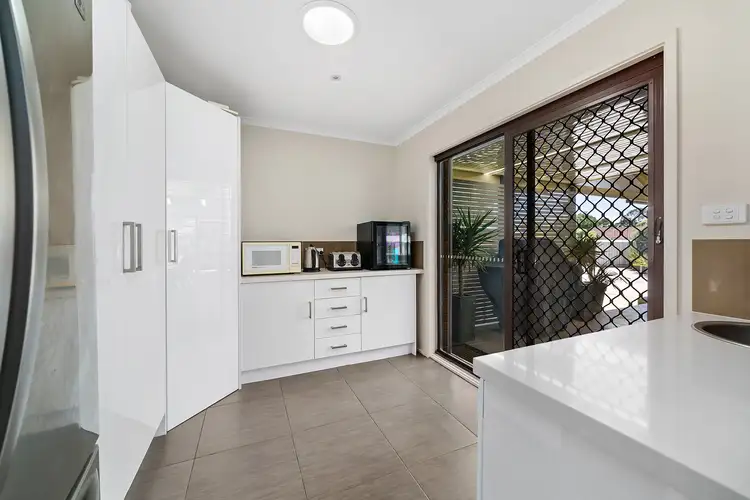 View more
View more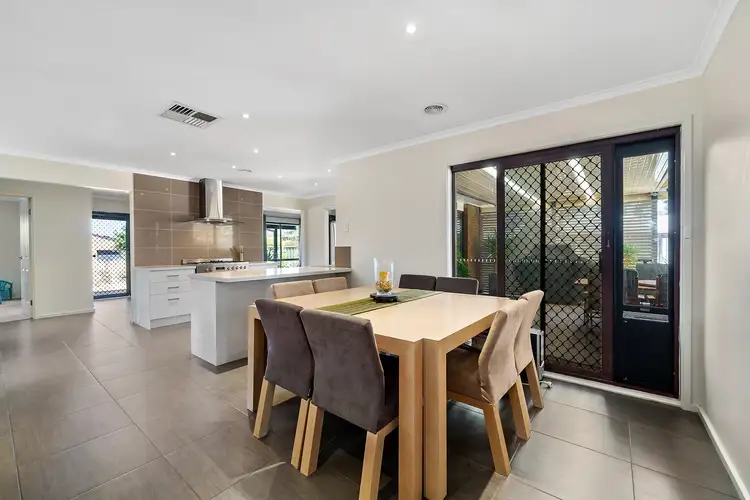 View more
View more
