$640,000
4 Bed • 2 Bath • 2 Car • 745m²
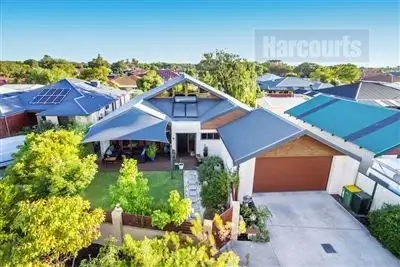
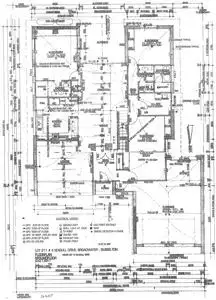
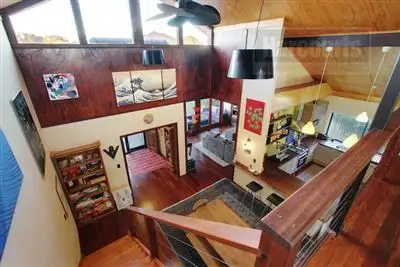
+21
Sold



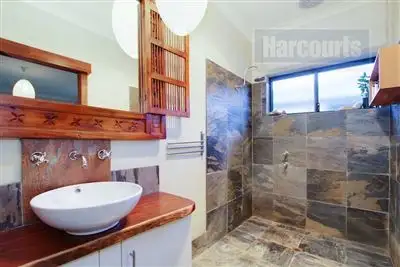
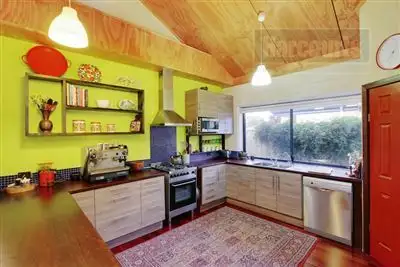
+19
Sold
4 Seagull Drive, Broadwater WA 6280
Copy address
$640,000
- 4Bed
- 2Bath
- 2 Car
- 745m²
House Sold on Thu 2 Apr, 2015
What's around Seagull Drive
House description
“Look No Further You've Found The Best”
Property features
Other features
Property condition: Excellent Property Type: House House style: Contemporary Garaging / carparking: Double lock-up Construction: (Rammed Limestone) Roof: Colour steel Insulation: Ceiling Walls / Interior: Other (Rendered Single Brick) Flooring: Carpet and Timber Window coverings: Blinds, Other (Roller Blinds & Curtains) Electrical: TV points Property Features: Smoke alarms, Other (Weather Station) Kitchen: Designer, Modern, Open plan, Dishwasher, Separate cooktop, Separate oven, Rangehood, Double sink, Breakfast bar, Microwave, Gas reticulated, Pantry and Finished in (OtherJarrah) Living area: Open plan, Separate living Main bedroom: Double Bedroom 2: Double Bedroom 3: Double Additional rooms: Office / study, Family, Media Granny flat: Separate Main bathroom: Bath, Separate shower Family Room: Ceiling fans Laundry: Separate Workshop: Separate Views: Urban, Private Aspect: North Outdoor living: Entertainment area (Covered), Garden, BBQ area (with lighting, with power), Deck / patio Fencing: Fully fenced Land contour: Flat Grounds: Backyard access, Landscaped / designer Garden: Garden shed (Number of sheds: 1) Sewerage: Mains Locality: Close to schools, Close to transport, Close to shops Legal detailsLand details
Area: 745m²
Interactive media & resources
What's around Seagull Drive
 View more
View more View more
View more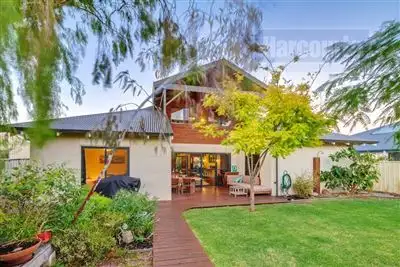 View more
View more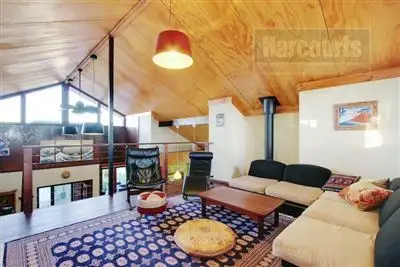 View more
View moreContact the real estate agent

Craig Edwards
Harcourts Busselton
0Not yet rated
Send an enquiry
This property has been sold
But you can still contact the agent4 Seagull Drive, Broadwater WA 6280
Nearby schools in and around Broadwater, WA
Top reviews by locals of Broadwater, WA 6280
Discover what it's like to live in Broadwater before you inspect or move.
Discussions in Broadwater, WA
Wondering what the latest hot topics are in Broadwater, Western Australia?
Similar Houses for sale in Broadwater, WA 6280
Properties for sale in nearby suburbs
Report Listing
