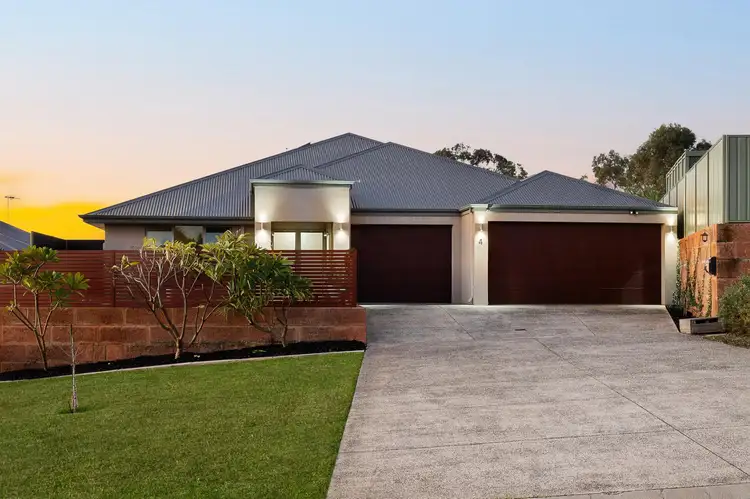Sitting in an elevated position just seconds from parkland sits this immaculate family home. An extensive list of added extras ensures the property overflows with comfort, quality and design to provide an outstanding example of modern living, while in a perfectly central setting close to all the local amenities. Externally, the sought after three car garage will draw your immediate attention, with the rear yard housing a sensational poolside retreat and multiple alfresco settings, before the interior grabs your attention with its contemporary styling across 4 generously sized bedrooms, 2 fully equipped bathrooms and a variety of living options including a sweeping family hub, dedicated theatre room and separate activity space.
Surrounded by equally impressive homes, the location was designed for laid back family living, with both Stocklands Shopping Centre and Baldivis Square easily reached and fully stocked with retail and dining outlets. For schooling, you have primary, secondary and childcare options nearby, and a variety of parkland with play and BBQ equipment on hand, plus seamless travel links with easy access to the freeway, bus and train links.
Features of the home include: -
- Spacious master suite to the front of the home, with a reverse cycle air conditioning unit for year round wellbeing, cooling ceiling fan and large window overlooking the landscaped front gardens, with an oversized walk-in robe and resort like ensuite with floor to ceiling tiling, dual vanity, spa bath, twin shower and plantations shutters, plus a dedicated dressing room or make up area
- Three well-spaced minor bedrooms, all with cooling ceiling fans and two with effective reverse cycle air conditioning units
- Family bathroom, with a dedicated shower and bath area, private WC and central vanity
- Sizeable laundry with cabinetry and bench space, plus direct garden access
- Sensational kitchen with striking subway tile, feature pendant lighting, and extensive crisp white cabinetry including an appliance hutch, with an in-built 900mm* oven, gas cooktop and rangehood, fridge recess and stone benchtops, with a freestanding island
- Open plan living and dining space, with yet another ceiling fan and reverse cycle air conditioning unit, plus direct alfresco access
- Comfortable theatre room, with downlighting, a recessed ceiling and dual entry doorways, plus access to the outdoor setting and gardens
- Activity space between the minor bedrooms, perfect as a teenage retreat, play area or home office station
- Dual door entry into a tiled foyer
- Tiling to the main living areas with soft carpet to the bedrooms and theatre
- Under roof alfresco area with a mix of decking and tiling, plus a large outdoor ceiling fan for comfort
- Secondary outdoor living option with a pergola to shield the elements and exposed aggregate flooring
- Glistening below ground pool, with glass fencing, an exposed aggregate surround and a timber decked platform with gazebo, offering yet another relaxing area to enjoy the surrounds
- Lawned gardens, with a border of tropical greenery and a hardstand area beyond the drive through access via the garage
- Fenced front yard, with a decked area for seating, and manicured gardens
- Solar panel system
- Triple garage with roller door access to the rear yard
Built in 2010*, set on an extensive 823sqm* block with a huge 337sqm* internally, this immaculate home offers move in ready living in a central and convenient setting, with a luxury interior, resort like gardens, and substantial options for the family to entertain or relax.
A must view, contact Bianca on 0422 864 960 today.
The information provided including photography is for general information purposes only and may be subject to change. No warranty or representation is made as to its accuracy, and interested parties should place no reliance on this information and are required to complete their own independent enquiries, inclusive of due diligence. Should you not be able to attend in person, we offer a walk through inspection via online video walk-through or can assist an independent person/s to inspect on your behalf, prior to an offer being made on the property.
*All measurements/dollar amounts are approximate only and generally marked with an * (Asterix) for reference. Boundaries marked on images are a guideline and are for visual purposes only. Buyers should complete their own due diligence, including a visual inspection before entering into an offer and should not rely on the photos or text in this advertising in making a purchasing decision.








 View more
View more View more
View more View more
View more View more
View more
