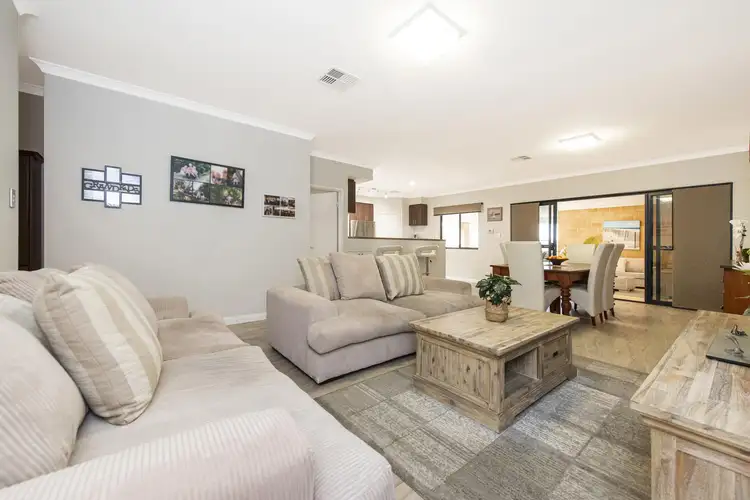Walking through the front doors, you will note this is no standard build. Surprise after surprise, this is no 'cookie cutter' property. Built in 2014, this beautifully maintained large 4 bed, 2 bath Ventura home offers a spacious floor plan that brings the outside entertaining and the inside living together so well. High above the rooftops, with views over the hills by day and a light show by night, this private and beautifully finished property will capture you at first sight.
Close to private and public schools, shops, parks and located in the private estate of Aveley, this amazing property is well positioned to be near all facilities.
AT A GLANCE
4 bedrooms, 2 bathrooms, theatre, study, family, meals, huge alfresco, over sized garage, rear workshop/store room.
FEATURES YOU WILL LOVE
- Double door entrance opens up to a big entrance foyer
- Separate study
- King size master bedroom with super size walk in robe
- En suite bathroom offers stunning walk in double shower, twin vanities and separate toilet
- Separate theatre room - perfect for movie nights
- Open plan family / dining / kitchen all with high ceilings
- Well equipped modern kitchen offers stone bench tops, stainless steel appliances, overhead cupboards, dishwasher, 900 mm range hood, 900 mm gas cook top and oven, fridge/freezer recess, microwave stand
- All 3 queen size minor bedrooms offer mirrored built in robes
- Main bathroom well appointed to all minor bedrooms
- Laundry well equipped with plenty of bench space and walk in linen cupboard
- Stunning and huge private outdoor alfresco designed for all year round entertaining.
- Over sized double garage with internal access
- Rear workshop/ store room under the main roof with roller door
- Security screen doors
- Artificial lawns and manicured reticulated gardens designed for easy maintenance
- Aggregate driveway and limestone paving surrounding the home
- Daikin ducted reverse cycle air conditioning throughout
- Modern tiled wood look flooring to living area
- Skirting boards
- High ceilings throughout the main living area
- Carpet to bedrooms, study and theatre
- Block out and sheer roller blinds
- Solar Panels for reduced power bills
- Private rear yard, not looked over by any other property.
- Amazing views over the hills by day and lit up by night
- Block size 534 m2
- Total house 320 m2
- Council rates approx
Should this sound like what you are looking for in a property, please phone Carolyn May today on 0438 073 488 to view.








 View more
View more View more
View more View more
View more View more
View more
